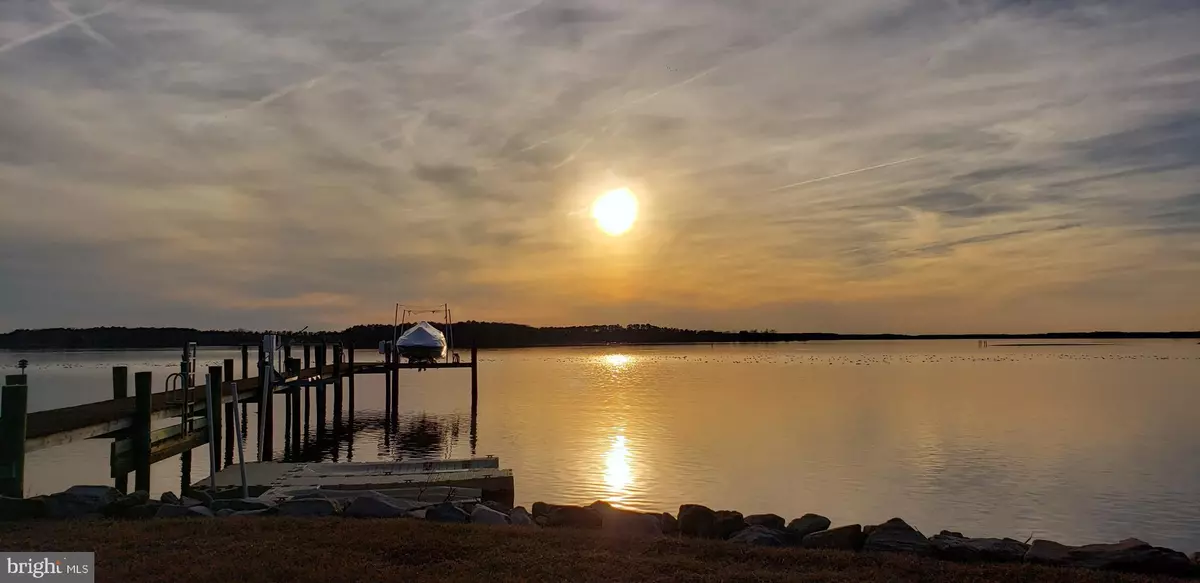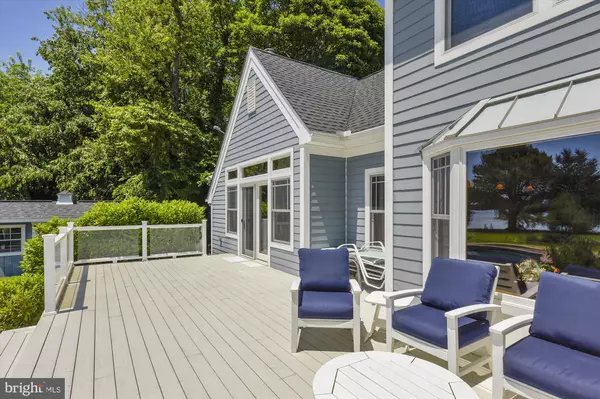$2,300,000
$2,590,000
11.2%For more information regarding the value of a property, please contact us for a free consultation.
3 Beds
3 Baths
2,863 SqFt
SOLD DATE : 09/21/2020
Key Details
Sold Price $2,300,000
Property Type Single Family Home
Sub Type Detached
Listing Status Sold
Purchase Type For Sale
Square Footage 2,863 sqft
Price per Sqft $803
Subdivision None Available
MLS Listing ID MDTA137296
Sold Date 09/21/20
Style Colonial,Cottage
Bedrooms 3
Full Baths 3
HOA Y/N N
Abv Grd Liv Area 2,863
Originating Board BRIGHT
Year Built 1993
Annual Tax Amount $6,456
Tax Year 2019
Lot Size 20.300 Acres
Acres 20.3
Property Description
Privacy and nature abound in this beautifully expanded 3 bedroom home with additional 1 bedroom guest apartment over the detached garage. 20 acre property includes farm, orchard, gardens and beautiful landscaping. Agreement with local farmer provides nominal income and keeps taxes low as a farm. Major renovation and expansion in 2006 include expanding main house with new 1st floor master bedroom and bath, new dining room, sun room, three fireplaces, decks, finished 3rd floor with balconies, new pool, new dock, new detached garage with workshop and 1 bedroom guest apartment above. Enjoy breathtaking sunsets every night with expansive views of Edge Creek. This is truly a nature lover s paradise less than 4 miles from the shops and restaurants of St Michaels. It must be seen to be appreciated.
Location
State MD
County Talbot
Zoning RE, AG
Rooms
Other Rooms Living Room, Primary Bedroom, Bedroom 2, Bedroom 3, Kitchen, Family Room, Foyer, Sun/Florida Room, Laundry, Loft, Full Bath
Main Level Bedrooms 1
Interior
Interior Features Floor Plan - Open
Hot Water Bottled Gas
Heating Heat Pump(s)
Cooling Heat Pump(s), Ductless/Mini-Split
Fireplaces Number 3
Fireplace Y
Heat Source Electric
Laundry Main Floor, Has Laundry
Exterior
Exterior Feature Patio(s), Balcony, Balconies- Multiple, Porch(es), Deck(s), Wrap Around
Garage Garage - Front Entry, Oversized
Garage Spaces 2.0
Pool Concrete, Heated
Waterfront Y
Waterfront Description Rip-Rap,Private Dock Site
Water Access Y
Accessibility None
Porch Patio(s), Balcony, Balconies- Multiple, Porch(es), Deck(s), Wrap Around
Parking Type Detached Garage, Driveway
Total Parking Spaces 2
Garage Y
Building
Story 3
Sewer On Site Septic
Water Well
Architectural Style Colonial, Cottage
Level or Stories 3
Additional Building Above Grade, Below Grade
New Construction N
Schools
School District Talbot County Public Schools
Others
Senior Community No
Tax ID 2102110601
Ownership Fee Simple
SqFt Source Assessor
Special Listing Condition Standard
Read Less Info
Want to know what your home might be worth? Contact us for a FREE valuation!

Our team is ready to help you sell your home for the highest possible price ASAP

Bought with Brian K Gearhart • Benson & Mangold, LLC

"My job is to find and attract mastery-based agents to the office, protect the culture, and make sure everyone is happy! "







