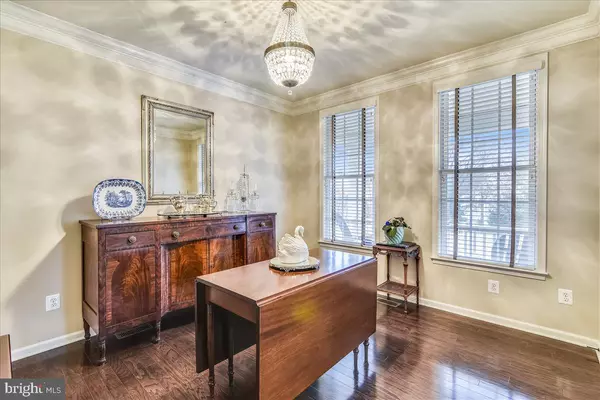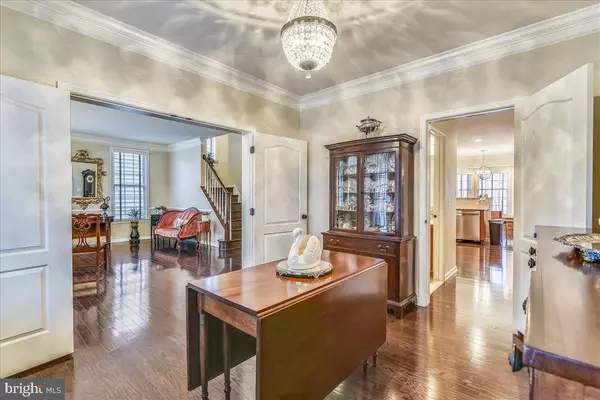$702,518
$659,900
6.5%For more information regarding the value of a property, please contact us for a free consultation.
5 Beds
5 Baths
4,500 SqFt
SOLD DATE : 03/12/2021
Key Details
Sold Price $702,518
Property Type Single Family Home
Sub Type Detached
Listing Status Sold
Purchase Type For Sale
Square Footage 4,500 sqft
Price per Sqft $156
Subdivision Dominion Valley
MLS Listing ID VAPW512110
Sold Date 03/12/21
Style Colonial
Bedrooms 5
Full Baths 5
HOA Fees $202/mo
HOA Y/N Y
Abv Grd Liv Area 3,396
Originating Board BRIGHT
Year Built 2010
Annual Tax Amount $7,137
Tax Year 2020
Lot Size 5,628 Sqft
Acres 0.13
Property Description
Professional Pics coming Friday! Fantastic Dominion Valley Country Club 4 Level Home* Beautiful Finishes Throughout *Gleaming Hardwood Floors On Upper 3 Levels* Chef's Delight Kitchen w/ Granite & Stainless Steel Appliances* Elegant Family Room w/ Gas Fireplace* Master Suite w/Custom -Built Walk-in Closet* Custom Closets in ALL BR's* Spacious 4th Level Loft w/Full Bath & Walk-In Closet* Finished Lower Level w/Full Bath & Rec Rm w/Ceiling Speakers* Extensive New Brick Patio* Huge 2 Car Garage w/ Many Storage Shelves* Premium Lot-Common Area Across the Street* 4,500 Finished Square Feet* 5 Bedrooms/5 Bathrooms* Custom Blinds in Every Window* All Bedrooms Boast Custom Container Store Shelving* Custom Shelves (Floor to Ceiling)and 4 Bike Pulleys in Garage* New Heating Condenser (2020)* Premium Trim Package* Finished Basement with Windows* Bay Window in Kitchen with Window Seat with Storage* Relaxing Full Trex Front Porch* Professionally Landscaped Yard* New Custom Patio with Lighting* Freshly Painted Throughout* Walking Distance to Waverly Pool, Club House, and Nature/Hiking Trails* Rough In for Wet Bar in Basement* Upgraded Trim Package* Convenient to all Commuter Routes* Abundant Amount of Shopping and Dining Nearby*
Location
State VA
County Prince William
Zoning RPC
Rooms
Basement Other
Interior
Hot Water Natural Gas
Heating Forced Air
Cooling Central A/C
Flooring Hardwood
Fireplaces Number 1
Fireplace Y
Heat Source Natural Gas
Laundry Main Floor
Exterior
Garage Garage - Rear Entry, Garage Door Opener, Inside Access
Garage Spaces 2.0
Amenities Available Bar/Lounge, Club House, Common Grounds, Community Center, Exercise Room, Fitness Center, Gated Community, Golf Course Membership Available, Jog/Walk Path, Pool - Indoor, Pool - Outdoor, Swimming Pool, Tennis Courts, Tot Lots/Playground
Waterfront N
Water Access N
Roof Type Asphalt
Accessibility None
Parking Type Attached Garage, Driveway, On Street
Attached Garage 2
Total Parking Spaces 2
Garage Y
Building
Story 4
Sewer Public Sewer
Water Public
Architectural Style Colonial
Level or Stories 4
Additional Building Above Grade, Below Grade
New Construction N
Schools
Elementary Schools Gravely
Middle Schools Ronald Wilson Regan
High Schools Battlefield
School District Prince William County Public Schools
Others
Senior Community No
Tax ID 7299-65-2344
Ownership Fee Simple
SqFt Source Assessor
Horse Property N
Special Listing Condition Standard
Read Less Info
Want to know what your home might be worth? Contact us for a FREE valuation!

Our team is ready to help you sell your home for the highest possible price ASAP

Bought with Irene M deLeon • Redfin Corporation

"My job is to find and attract mastery-based agents to the office, protect the culture, and make sure everyone is happy! "







