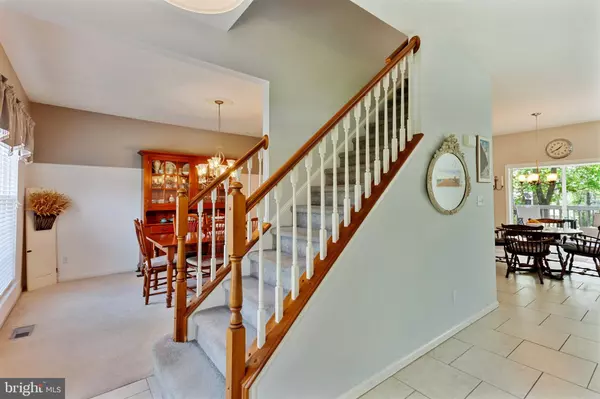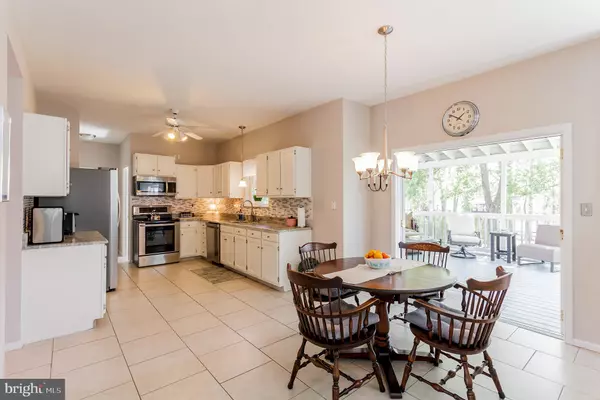$365,000
$365,000
For more information regarding the value of a property, please contact us for a free consultation.
4 Beds
3 Baths
2,300 SqFt
SOLD DATE : 05/28/2020
Key Details
Sold Price $365,000
Property Type Single Family Home
Sub Type Detached
Listing Status Sold
Purchase Type For Sale
Square Footage 2,300 sqft
Price per Sqft $158
Subdivision Timber Farms
MLS Listing ID DENC500230
Sold Date 05/28/20
Style Colonial
Bedrooms 4
Full Baths 2
Half Baths 1
HOA Fees $13/ann
HOA Y/N Y
Abv Grd Liv Area 2,300
Originating Board BRIGHT
Year Built 1995
Annual Tax Amount $3,516
Tax Year 2019
Lot Size 0.290 Acres
Acres 0.29
Lot Dimensions 100.20 x 178.70
Property Description
This impeccable home in the desirable neighborhood of Timber Farms is loaded with recent upgrades. The 4 bedroom, 2.5 bath colonial sits on a premium lot with a beautiful back yard, manicured lawn and plenty of mature shade trees. You cannot beat the location, just 2 miles from both I-95 and Rt 1, and close to the Christiana Mall and Christiana Hospital. Thurgood Marshall Elementary School is just 1 mile away, and you are within the 5 mile radius of Newark Charter School. See the video tour at https://vimeo.com/412211717. As you enter the center hallway, you will notice the 9 foot ceilings throughout the spacious first floor, with dining room to the left and living room/study to the right. At the back of the house is the recently renovated kitchen, with ceramic tile flooring, granite counter tops, tile backsplash, and updated stainless steel appliances. The tile flooring extends through the kitchen to the powder room. The other side of the kitchen opens to the large family room with fireplace and bay window. You will love the 18 ft X 15 ft screened porch that you access through the large french doors just off the eat-in kitchen. Sit and enjoy your morning coffee, as you overlook the shaded premium lot and enjoy the local birds and other wildlife. Electric outlets and a vaulted ceiling with ceiling fan will make this porch a favorite relaxing and gathering space for many months of the year. Off this porch is the spacious EP Henry patio and curved stone wall, with timed accent lights, making this outdoor area a perfect space for barbecuing or enjoying a fire on a cool night. Upstairs you will find the four bedrooms and center hall bath with upgraded tiled floor and brushed nickel fixtures. The spacious master bedroom has a tray ceiling with ceiling fan and gigantic 11 ft X 7 ft walk-in closet. The master bath is also impressive with its cathedral ceiling, skylight with custom blinds, two person Jacuzzi, tiled shower and even a laundry chute that deposits your clothes into the first floor laundry room below. The full unfinished basement with poured concrete walls provides plenty of storage, as well as the floor to ceiling storage shelves in the 2 car garage. The many recent house upgrades include a new architectural shingle roof with transferable warranty (2018), all new PEX plumbing throughout house (2018), and new Rheem natural gas heating and air conditioning system (2019). Owner is a licensed RE agent. Make this your new home today!
Location
State DE
County New Castle
Area Newark/Glasgow (30905)
Zoning NC6.5
Rooms
Other Rooms Living Room, Dining Room, Primary Bedroom, Bedroom 2, Bedroom 3, Bedroom 4, Kitchen, Family Room, Laundry
Basement Full
Interior
Interior Features Ceiling Fan(s), Chair Railings, Family Room Off Kitchen, Formal/Separate Dining Room, Kitchen - Eat-In, Laundry Chute, Primary Bath(s), Skylight(s), Upgraded Countertops, Tub Shower, Stall Shower, Walk-in Closet(s)
Hot Water Electric
Heating Forced Air
Cooling Central A/C
Fireplaces Number 1
Fireplaces Type Fireplace - Glass Doors, Wood
Equipment Built-In Microwave, Dishwasher, Disposal, Dryer - Electric, Extra Refrigerator/Freezer, Icemaker, Oven/Range - Electric, Refrigerator, Stainless Steel Appliances, Washer, Water Heater
Fireplace Y
Window Features Double Pane
Appliance Built-In Microwave, Dishwasher, Disposal, Dryer - Electric, Extra Refrigerator/Freezer, Icemaker, Oven/Range - Electric, Refrigerator, Stainless Steel Appliances, Washer, Water Heater
Heat Source Natural Gas
Laundry Main Floor
Exterior
Exterior Feature Porch(es), Screened
Parking Features Garage - Front Entry, Garage Door Opener, Inside Access
Garage Spaces 2.0
Water Access N
Roof Type Architectural Shingle
Accessibility None
Porch Porch(es), Screened
Attached Garage 2
Total Parking Spaces 2
Garage Y
Building
Story 2
Foundation Concrete Perimeter
Sewer Public Sewer
Water Public
Architectural Style Colonial
Level or Stories 2
Additional Building Above Grade, Below Grade
New Construction N
Schools
Elementary Schools Marshall
Middle Schools Kirk
High Schools Christiana
School District Christina
Others
HOA Fee Include Common Area Maintenance,Snow Removal
Senior Community No
Tax ID 09-038.10-431
Ownership Fee Simple
SqFt Source Assessor
Special Listing Condition Standard
Read Less Info
Want to know what your home might be worth? Contact us for a FREE valuation!

Our team is ready to help you sell your home for the highest possible price ASAP

Bought with Terry Mulkins • Patterson-Schwartz-Newark
"My job is to find and attract mastery-based agents to the office, protect the culture, and make sure everyone is happy! "







