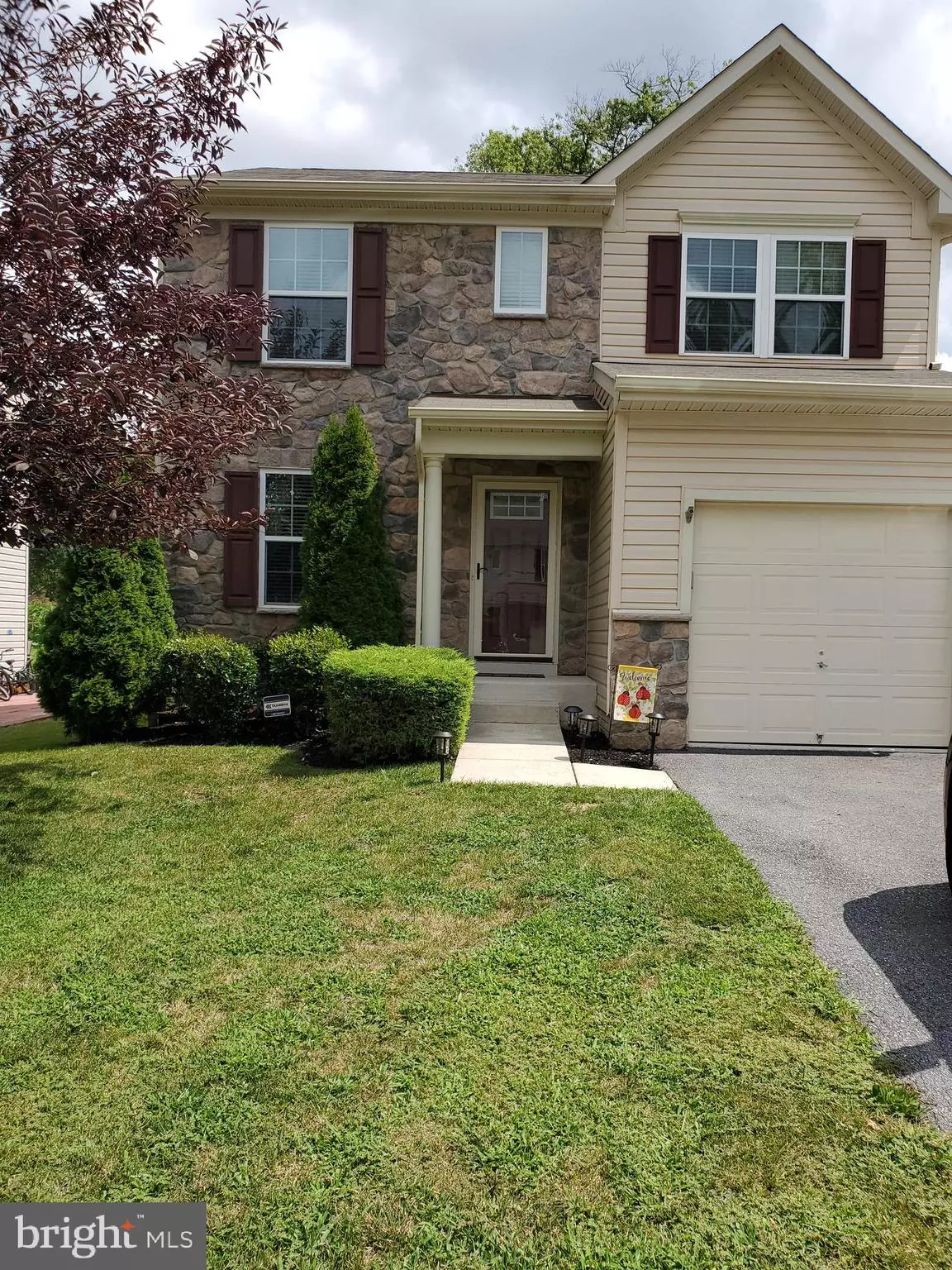$410,000
$410,000
For more information regarding the value of a property, please contact us for a free consultation.
3 Beds
4 Baths
1,724 SqFt
SOLD DATE : 10/05/2020
Key Details
Sold Price $410,000
Property Type Single Family Home
Sub Type Detached
Listing Status Sold
Purchase Type For Sale
Square Footage 1,724 sqft
Price per Sqft $237
Subdivision Lennox Park
MLS Listing ID MDHW283582
Sold Date 10/05/20
Style Colonial
Bedrooms 3
Full Baths 2
Half Baths 2
HOA Fees $42/ann
HOA Y/N Y
Abv Grd Liv Area 1,424
Originating Board BRIGHT
Year Built 2011
Annual Tax Amount $5,158
Tax Year 2019
Lot Size 7,500 Sqft
Acres 0.17
Property Description
Your First Impression - will be "Wow"! when you see this 3 bedroom 2 full baths plus 2 half baths in convenient location. Beautiful Colonial with super size fenced backyard, your own Oasis. You will be impressed by the spacious kitchen featuring stainless steel appliances and center island, sliders from dining area to the deck. Lower Level features rec room and half bath. Going to the Upper level you will find 3 bedrooms for solitude away from the busy living on the main level. Master Bedroom features ensuite with large walk-in closet, dual vanity makes it complete. Another "Wow"! when you find that it can be yours for $410,000
Location
State MD
County Howard
Zoning R12
Rooms
Other Rooms Living Room, Dining Room, Primary Bedroom, Bedroom 2, Kitchen, Family Room, Bedroom 1, Laundry, Bathroom 1, Primary Bathroom
Basement Connecting Stairway, Heated, Improved
Interior
Interior Features Carpet, Ceiling Fan(s), Dining Area, Kitchen - Island, Primary Bath(s), Sprinkler System, Walk-in Closet(s)
Hot Water Electric
Heating Heat Pump(s)
Cooling Ceiling Fan(s), Central A/C
Equipment Built-In Microwave, Dishwasher, Disposal, Dryer, Exhaust Fan, Icemaker, Oven/Range - Electric, Refrigerator, Stainless Steel Appliances, Washer, Water Heater
Appliance Built-In Microwave, Dishwasher, Disposal, Dryer, Exhaust Fan, Icemaker, Oven/Range - Electric, Refrigerator, Stainless Steel Appliances, Washer, Water Heater
Heat Source Electric
Laundry Main Floor
Exterior
Exterior Feature Deck(s)
Garage Garage - Front Entry
Garage Spaces 3.0
Fence Rear, Fully
Waterfront N
Water Access N
Accessibility None
Porch Deck(s)
Parking Type Attached Garage, Driveway
Attached Garage 1
Total Parking Spaces 3
Garage Y
Building
Story 3
Sewer Public Sewer
Water Public
Architectural Style Colonial
Level or Stories 3
Additional Building Above Grade, Below Grade
New Construction N
Schools
School District Howard County Public School System
Others
HOA Fee Include Common Area Maintenance
Senior Community No
Tax ID 1401160486
Ownership Fee Simple
SqFt Source Assessor
Security Features Sprinkler System - Indoor,Surveillance Sys
Special Listing Condition Standard
Read Less Info
Want to know what your home might be worth? Contact us for a FREE valuation!

Our team is ready to help you sell your home for the highest possible price ASAP

Bought with FREDERICK NGUYEN • Stewart Real Estate, LLC

"My job is to find and attract mastery-based agents to the office, protect the culture, and make sure everyone is happy! "







