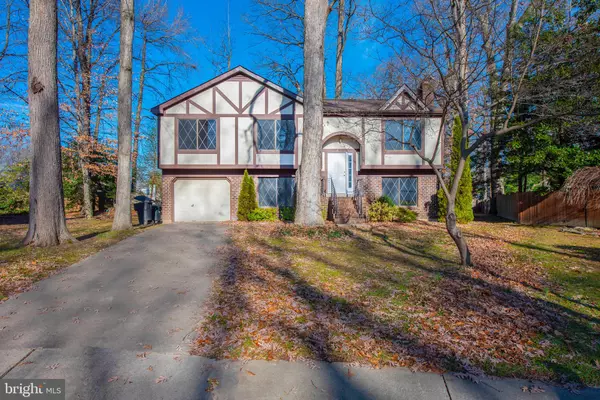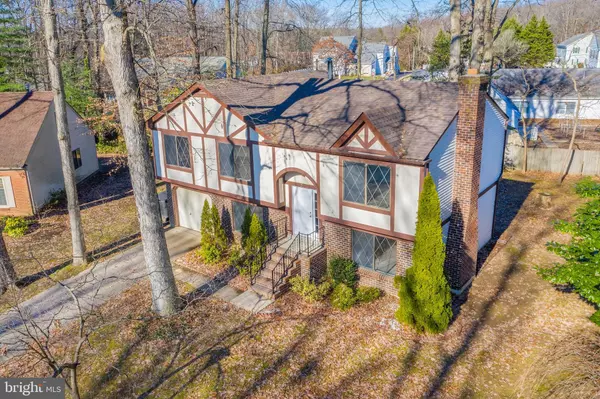$250,000
$250,000
For more information regarding the value of a property, please contact us for a free consultation.
4 Beds
2 Baths
2,115 SqFt
SOLD DATE : 02/04/2020
Key Details
Sold Price $250,000
Property Type Single Family Home
Sub Type Detached
Listing Status Sold
Purchase Type For Sale
Square Footage 2,115 sqft
Price per Sqft $118
Subdivision Bicentennial Vil
MLS Listing ID DEKT234594
Sold Date 02/04/20
Style Bi-level
Bedrooms 4
Full Baths 2
HOA Y/N N
Abv Grd Liv Area 2,115
Originating Board BRIGHT
Year Built 1982
Annual Tax Amount $1,828
Tax Year 2019
Lot Size 6,056 Sqft
Acres 0.14
Lot Dimensions 39.01 x 155.25
Property Description
Welcome to 6 Freedom Place, located in the beautifully mature neighborhood of, Bicentennial Village! This 4 bedroom, 2 bathroom bi-level has been upgraded from top to bottom! This home has a brand NEW roof, power washed exterior, freshly painted exterior, replaced and wrapped wood sections of the home, updated landscaping, freshly painted the entire interior, duct work has been thoroughly cleaned and sealed, brand NEW carpets, NEW cabinets with soft close doors and drawers, NEW granite countertops, NEW stainless steal appliances, added a NEW kitchen island, NEW flooring, NEW tracts for the closets, NEW hot water heater, NEW bathroom vanities, NEW showers/tubs, NEW mirrors, NEW exhaust fans in the bathrooms, NEW smoke detectors, NEW washer and dryer, added a remote controlled garage door opener, NEW handles and switches, NEW light fixtures with LED lighting, NEW mailbox, and a NEW sliding glass door in the lower section. All colors and materials were carefully selected to please any buyer that walks through the door! This beautiful home is move in ready with a great size yard, fully fenced and located in such a quaint neighborhood! Did I mention, this is on a cul de sac? This is a must see! Schedule your tour now and be in for the New Year!
Location
State DE
County Kent
Area Capital (30802)
Zoning R8
Rooms
Other Rooms Living Room, Dining Room, Primary Bedroom, Bedroom 2, Bedroom 3, Bedroom 4, Kitchen, Basement, Laundry, Bathroom 2, Primary Bathroom
Basement Full, Fully Finished, Interior Access, Outside Entrance, Walkout Level, Other
Main Level Bedrooms 3
Interior
Interior Features Carpet, Ceiling Fan(s), Combination Dining/Living, Combination Kitchen/Dining, Floor Plan - Open, Kitchen - Island, Upgraded Countertops
Hot Water Electric
Heating Forced Air
Cooling Central A/C
Fireplaces Number 1
Fireplaces Type Wood
Equipment Stainless Steel Appliances, Water Heater, Washer, Dryer, Dishwasher, Energy Efficient Appliances, Microwave, Oven/Range - Electric, Refrigerator
Furnishings No
Fireplace Y
Appliance Stainless Steel Appliances, Water Heater, Washer, Dryer, Dishwasher, Energy Efficient Appliances, Microwave, Oven/Range - Electric, Refrigerator
Heat Source Oil
Exterior
Parking Features Garage - Front Entry, Garage Door Opener, Inside Access
Garage Spaces 1.0
Utilities Available Cable TV Available, Phone Available, Water Available
Water Access N
Roof Type Shingle
Accessibility Other
Attached Garage 1
Total Parking Spaces 1
Garage Y
Building
Story 2
Sewer Public Sewer
Water Public
Architectural Style Bi-level
Level or Stories 2
Additional Building Above Grade, Below Grade
New Construction N
Schools
School District Capital
Others
Senior Community No
Tax ID ED-05-06718-03-1600-000
Ownership Fee Simple
SqFt Source Estimated
Acceptable Financing Cash, Conventional, FHA, VA
Horse Property N
Listing Terms Cash, Conventional, FHA, VA
Financing Cash,Conventional,FHA,VA
Special Listing Condition Standard
Read Less Info
Want to know what your home might be worth? Contact us for a FREE valuation!

Our team is ready to help you sell your home for the highest possible price ASAP

Bought with Austin L Hodges • Myers Realty
"My job is to find and attract mastery-based agents to the office, protect the culture, and make sure everyone is happy! "







