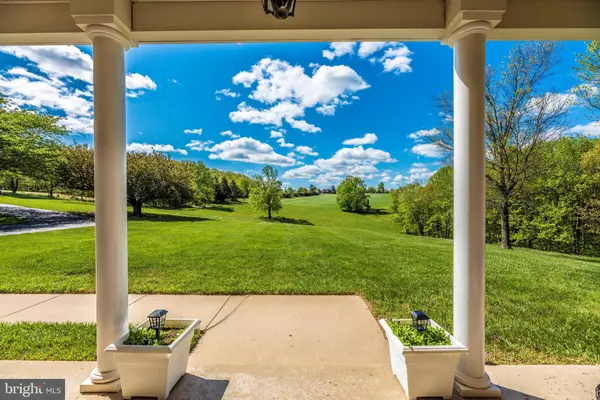$685,000
$749,000
8.5%For more information regarding the value of a property, please contact us for a free consultation.
5 Beds
4 Baths
4,229 SqFt
SOLD DATE : 10/30/2020
Key Details
Sold Price $685,000
Property Type Single Family Home
Sub Type Detached
Listing Status Sold
Purchase Type For Sale
Square Footage 4,229 sqft
Price per Sqft $161
Subdivision None Available
MLS Listing ID MDHW278694
Sold Date 10/30/20
Style Ranch/Rambler
Bedrooms 5
Full Baths 3
Half Baths 1
HOA Y/N N
Abv Grd Liv Area 2,229
Originating Board BRIGHT
Year Built 1985
Annual Tax Amount $9,642
Tax Year 2019
Lot Size 10.430 Acres
Acres 10.43
Property Description
Available to the public for the first time! Welcome to Mount Airy living with gorgeous views in all directions and ease of traveling into town or commuting on nearby 70/270. Drive back the long, private paved driveway and greet this custom built rancher featuring open space, lofty boastful windows and 3 sets of classic French doors. The kitchen is off the family room which opens to the beautiful patio and the great outdoors. The oversized wood burning brick hearth and fireplace warms the exposed beam family room for relaxing. The kitchen also opens to a pass through formal dining room and a welcoming foyer. Just off of the garage and kitchen is a large laundry center. Down the basement stairs, you will find a warm and inviting recreational space that begs you to stay longer. A large bar area and full bathroom top this serene relaxation space perfectly! The sunlight pours in from the walkout level doors and the entire area is inviting and extremely comfortable. Additional storage areas allow you to store seasonal decor, patio cushions and more! Whether you appreciate land or are a horse enthusiast, anyone can appreciate that the ground on the rear of the estate was leveled for a riding ring and an additional well is capped and ready for you to build the barn, workshop or facility of your dreams. Welcome to the rolling country side in Howard County and Welcome to Mount Airy living!
Location
State MD
County Howard
Zoning AG
Rooms
Other Rooms Basement
Basement Daylight, Full, Connecting Stairway, Fully Finished, Heated, Improved, Interior Access, Outside Entrance
Main Level Bedrooms 3
Interior
Interior Features Air Filter System, Attic/House Fan, Bar, Breakfast Area, Built-Ins, Carpet, Ceiling Fan(s), Chair Railings, Combination Kitchen/Dining, Crown Moldings, Dining Area, Entry Level Bedroom, Exposed Beams, Family Room Off Kitchen, Floor Plan - Traditional, Formal/Separate Dining Room, Kitchen - Eat-In, Kitchen - Island, Kitchen - Table Space, Upgraded Countertops, Wainscotting, Walk-in Closet(s), Window Treatments, Wood Floors, Wood Stove
Hot Water Electric
Heating Heat Pump - Electric BackUp
Cooling Heat Pump(s)
Flooring Hardwood, Carpet, Ceramic Tile
Fireplaces Number 2
Fireplaces Type Fireplace - Glass Doors, Brick, Wood
Equipment Dishwasher, Dryer - Electric, Energy Efficient Appliances, Extra Refrigerator/Freezer, Freezer, Oven - Double, Washer, Water Heater
Fireplace Y
Appliance Dishwasher, Dryer - Electric, Energy Efficient Appliances, Extra Refrigerator/Freezer, Freezer, Oven - Double, Washer, Water Heater
Heat Source Electric
Laundry Main Floor
Exterior
Exterior Feature Patio(s), Porch(es)
Parking Features Additional Storage Area, Garage - Front Entry, Garage Door Opener, Inside Access
Garage Spaces 5.0
Water Access N
View Panoramic, Pasture, Trees/Woods
Roof Type Architectural Shingle
Accessibility None
Porch Patio(s), Porch(es)
Attached Garage 2
Total Parking Spaces 5
Garage Y
Building
Lot Description Backs - Open Common Area, Backs to Trees, Cleared, Front Yard, Level, Partly Wooded, Not In Development, Premium
Story 2
Foundation Brick/Mortar
Sewer Community Septic Tank, Private Septic Tank
Water Well
Architectural Style Ranch/Rambler
Level or Stories 2
Additional Building Above Grade, Below Grade
Structure Type 9'+ Ceilings,Beamed Ceilings,Dry Wall
New Construction N
Schools
Elementary Schools Lisbon
Middle Schools Glenwood
High Schools Glenelg
School District Howard County Public School System
Others
Pets Allowed Y
Senior Community No
Tax ID 1404343123
Ownership Fee Simple
SqFt Source Assessor
Acceptable Financing Cash, Contract, Conventional, FHA, VA, USDA
Horse Property Y
Horse Feature Horse Trails, Horses Allowed
Listing Terms Cash, Contract, Conventional, FHA, VA, USDA
Financing Cash,Contract,Conventional,FHA,VA,USDA
Special Listing Condition Standard
Pets Allowed No Pet Restrictions
Read Less Info
Want to know what your home might be worth? Contact us for a FREE valuation!

Our team is ready to help you sell your home for the highest possible price ASAP

Bought with Robert Qawar • Long & Foster Real Estate, Inc.
"My job is to find and attract mastery-based agents to the office, protect the culture, and make sure everyone is happy! "







