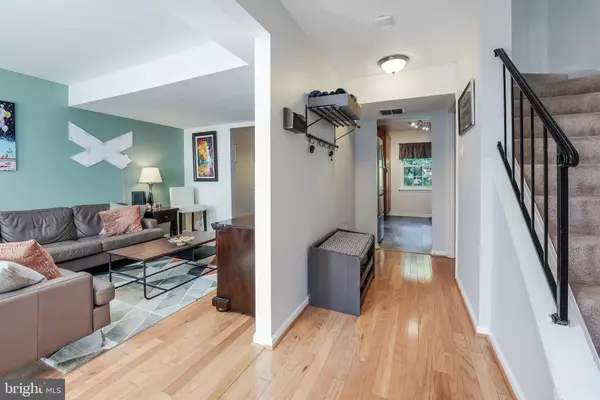$560,000
$560,000
For more information regarding the value of a property, please contact us for a free consultation.
3 Beds
4 Baths
1,386 SqFt
SOLD DATE : 09/07/2021
Key Details
Sold Price $560,000
Property Type Townhouse
Sub Type Interior Row/Townhouse
Listing Status Sold
Purchase Type For Sale
Square Footage 1,386 sqft
Price per Sqft $404
Subdivision Pinewood Greens
MLS Listing ID VAFX1208182
Sold Date 09/07/21
Style Colonial
Bedrooms 3
Full Baths 2
Half Baths 2
HOA Fees $138/qua
HOA Y/N Y
Abv Grd Liv Area 1,386
Originating Board BRIGHT
Year Built 1971
Annual Tax Amount $5,646
Tax Year 2020
Lot Size 1,608 Sqft
Acres 0.04
Property Description
Classic all-brick colonial in the sought-after Pinewood Greens Community. This charming 3-level home is impeccably well-maintained and tastefully updated. The main level features hardwood floors. A spacious living room is just right for relaxing or entertaining a crowd. There's a freshly-painted formal dining room that overlooks trees and open space. The kitchen is a chef's dream - there are updated stainless steel appliances, granite counters, upscale hardwood cabinetry, and loads of storage! Upstairs is the primary suite with huge windows and generous closets to help keep you organized. The adjoining bath has been updated and features a granite-topped vanity and coordinated tile. There are two additional bedrooms ( one fitted with the Elfa closet system) and an updated hall bath. On the lower level, you'll find a home office/guest room and a half bath. Wait until you see the enormous recreation room featuring a stylish new ceiling. Walk out the new exterior door to the fully fenced backyard and enjoy the surrounding serenity. There's a gate for access to the wide open space beyond where you can enjoy an evening stroll or a vigorous morning walk. Don't miss the super storage closet on the landing. This is the perfect "Costco Cupboard" for storing your paper products, canned goods, or holiday decorations. (It also makes a great wine cellar!) There's also a large laundry/utility room with additional storage space and Elfa shelving. The windows were replaced in 2015, front door in 2018, and the roof is brand new (2021). This location is ideal for your commute - whether it's daily or weekly. Only minutes to 495, and just over a mile to the Metro, you have options. This close-knit community offers so much to its residents: a pool and clubhouse, playgrounds, and plenty of common grounds to enjoy community activities. Pinewood Greens is adjacent to Jefferson District Park, a beautifully landscaped county park that offers a challenging 9 hole course, mini-golf, as well as basketball and tennis courts. For entertainment, shopping, and gourmet dining, head to the Mosaic District - just around the corner!
Location
State VA
County Fairfax
Zoning 181
Rooms
Basement Connecting Stairway, Daylight, Full, Full, Fully Finished
Interior
Hot Water Natural Gas
Heating Forced Air
Cooling Central A/C
Flooring Hardwood, Carpet
Equipment Built-In Microwave, Dishwasher, Disposal, Oven/Range - Gas, Refrigerator, Stainless Steel Appliances, Washer, Dryer - Gas
Appliance Built-In Microwave, Dishwasher, Disposal, Oven/Range - Gas, Refrigerator, Stainless Steel Appliances, Washer, Dryer - Gas
Heat Source Natural Gas
Exterior
Parking On Site 1
Waterfront N
Water Access N
Roof Type Composite
Accessibility None
Parking Type Parking Lot
Garage N
Building
Story 3
Sewer Public Sewer
Water Public
Architectural Style Colonial
Level or Stories 3
Additional Building Above Grade, Below Grade
New Construction N
Schools
Elementary Schools Shrevewood
Middle Schools Kilmer
High Schools Marshall
School District Fairfax County Public Schools
Others
Pets Allowed Y
Senior Community No
Tax ID 0492 22 0085
Ownership Fee Simple
SqFt Source Assessor
Horse Property N
Special Listing Condition Standard
Pets Description No Pet Restrictions
Read Less Info
Want to know what your home might be worth? Contact us for a FREE valuation!

Our team is ready to help you sell your home for the highest possible price ASAP

Bought with Patricia Ammann • Redfin Corporation

"My job is to find and attract mastery-based agents to the office, protect the culture, and make sure everyone is happy! "







