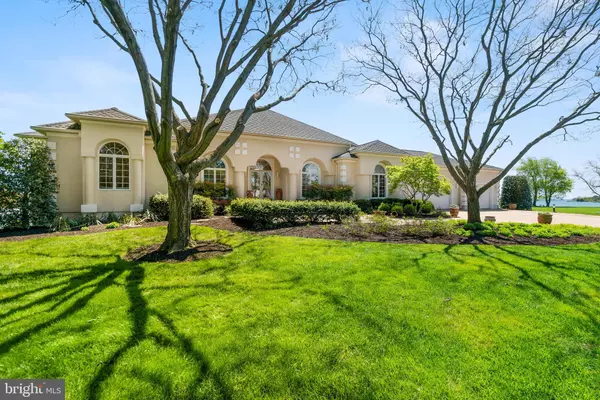$1,520,000
$1,750,000
13.1%For more information regarding the value of a property, please contact us for a free consultation.
6 Beds
5 Baths
5,835 SqFt
SOLD DATE : 07/27/2020
Key Details
Sold Price $1,520,000
Property Type Single Family Home
Sub Type Detached
Listing Status Sold
Purchase Type For Sale
Square Footage 5,835 sqft
Price per Sqft $260
Subdivision Butlers Landing
MLS Listing ID MDQA143800
Sold Date 07/27/20
Style Coastal,Contemporary
Bedrooms 6
Full Baths 4
Half Baths 1
HOA Y/N N
Abv Grd Liv Area 3,435
Originating Board BRIGHT
Year Built 1994
Annual Tax Amount $14,347
Tax Year 2019
Lot Size 1.820 Acres
Acres 1.82
Property Description
QUICK VIDEO TOUR https://youtu.be/f65oOk9TfQI A premier 'Get-Away-to-the-Bay' home that you have been dreaming of, featuring nearly 2 waterfront acres of quiet cul-de-sac living! The quality of this house is unrivaled. A picky contractor meticulously went through the home, making sure everything is in stellar shape! Sensibly designed with more than 5800 total, finished sq.ft. including 2 master suites with 2 additional bedrooms on the main level, plus 2 lower level guest rooms. Entering this home, your eyes are immediately drawn to the stunning Eastern Bay views from the living and dining rooms. An open floor plan leads you to the fully upgraded kitchen, breakfast area and family room, where panoramic views continue to impress. Relax with cocktails on the 3-season, screened-in porch while enjoying a crab feast --with crabs caught off your pier! Unobstructed bay views from the first floor owner's suite provide a perfect escape, accentuated by a huge walk-in closet, en-suite bath with separate shower, soaking tub and double sinks. Cozy up in front of the fireplace or open the french doors leading to the deck--choose your passion. The main level also includes a convenient laundry room and an all important home office with a pass-through window to the porch reminding you to balance your 'work hard, play hard' lifestyle! Upstairs, the 2nd master suite's water view will make you want to stay in bed! En-suite bath luxuries include a Toto washlet toilet, double sinks, marble counters, 5'x8' walk-in shower with an oversized rain shower head and an enormous skylight! The spacious, well designed lower level has 2 huge guest-rooms, a full bath, a large entertainment area with gas fireplace & wet bar. Walkout to your heated swimming pool with diving board, sun-filled patio and length-of-the-house expansive deck! This level lot offers an irrigation system, 25kW whole-house generator, private 300 foot pier, boat lift, and a 2 jet ski lift. This home delightfully accommodates family life or resort life with a fun Floridian vibe! Within 10 minutes is a small airport, the Bay bridge, a drive-thru Starbucks and your choice of crab shacks! Call for private showing appointment. VIRTUAL TOUR https://my.matterport.com/show/?m=cYjFKvBewzy
Location
State MD
County Queen Annes
Zoning NC-2
Rooms
Basement Fully Finished, Heated, Walkout Level, Windows, Daylight, Full
Main Level Bedrooms 3
Interior
Interior Features Floor Plan - Open, Kitchen - Gourmet, Kitchen - Table Space, Primary Bedroom - Bay Front, Recessed Lighting, Skylight(s), Soaking Tub, Walk-in Closet(s), Window Treatments, Kitchen - Island, Family Room Off Kitchen, Dining Area, Ceiling Fan(s), Bar
Heating Forced Air
Cooling Central A/C
Fireplaces Number 3
Fireplaces Type Gas/Propane
Fireplace Y
Heat Source Propane - Owned
Laundry Main Floor
Exterior
Exterior Feature Deck(s), Porch(es)
Garage Garage - Front Entry, Garage Door Opener, Inside Access, Oversized, Built In
Garage Spaces 9.0
Pool Heated, In Ground
Waterfront Y
Waterfront Description Boat/Launch Ramp,Private Dock Site,Rip-Rap
Water Access Y
View Bay, Water
Accessibility None
Porch Deck(s), Porch(es)
Parking Type Attached Garage, Driveway
Attached Garage 3
Total Parking Spaces 9
Garage Y
Building
Story 3
Sewer Community Septic Tank, Private Septic Tank
Water Well
Architectural Style Coastal, Contemporary
Level or Stories 3
Additional Building Above Grade, Below Grade
New Construction N
Schools
School District Queen Anne'S County Public Schools
Others
Senior Community No
Tax ID 1804073681
Ownership Fee Simple
SqFt Source Assessor
Special Listing Condition Standard
Read Less Info
Want to know what your home might be worth? Contact us for a FREE valuation!

Our team is ready to help you sell your home for the highest possible price ASAP

Bought with Donna L Pfeiffer • RE/MAX Town Center

"My job is to find and attract mastery-based agents to the office, protect the culture, and make sure everyone is happy! "







