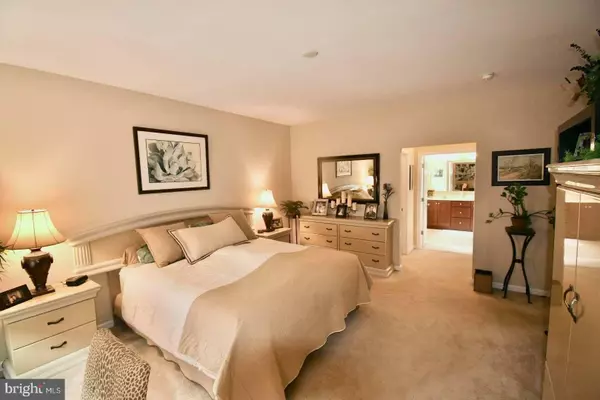$489,000
$489,000
For more information regarding the value of a property, please contact us for a free consultation.
4 Beds
7 Baths
2,696 SqFt
SOLD DATE : 07/01/2021
Key Details
Sold Price $489,000
Property Type Single Family Home
Sub Type Detached
Listing Status Sold
Purchase Type For Sale
Square Footage 2,696 sqft
Price per Sqft $181
Subdivision Parkside
MLS Listing ID DENC524654
Sold Date 07/01/21
Style Colonial
Bedrooms 4
Full Baths 2
Half Baths 5
HOA Fees $70/qua
HOA Y/N Y
Abv Grd Liv Area 2,696
Originating Board BRIGHT
Year Built 2010
Annual Tax Amount $3,386
Tax Year 2020
Lot Size 6,534 Sqft
Acres 0.15
Lot Dimensions 0.00 x 0.00
Property Description
Welcome to the beauty in Parkside this home is 10 years old and well maintain. This home has 4 large bedrooms 2.5 bathroom has 3 sets of french doors.It has large unfinished basement ready to be finished. fencde in yard side entry to the basemnt. Come see it ASAP it wont last long. Parkside is a residential community located in the northeastern part of Middletown, Delaware. The neighborhood offers convenient access to the center of Middletown while featuring a quiet suburban setting that benefits its residents.Parkside residents can enjoy several exclusive amenities that homeowners and their visitors can enjoy. The community center features facilities including a swimming pool, playground, tennis court, parking space, and clubhouse to host events and parties. Homes in the neighborhood have private road access and driveway. The area has a good landscape with well-maintained yards and paved walkways. Golf enthusiasts can join Frog Hollow Golf Club, a premier club featuring a swimming pool, tennis courts, clubhouse, restaurant, and an 18-hole championship golf course.
Location
State DE
County New Castle
Area South Of The Canal (30907)
Zoning 23R-2
Rooms
Basement Full
Main Level Bedrooms 4
Interior
Interior Features Combination Kitchen/Dining, Formal/Separate Dining Room, Window Treatments
Hot Water 60+ Gallon Tank
Heating Forced Air
Cooling Central A/C
Fireplaces Number 1
Equipment Built-In Microwave, Oven - Self Cleaning, Oven/Range - Gas
Fireplace Y
Appliance Built-In Microwave, Oven - Self Cleaning, Oven/Range - Gas
Heat Source Natural Gas
Laundry Upper Floor
Exterior
Exterior Feature Patio(s)
Parking Features Garage - Rear Entry
Garage Spaces 2.0
Fence Fully
Utilities Available Cable TV Available
Water Access N
View Street
Accessibility None
Porch Patio(s)
Attached Garage 2
Total Parking Spaces 2
Garage Y
Building
Lot Description Landscaping
Story 2
Sewer Approved System
Water Community
Architectural Style Colonial
Level or Stories 2
Additional Building Above Grade, Below Grade
New Construction N
Schools
School District Appoquinimink
Others
Pets Allowed Y
Senior Community No
Tax ID 23-064.00-102
Ownership Fee Simple
SqFt Source Assessor
Acceptable Financing Conventional, Cash, Contract, FHA, FHA 203(b), FHA 203(k), USDA, VA
Horse Property N
Listing Terms Conventional, Cash, Contract, FHA, FHA 203(b), FHA 203(k), USDA, VA
Financing Conventional,Cash,Contract,FHA,FHA 203(b),FHA 203(k),USDA,VA
Special Listing Condition Standard
Pets Allowed No Pet Restrictions
Read Less Info
Want to know what your home might be worth? Contact us for a FREE valuation!

Our team is ready to help you sell your home for the highest possible price ASAP

Bought with Lisa Marie • RE/MAX Edge
"My job is to find and attract mastery-based agents to the office, protect the culture, and make sure everyone is happy! "







