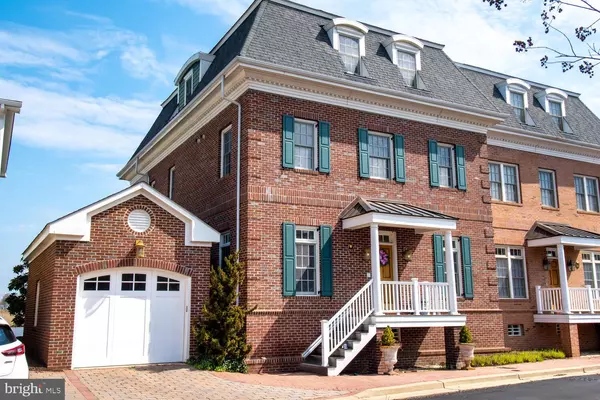$950,000
$950,000
For more information regarding the value of a property, please contact us for a free consultation.
4 Beds
4 Baths
3,300 SqFt
SOLD DATE : 07/05/2021
Key Details
Sold Price $950,000
Property Type Condo
Sub Type Condo/Co-op
Listing Status Sold
Purchase Type For Sale
Square Footage 3,300 sqft
Price per Sqft $287
Subdivision Chester River Landing
MLS Listing ID MDKE117926
Sold Date 07/05/21
Style Federal
Bedrooms 4
Full Baths 3
Half Baths 1
Condo Fees $629/mo
HOA Y/N N
Abv Grd Liv Area 3,300
Originating Board BRIGHT
Year Built 2008
Annual Tax Amount $10,030
Tax Year 2021
Property Description
Bring your sailboat! The water depth is 20'! Slip A5 is included. Grace and elegance name this Waterfront 3 level townhouse. Garage included. Top Hat construction with only the best of amenities. Enter the front door and the open floor plan gives views of the Chester River through the Living Room. Don't worry about the stairs, the elevator goes to all 3 floors. The third floor was originally 1 large bedroom that has been converted into 2 offices. Use them as you please. The views from the first Floor Back porch and the upstairs balcony give mesmerizing views. Do you just want to do some crabbing and fishing? There's a pier for that too. Or stroll along the beautifully landscaped walking paths. A community pool to enjoy in the warm weather. Enjoy the calming peace and good life in this Chestertown Waterfront home. Chester River Landing has it all.
Location
State MD
County Kent
Zoning IM
Rooms
Other Rooms Living Room, Dining Room, Primary Bedroom, Bedroom 2, Bedroom 3, Bedroom 4, Kitchen, Family Room, Foyer, Breakfast Room, Study, Laundry, Bathroom 2, Bathroom 3, Primary Bathroom, Half Bath
Interior
Interior Features Attic, Breakfast Area, Bar, Built-Ins, Carpet, Chair Railings, Crown Moldings, Elevator, Floor Plan - Open, Intercom, Kitchen - Gourmet, Recessed Lighting, Sprinkler System, Stall Shower, Wainscotting, Upgraded Countertops, Tub Shower, WhirlPool/HotTub, Wood Floors
Hot Water Instant Hot Water, Propane
Heating Forced Air, Central, Zoned
Cooling Central A/C, Zoned
Flooring Wood, Carpet
Fireplaces Number 3
Fireplaces Type Electric, Gas/Propane, Mantel(s), Marble
Equipment Built-In Microwave, Dishwasher, Disposal, Dryer - Front Loading, Exhaust Fan, Icemaker, Intercom, Surface Unit, Washer - Front Loading, Stainless Steel Appliances, Oven - Double
Fireplace Y
Window Features Insulated,Screens,Replacement
Appliance Built-In Microwave, Dishwasher, Disposal, Dryer - Front Loading, Exhaust Fan, Icemaker, Intercom, Surface Unit, Washer - Front Loading, Stainless Steel Appliances, Oven - Double
Heat Source Propane - Owned
Laundry Upper Floor
Exterior
Exterior Feature Porch(es)
Garage Garage - Front Entry, Garage Door Opener
Garage Spaces 1.0
Utilities Available Propane
Amenities Available Boat Dock/Slip, Pool - Outdoor, Swimming Pool
Waterfront Y
Waterfront Description Private Dock Site,Sandy Beach
Water Access Y
Water Access Desc Canoe/Kayak,Fishing Allowed,Personal Watercraft (PWC),Private Access,Swimming Allowed,Boat - Powered,Sail
View River, Water, Panoramic, Garden/Lawn
Accessibility None
Porch Porch(es)
Total Parking Spaces 1
Garage Y
Building
Lot Description Landscaping
Story 3
Foundation Brick/Mortar, Crawl Space, Flood Vent
Sewer Public Sewer
Water Public
Architectural Style Federal
Level or Stories 3
Additional Building Above Grade, Below Grade
Structure Type 9'+ Ceilings,Tray Ceilings,Vaulted Ceilings
New Construction N
Schools
School District Kent County Public Schools
Others
HOA Fee Include Common Area Maintenance,Lawn Maintenance,Pier/Dock Maintenance,Pool(s),Insurance,Road Maintenance,Snow Removal,Trash
Senior Community No
Tax ID 1507013205
Ownership Condominium
Security Features Carbon Monoxide Detector(s),Security System
Special Listing Condition Standard
Read Less Info
Want to know what your home might be worth? Contact us for a FREE valuation!

Our team is ready to help you sell your home for the highest possible price ASAP

Bought with Mary I Fielding • Coldwell Banker Chesapeake Real Estate Company

"My job is to find and attract mastery-based agents to the office, protect the culture, and make sure everyone is happy! "







