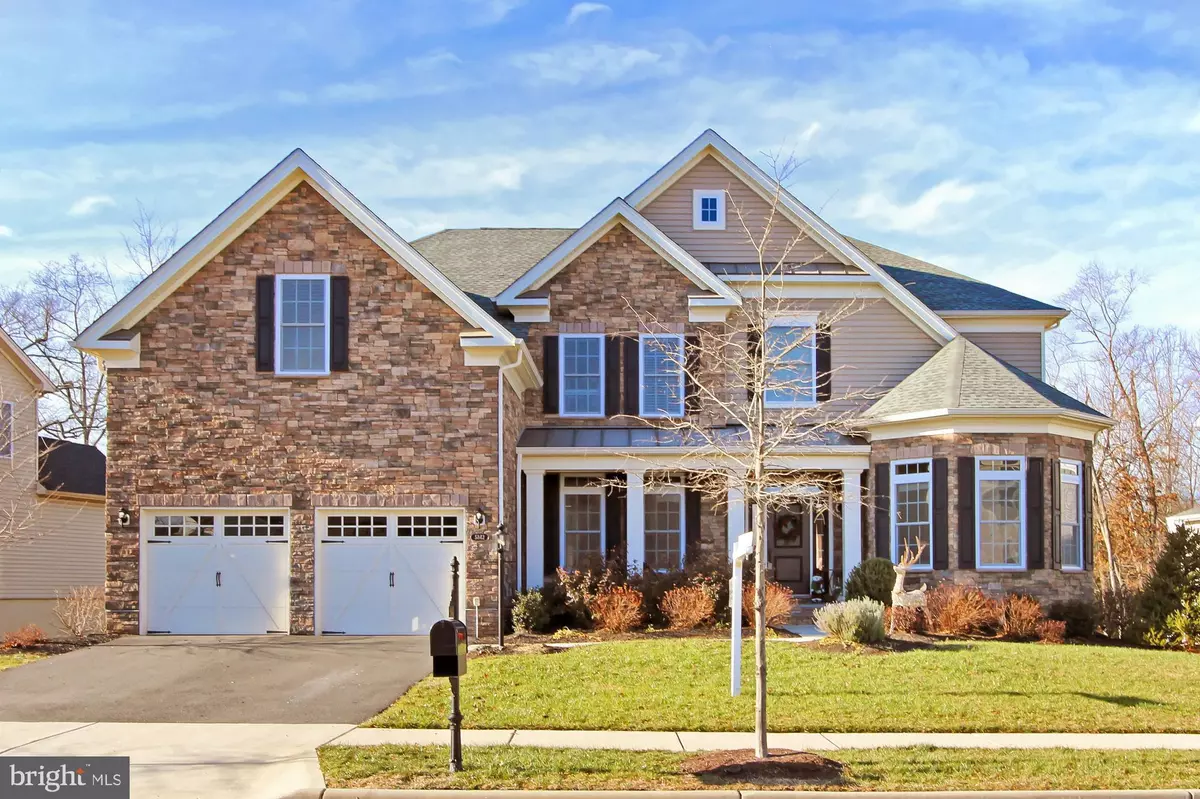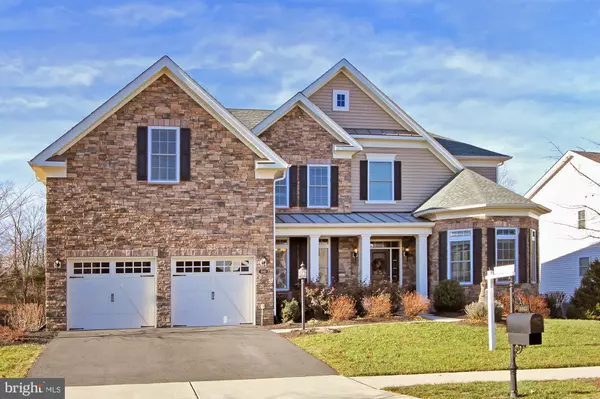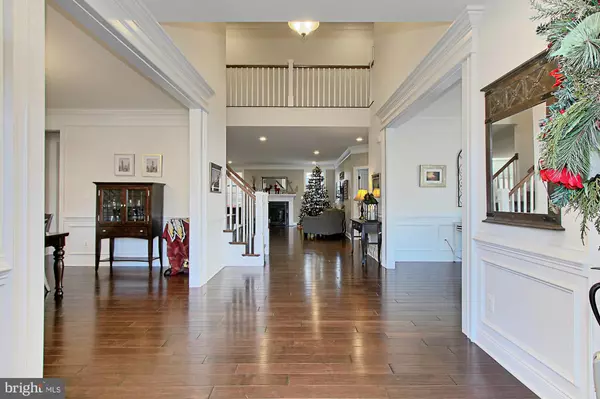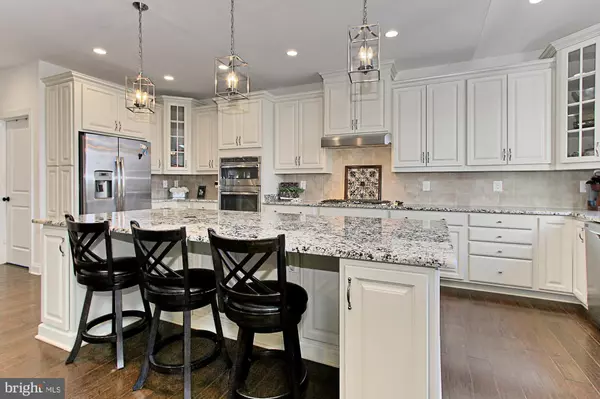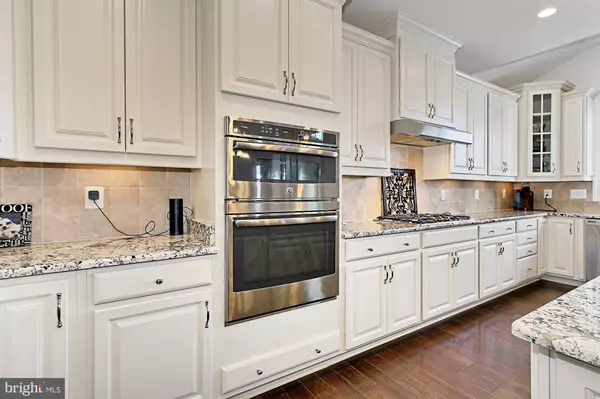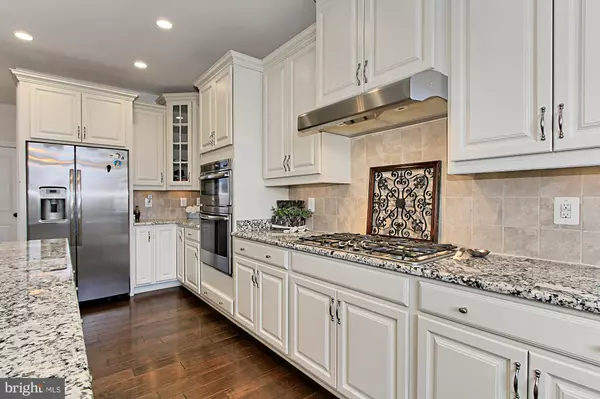$850,000
$859,900
1.2%For more information regarding the value of a property, please contact us for a free consultation.
5 Beds
6 Baths
6,772 SqFt
SOLD DATE : 01/31/2020
Key Details
Sold Price $850,000
Property Type Single Family Home
Sub Type Detached
Listing Status Sold
Purchase Type For Sale
Square Footage 6,772 sqft
Price per Sqft $125
Subdivision Dominion Valley Country Club
MLS Listing ID VAPW484510
Sold Date 01/31/20
Style Colonial
Bedrooms 5
Full Baths 5
Half Baths 1
HOA Fees $155/mo
HOA Y/N Y
Abv Grd Liv Area 4,722
Originating Board BRIGHT
Year Built 2016
Annual Tax Amount $8,855
Tax Year 2019
Lot Size 0.338 Acres
Acres 0.34
Property Description
Absolutely Stunning Home! Nearly 7,000 square feet of living space! Situated on one of the best premium lots in Dominion Valley backing to trees-very secluded! Upgraded Hardwood floors on entire main level! Gourmet Kitchen features high end stainless steel appliances, gas cooktop with custom downdraft, beautiful upgraded granite counters with enormous kitchen island. Cozy gas burning fireplace in family room! From the Kitchen enjoy entering out onto the custom built-in screened porch overlooking the spacious backyard featuring absolute privacy and tranquility! Deck walks down to backyard as well. Upper level features 4 spacious bedrooms each with their own full bathroom. The master suite features upgraded hardwood floors, luxurious master bathroom with separate shower, soaking tub, double vanities, his & hers walk-in closes & wonderful separate sitting area! Lower level features wide open recreation room-perfect for family gatherings. Full bathroom, and ample storage area. Lower level also features huge 5th bedroom and of course the lower level has a level walk-out. Dominion Valley offers fabulous Luxury Resort style living with following community amenities: Indoor & Outdoor pools, Country Club, Exercise Room, Golf Course, Pro Shop, Tennis courts, jogging/walking trails, restaurants, 24 hour gated security, a grocery store & much more! Top Rated Schools! Conveniently located to a commuter lot and easy access to I66 & other major roads!
Location
State VA
County Prince William
Zoning RPC
Rooms
Other Rooms Living Room, Dining Room, Primary Bedroom, Bedroom 2, Bedroom 3, Bedroom 4, Bedroom 5, Kitchen, Family Room, Mud Room, Office, Recreation Room, Primary Bathroom, Full Bath
Basement Fully Finished, Walkout Level
Interior
Interior Features Attic, Crown Moldings, Double/Dual Staircase, Floor Plan - Open, Formal/Separate Dining Room, Kitchen - Gourmet, Kitchen - Island, Primary Bath(s), Recessed Lighting, Skylight(s), Soaking Tub, Walk-in Closet(s), Wood Floors
Hot Water Natural Gas
Heating Forced Air, Central, Zoned
Cooling Central A/C, Zoned
Flooring Hardwood, Ceramic Tile, Carpet
Fireplaces Number 1
Fireplaces Type Fireplace - Glass Doors, Mantel(s), Gas/Propane
Equipment Built-In Microwave, Cooktop, Cooktop - Down Draft, Dishwasher, Disposal, Dryer - Front Loading, Exhaust Fan, Icemaker, Oven - Double, Oven - Wall, Range Hood, Refrigerator, Stainless Steel Appliances, Washer, Water Heater
Furnishings No
Fireplace Y
Window Features Double Pane,Insulated,Skylights
Appliance Built-In Microwave, Cooktop, Cooktop - Down Draft, Dishwasher, Disposal, Dryer - Front Loading, Exhaust Fan, Icemaker, Oven - Double, Oven - Wall, Range Hood, Refrigerator, Stainless Steel Appliances, Washer, Water Heater
Heat Source Natural Gas
Laundry Upper Floor, Washer In Unit, Main Floor, Dryer In Unit
Exterior
Exterior Feature Porch(es), Deck(s), Screened, Enclosed
Garage Garage - Front Entry, Garage Door Opener, Oversized
Garage Spaces 8.0
Amenities Available Common Grounds, Community Center, Fitness Center, Gated Community, Golf Course Membership Available, Jog/Walk Path, Lake, Basketball Courts, Club House, Exercise Room, Game Room, Meeting Room, Party Room, Pool - Outdoor, Recreational Center, Swimming Pool, Tennis Courts, Tot Lots/Playground
Waterfront N
Water Access N
View Garden/Lawn, Mountain, Trees/Woods
Roof Type Shingle
Street Surface Black Top,Paved
Accessibility Level Entry - Main
Porch Porch(es), Deck(s), Screened, Enclosed
Parking Type Attached Garage, Driveway
Attached Garage 2
Total Parking Spaces 8
Garage Y
Building
Lot Description Backs to Trees, Landscaping, Level, Mountainous, Rear Yard, Secluded, Trees/Wooded, Private
Story 3+
Sewer Public Sewer
Water Public
Architectural Style Colonial
Level or Stories 3+
Additional Building Above Grade, Below Grade
Structure Type 2 Story Ceilings,9'+ Ceilings,Dry Wall,High
New Construction N
Schools
Elementary Schools Alvey
Middle Schools Ronald Wilson Reagan
High Schools Battlefield
School District Prince William County Public Schools
Others
Pets Allowed Y
HOA Fee Include Management,Pool(s),Recreation Facility,Road Maintenance,Security Gate,Snow Removal,Trash,Reserve Funds,Common Area Maintenance,Fiber Optics at Dwelling
Senior Community No
Tax ID 7299-10-4806
Ownership Fee Simple
SqFt Source Assessor
Security Features Carbon Monoxide Detector(s),Fire Detection System,Smoke Detector
Acceptable Financing Conventional, FHA, Negotiable, VA, Cash
Horse Property N
Listing Terms Conventional, FHA, Negotiable, VA, Cash
Financing Conventional,FHA,Negotiable,VA,Cash
Special Listing Condition Standard
Pets Description No Pet Restrictions
Read Less Info
Want to know what your home might be worth? Contact us for a FREE valuation!

Our team is ready to help you sell your home for the highest possible price ASAP

Bought with Cathy L Strittmater • Keller Williams Realty/Lee Beaver & Assoc.

"My job is to find and attract mastery-based agents to the office, protect the culture, and make sure everyone is happy! "


