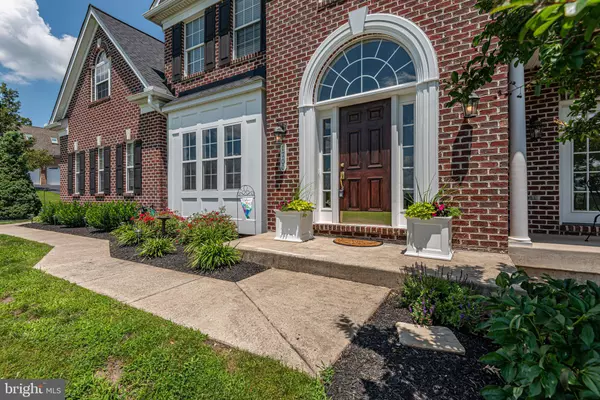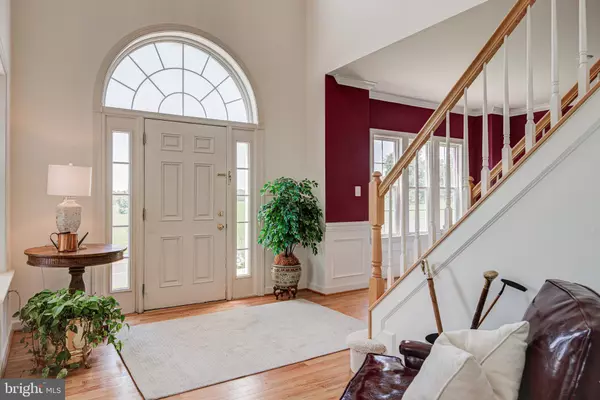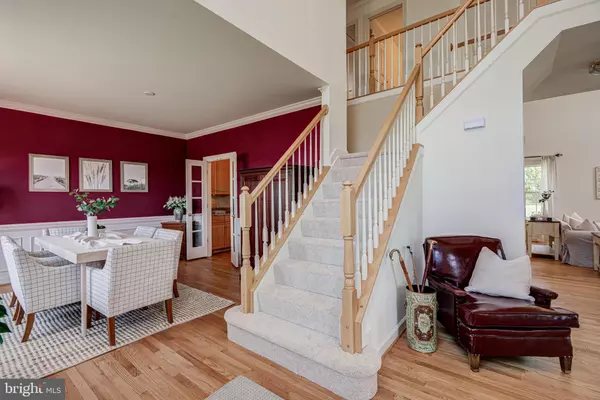$750,000
$750,000
For more information regarding the value of a property, please contact us for a free consultation.
4 Beds
4 Baths
4,308 SqFt
SOLD DATE : 08/09/2021
Key Details
Sold Price $750,000
Property Type Single Family Home
Sub Type Detached
Listing Status Sold
Purchase Type For Sale
Square Footage 4,308 sqft
Price per Sqft $174
Subdivision Quincy Station
MLS Listing ID MDCR2000402
Sold Date 08/09/21
Style Colonial
Bedrooms 4
Full Baths 3
Half Baths 1
HOA Y/N N
Abv Grd Liv Area 3,108
Originating Board BRIGHT
Year Built 2000
Annual Tax Amount $5,416
Tax Year 2020
Lot Size 0.927 Acres
Acres 0.93
Property Description
Welcome to this STUNNING 4 bedroom, 3 full and one half bath BRICK FRONT Colonial on a .92 acre lot in Quincy Station!! Prepare to be delighted when you enter the two story foyer of this beautiful home! From the light, bright and open floorplan to the custom design and decor, this home is nothing short of perfection! The formal living and dining rooms are perfect for quiet evenings at home or gatherings with friends and family alike, as they are warm and delightful spaces. The GORGEOUS kitchen has been remodeled with granite counters, stainless appliances, GAS cooking, under cabinet lighting, 42 inch maple cabinets, custom backsplash, a large center island and fabulous informal dining space. As you are creating your culinary masterpieces, you will love the openness to the two story family room with a large Palladian window allowing for wonderful natural light to flood the main living areas, as well as a gas fireplace and views to the rear yard. This level is completed with a private powder room and main level laundry plus access to the 2 car side load garage. On the main & upper levels, you will find the owner's suite as well as three very large bedrooms and a full hall bath. The owner's suite has a separate sitting area, as well as a delightful walk in closet and a BRAND NEW BEAUTIFULLY RENOVATED luxury bath! Here you will find a free-standing soaking tub, an oversized shower, dual sink vanity, separate W/C and linen closet. This room is both spacious and delightfully inviting! The three additional bedrooms are all easily able to accommodate queen sized beds and dressers. On the lower level, prepare to feel as though you have slipped into your own private playground of opportunities, complete with a media room for watching your favorite movies or sporting events, as well as the expansive space for a pool table, game room, playroom, living area or at home office. This room has a slider with stairs to the side yard ** 50 YEAR ARCHITECTURAL ROOF w/5" DOWNSPOUTS & GUTTERS, Dual zoned HVAC: main and lower level have gas heat and central air and the upper bedroom level is heated and cooled with a heat pump, freshly painted, new carpet & padding, beautifully refinished hardwood floors ** Only minutes to shopping, Downtown Eldersburg, Historic Sykesville, Merritt Athletic Club, Elementary, Middle and High schools **
Location
State MD
County Carroll
Zoning RESIDENTIAL
Rooms
Other Rooms Living Room, Dining Room, Primary Bedroom, Bedroom 2, Bedroom 3, Bedroom 4, Kitchen, Family Room, Foyer, Breakfast Room, Laundry, Recreation Room, Storage Room, Media Room, Primary Bathroom, Full Bath, Half Bath
Basement Connecting Stairway, Fully Finished, Full, Heated, Improved, Interior Access, Outside Entrance, Walkout Stairs, Other
Interior
Interior Features Breakfast Area, Carpet, Chair Railings, Ceiling Fan(s), Crown Moldings, Dining Area, Double/Dual Staircase, Family Room Off Kitchen, Floor Plan - Open, Formal/Separate Dining Room, Kitchen - Eat-In, Kitchen - Gourmet, Kitchen - Island, Kitchen - Table Space, Pantry, Primary Bath(s), Recessed Lighting, Soaking Tub, Stall Shower, Upgraded Countertops, Walk-in Closet(s), Window Treatments, Wood Floors, Other
Hot Water Natural Gas
Heating Central, Forced Air, Programmable Thermostat
Cooling Central A/C, Ceiling Fan(s), Heat Pump(s), Programmable Thermostat
Flooring Carpet, Hardwood, Ceramic Tile
Fireplaces Number 1
Fireplaces Type Fireplace - Glass Doors, Gas/Propane, Mantel(s)
Equipment Built-In Microwave
Furnishings No
Fireplace Y
Window Features Double Pane,Palladian,Screens,Sliding,Vinyl Clad
Appliance Built-In Microwave
Heat Source Natural Gas
Laundry Dryer In Unit, Has Laundry, Main Floor, Washer In Unit
Exterior
Garage Garage - Side Entry, Garage Door Opener, Inside Access, Oversized
Garage Spaces 6.0
Utilities Available Under Ground, Cable TV, Natural Gas Available
Waterfront N
Water Access N
View Garden/Lawn, Panoramic
Roof Type Architectural Shingle
Accessibility Other
Parking Type Attached Garage, Driveway, Off Street
Attached Garage 2
Total Parking Spaces 6
Garage Y
Building
Lot Description Front Yard, Landscaping, Rear Yard
Story 3
Sewer On Site Septic
Water Public
Architectural Style Colonial
Level or Stories 3
Additional Building Above Grade, Below Grade
Structure Type 9'+ Ceilings,Dry Wall,High
New Construction N
Schools
Elementary Schools Freedom District
Middle Schools Oklahoma Road
High Schools Liberty
School District Carroll County Public Schools
Others
Senior Community No
Tax ID 0705080665
Ownership Fee Simple
SqFt Source Assessor
Security Features Smoke Detector,Carbon Monoxide Detector(s)
Acceptable Financing Cash, Conventional, FHA, VA
Horse Property N
Listing Terms Cash, Conventional, FHA, VA
Financing Cash,Conventional,FHA,VA
Special Listing Condition Standard
Read Less Info
Want to know what your home might be worth? Contact us for a FREE valuation!

Our team is ready to help you sell your home for the highest possible price ASAP

Bought with chunyan chen • Advantage Realty of Maryland

"My job is to find and attract mastery-based agents to the office, protect the culture, and make sure everyone is happy! "







