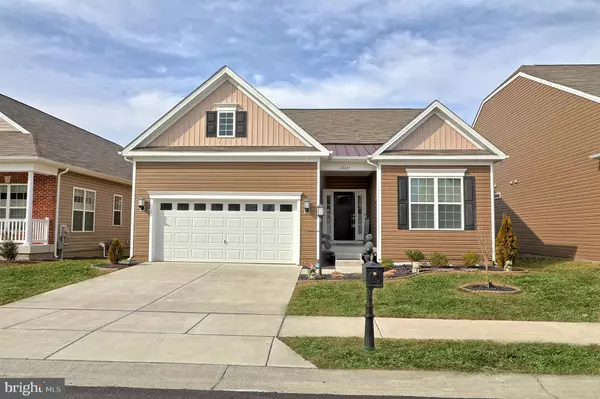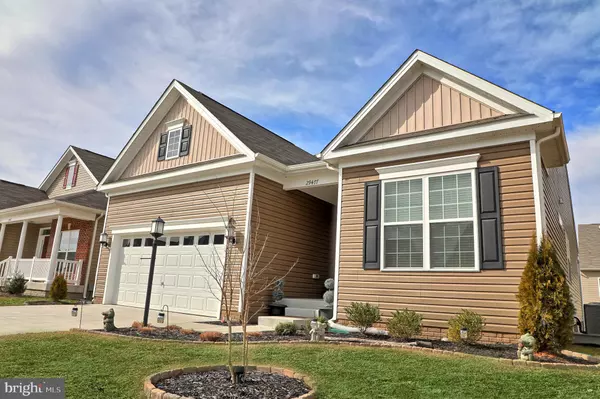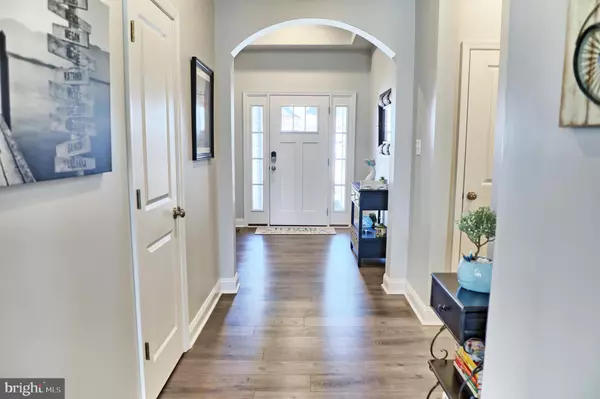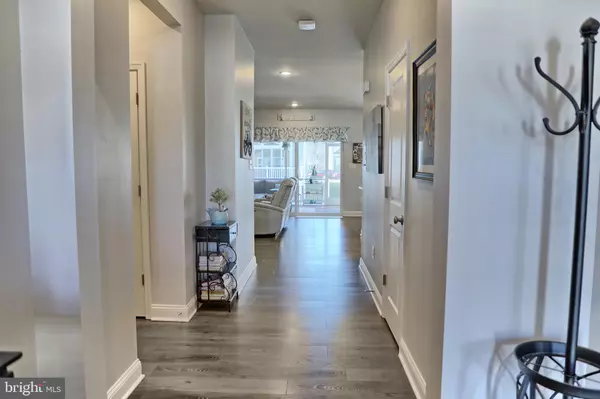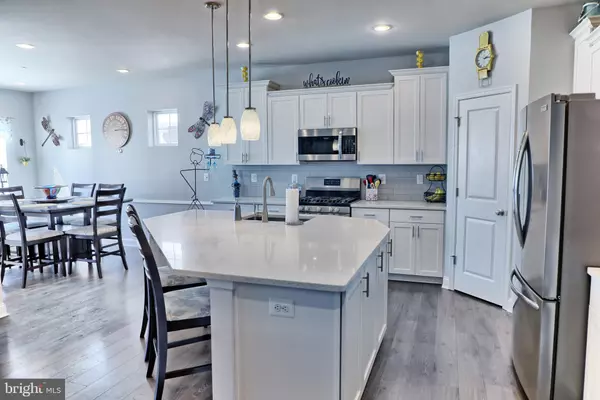$405,000
$399,900
1.3%For more information regarding the value of a property, please contact us for a free consultation.
3 Beds
3 Baths
3,077 SqFt
SOLD DATE : 04/23/2021
Key Details
Sold Price $405,000
Property Type Single Family Home
Sub Type Detached
Listing Status Sold
Purchase Type For Sale
Square Footage 3,077 sqft
Price per Sqft $131
Subdivision Plantation Lakes
MLS Listing ID DESU2000156
Sold Date 04/23/21
Style Coastal,Contemporary
Bedrooms 3
Full Baths 3
HOA Fees $291/mo
HOA Y/N Y
Abv Grd Liv Area 1,816
Originating Board BRIGHT
Year Built 2019
Annual Tax Amount $3,324
Tax Year 2020
Lot Size 5,662 Sqft
Acres 0.13
Lot Dimensions 52.00 x 110.00
Property Description
Situated in the heart of Millsboro in the resort-style, luxury community of Plantation Lakes, this gorgeous 3 bedroom 3 bathroom coastal home was built in 2019. The amenity-rich community offers an incredible clubhouse with a bar and grill, elegant ballroom, veranda with a cozy fireplace, indoor fitness center, a separate community center with a full kitchen, lounge area and meeting room, as well as an outdoor pool, tennis courts, walking trails, a breathtaking Arthur Hill designed golf course, full outdoor golf practice facility and an indoor virtual facility. A golf benefitted membership is included in the purchase of this home, offering the game of golf for the entire family! Upon arrival, you're greeted by the impeccable curb appeal and luscious landscaping surrounding the home. Step inside to the grand foyer with luxury vinyl plank flooring and recessed lighting throughout. To the right are two generous bedrooms and a full bathroom with a tiled shower and gorgeous vanity with granite countertops. The open floor plan throughout the kitchen and family room makes entertaining a breeze. Break out your inner chef in the gourmet kitchen highlighting sparkling quartz countertops, modern white cabinetry, stainless steel appliances and a large center island that doubles as a breakfast bar. When you're finished cooking, you can enjoy the meal with your loved ones in the formal dining space or you can unwind by the cozy, gas fireplace in the living room! The bright and airy screened-in porch is the perfect spot to enjoy some sunshine with a book or coffee in hand. Off the porch is a quaint, paver patio that extends into the fully fenced in backyard, offering plenty of space for your kids or pets to play! Better yet, an approximate 10 x 12 foot custom storage area has been built in underneath the porch. Back inside, you'll find the spacious master bedroom highlighting vaulted ceilings, crown molding, a large walk-in closet and a luxury en suite bathroom equipped with a dual vanity and generous, standing shower. This home also features a partially finished basement with interior and exterior access and an additional full bathroom, the ideal space for the mancave of your dreams, a home theater or additional living space! Offering the best of coastal living in an amenity-rich community, this property has it all - schedule your private tour today!
Location
State DE
County Sussex
Area Dagsboro Hundred (31005)
Zoning TN
Rooms
Basement Full, Interior Access, Outside Entrance, Connecting Stairway, Sump Pump, Heated, Partially Finished
Main Level Bedrooms 3
Interior
Interior Features Ceiling Fan(s), Dining Area, Entry Level Bedroom, Floor Plan - Open, Kitchen - Eat-In, Kitchen - Island, Pantry, Recessed Lighting, Walk-in Closet(s)
Hot Water Natural Gas
Heating Forced Air
Cooling Central A/C
Flooring Vinyl, Carpet
Fireplaces Number 1
Fireplaces Type Gas/Propane
Equipment Cooktop, Built-In Microwave, Icemaker, Freezer, Microwave, Oven - Single, Oven/Range - Gas, Water Heater
Fireplace Y
Appliance Cooktop, Built-In Microwave, Icemaker, Freezer, Microwave, Oven - Single, Oven/Range - Gas, Water Heater
Heat Source Natural Gas
Laundry Hookup
Exterior
Exterior Feature Deck(s), Enclosed, Patio(s), Screened
Parking Features Garage - Front Entry
Garage Spaces 4.0
Fence Fully
Utilities Available Cable TV Available, Cable TV
Amenities Available Fitness Center, Community Center, Golf Course, Club House, Exercise Room, Pool - Outdoor, Tennis Courts, Tot Lots/Playground, Dining Rooms, Basketball Courts, Bar/Lounge, Party Room, Jog/Walk Path, Putting Green
Water Access N
Roof Type Shingle
Street Surface Black Top
Accessibility Level Entry - Main
Porch Deck(s), Enclosed, Patio(s), Screened
Attached Garage 2
Total Parking Spaces 4
Garage Y
Building
Story 1
Sewer Public Septic
Water Public
Architectural Style Coastal, Contemporary
Level or Stories 1
Additional Building Above Grade, Below Grade
New Construction N
Schools
School District Indian River
Others
HOA Fee Include Pool(s),Trash,Common Area Maintenance,Snow Removal,Road Maintenance,Recreation Facility
Senior Community No
Tax ID 133-16.00-1201.00
Ownership Fee Simple
SqFt Source Estimated
Acceptable Financing Conventional, Cash, USDA, FHA, VA
Horse Property N
Listing Terms Conventional, Cash, USDA, FHA, VA
Financing Conventional,Cash,USDA,FHA,VA
Special Listing Condition Standard
Read Less Info
Want to know what your home might be worth? Contact us for a FREE valuation!

Our team is ready to help you sell your home for the highest possible price ASAP

Bought with Karissa Crooks • Keller Williams Realty
"My job is to find and attract mastery-based agents to the office, protect the culture, and make sure everyone is happy! "



