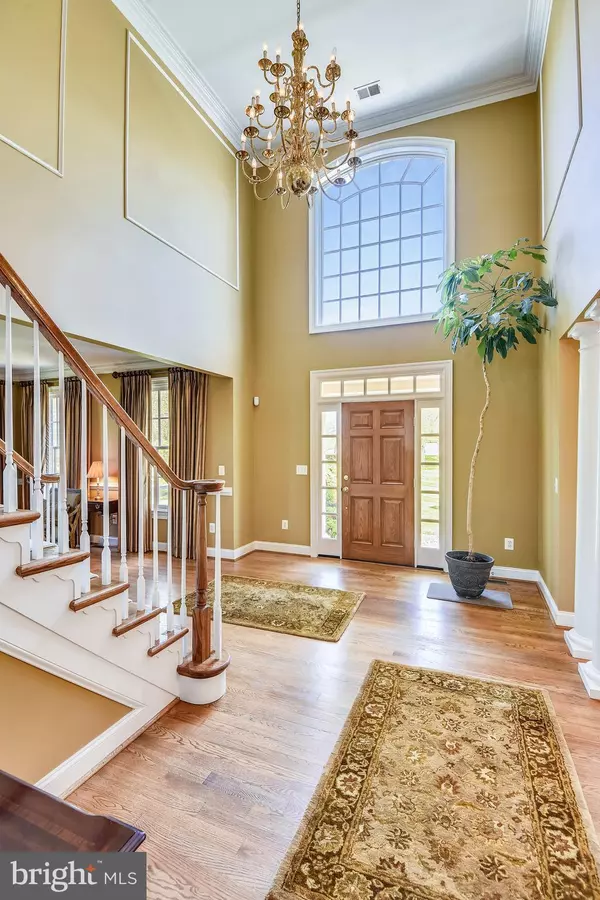$1,275,000
$1,295,000
1.5%For more information regarding the value of a property, please contact us for a free consultation.
6 Beds
8 Baths
8,760 SqFt
SOLD DATE : 11/06/2020
Key Details
Sold Price $1,275,000
Property Type Single Family Home
Sub Type Detached
Listing Status Sold
Purchase Type For Sale
Square Footage 8,760 sqft
Price per Sqft $145
Subdivision Cottage Farm Estates
MLS Listing ID MDAA433396
Sold Date 11/06/20
Style Colonial
Bedrooms 6
Full Baths 6
Half Baths 2
HOA Fees $73/mo
HOA Y/N Y
Abv Grd Liv Area 7,200
Originating Board BRIGHT
Year Built 2000
Annual Tax Amount $12,980
Tax Year 2019
Lot Size 2.100 Acres
Acres 2.1
Property Description
This STUNNING COLONIAL is LUXURY living AT ITS FINEST!! Once you step into this STATELY CUSTOM ALL BRICK home with amazing craftsmanship, you will not want to leave!! The TWO STORY FOYER flows into the formal living and dining rooms and steps down to gorgeous family room with built- ins. On one side of main level is a private office with built in cabinetry and a half bath for guests. On the other side of the family room is an eat in GOURMET kitchen, with a huge island that seats 6-8 people! This all overlooks your PRIVATE OASIS with an amazing heated swimming pool/spa and a inviting screened in porch (recently remodeled) !! Off the kitchen is a children's study room or could be in-law suite area which has a full beautiful bath with shower. The Kitchen flows to the mud room which has a huge separate pantry, custom coat closet and large laundry room with custom cabinets-with a side door to the pool for children to come in and out. On this side of the home the stairs lead to the FROG-above the 4 car garage leads to another living space that could be a great play room or studio with window seats and custom cabinetry. Now to the UPSTAIRS there is a SPECTACULAR MASTER SUITE with sitting room and double sided fireplace. If that doesn't excite you, you will be blown away with this EXQUISITELY remodeled MASTER BATH/SPA with double sinks, lovely soaking tub and over-sized shower!!! Also not to forget, the huge master custom his/hers closets. To complete the upstairs are the three other bedrooms with their own private full baths and walk in closets. Happiness to go around for everyone!! Now to the Lower level which has a Library/ Bedroom (could be for Au-pair suite). Lovely built-in shelving with full size window to allow for lots of natural light. There is full bath with an amazing steam shower. A Great man cave in basement which has a Billiard room with mini bar and fridge , Wine Cedar Cellar with custom wine racks. To complete the basement there is a theater room with 108"screen and complete surround sound system with all equipment and 8 speakers, Gym which has a wall mounted TV an built in aquarium , a Workshop with walk out and 8ft double swing doors, laundry tub and 240 volt outlet for a generator. If that isn't enough lets not forget the 4 car garage (10 ft wide and 9 ft tall doors) with a car lift and tons of storage. Many windows have" Plantation Shutters". So many more details you must really see this "Beauty" to appreciate all of its GLORY!!! Its a show stopper......
Location
State MD
County Anne Arundel
Zoning RA
Rooms
Other Rooms Living Room, Dining Room, Primary Bedroom, Bedroom 2, Bedroom 3, Bedroom 5, Kitchen, Game Room, Family Room, Library, Breakfast Room, Bedroom 1, Exercise Room, Laundry, Mud Room, Other, Office, Workshop, Bedroom 6, Bathroom 1, Bathroom 2, Bathroom 3, Primary Bathroom, Full Bath, Half Bath, Additional Bedroom
Basement Other, Full, Rear Entrance, Walkout Level, Windows, Workshop, Connecting Stairway, Partially Finished
Main Level Bedrooms 1
Interior
Interior Features Breakfast Area, Attic, Additional Stairway, Floor Plan - Open, Formal/Separate Dining Room, Soaking Tub, Wainscotting, Kitchenette, Butlers Pantry, Family Room Off Kitchen, Water Treat System, Wet/Dry Bar
Hot Water 60+ Gallon Tank, Bottled Gas
Heating Zoned, Central, Heat Pump(s)
Cooling Central A/C, Zoned
Flooring Hardwood, Ceramic Tile, Carpet, Wood, Marble, Slate
Fireplaces Number 2
Fireplaces Type Gas/Propane
Equipment Built-In Microwave, Oven - Wall, Refrigerator, Cooktop - Down Draft, Disposal, Dryer - Electric, ENERGY STAR Dishwasher, ENERGY STAR Refrigerator, Exhaust Fan, Icemaker, Intercom, Microwave, Washer, Water Conditioner - Owned, Water Heater
Fireplace Y
Window Features Double Pane,Energy Efficient,Screens,Transom
Appliance Built-In Microwave, Oven - Wall, Refrigerator, Cooktop - Down Draft, Disposal, Dryer - Electric, ENERGY STAR Dishwasher, ENERGY STAR Refrigerator, Exhaust Fan, Icemaker, Intercom, Microwave, Washer, Water Conditioner - Owned, Water Heater
Heat Source Electric, Propane - Owned
Laundry Main Floor
Exterior
Exterior Feature Brick, Enclosed, Patio(s), Porch(es)
Garage Garage - Side Entry, Garage Door Opener, Oversized
Garage Spaces 4.0
Fence Decorative
Pool In Ground
Utilities Available Propane
Waterfront N
Water Access N
View Panoramic, Pasture, Garden/Lawn
Roof Type Architectural Shingle
Accessibility None
Porch Brick, Enclosed, Patio(s), Porch(es)
Parking Type Attached Garage
Attached Garage 4
Total Parking Spaces 4
Garage Y
Building
Lot Description Landscaping, Poolside, Private, Rear Yard, Rural, Secluded
Story 3
Sewer Septic Exists
Water Well
Architectural Style Colonial
Level or Stories 3
Additional Building Above Grade, Below Grade
Structure Type Tray Ceilings,9'+ Ceilings,2 Story Ceilings
New Construction N
Schools
Elementary Schools Davidsonville
Middle Schools Central
High Schools South River
School District Anne Arundel County Public Schools
Others
Senior Community No
Tax ID 020113390077210
Ownership Fee Simple
SqFt Source Assessor
Special Listing Condition Standard
Read Less Info
Want to know what your home might be worth? Contact us for a FREE valuation!

Our team is ready to help you sell your home for the highest possible price ASAP

Bought with John J Collins • Long & Foster Real Estate, Inc.

"My job is to find and attract mastery-based agents to the office, protect the culture, and make sure everyone is happy! "







