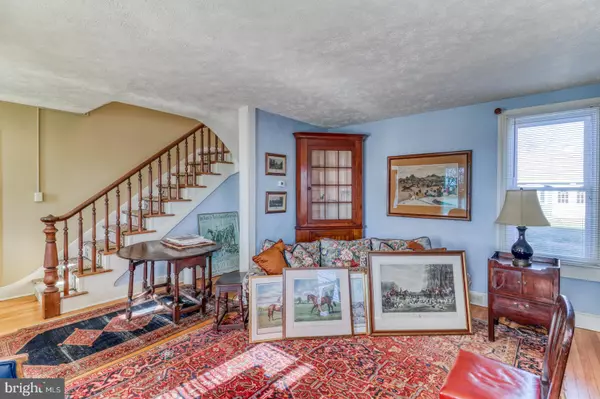$300,000
$310,000
3.2%For more information regarding the value of a property, please contact us for a free consultation.
5 Beds
2 Baths
2,911 SqFt
SOLD DATE : 03/27/2020
Key Details
Sold Price $300,000
Property Type Single Family Home
Sub Type Detached
Listing Status Sold
Purchase Type For Sale
Square Footage 2,911 sqft
Price per Sqft $103
Subdivision Chesapeake City
MLS Listing ID MDCC167298
Sold Date 03/27/20
Style Colonial
Bedrooms 5
Full Baths 2
HOA Y/N N
Abv Grd Liv Area 2,911
Originating Board BRIGHT
Year Built 1900
Annual Tax Amount $3,712
Tax Year 2020
Lot Size 9,000 Sqft
Acres 0.21
Property Description
Beautiful 3 story Eastern Shore Home on north side of the C&D Canal in Chesapeake City. Extremely well kept 5 Bedroom home, Kitchen with island, mudroom and laundry off kitchen, Formal living room with fireplace and family room off kitchen. 2nd floor has 3 bedrooms, 3rd floor has 2 bedrooms with large deck and panoramic views of the town and canal. Exterior: fenced in yard, 2 story shed with wood stove, additional tool shed, 2 car carport off ally with additional parking across ally at town park and street parking in front of house. C&D Canal is one of the busiest commercial Canals in the world (ships, tug boats, tall ships and all types of pleasure boats). 17 mile Walking, Running and Biking tail from Chesapeake city extending to Delaware City.
Location
State MD
County Cecil
Zoning R1
Direction South
Rooms
Other Rooms Living Room, Dining Room, Primary Bedroom, Bedroom 2, Bedroom 3, Bedroom 4, Kitchen, Family Room, Bedroom 1, Laundry, Mud Room, Other
Basement Partial
Interior
Interior Features Carpet, Ceiling Fan(s), Family Room Off Kitchen, Floor Plan - Traditional, Kitchen - Island, Tub Shower, Window Treatments, Wood Floors, Other
Hot Water Electric
Heating Heat Pump(s)
Cooling Central A/C
Flooring Carpet, Hardwood
Fireplaces Type Insert
Equipment Dishwasher, Disposal, Dryer - Electric, Oven/Range - Electric, Refrigerator, Water Heater
Furnishings No
Fireplace Y
Window Features Double Pane,Screens
Appliance Dishwasher, Disposal, Dryer - Electric, Oven/Range - Electric, Refrigerator, Water Heater
Heat Source Oil
Laundry Has Laundry, Main Floor
Exterior
Exterior Feature Balcony, Porch(es)
Garage Spaces 2.0
Carport Spaces 2
Fence Picket
Utilities Available Above Ground, Cable TV Available
Waterfront N
Water Access N
View Canal, Park/Greenbelt
Roof Type Asphalt
Street Surface Black Top
Accessibility None
Porch Balcony, Porch(es)
Road Frontage Boro/Township, State
Parking Type Alley, Detached Carport, On Street
Total Parking Spaces 2
Garage N
Building
Lot Description Cleared, Rear Yard
Story 3+
Sewer Public Sewer
Water Public
Architectural Style Colonial
Level or Stories 3+
Additional Building Above Grade, Below Grade
Structure Type Dry Wall
New Construction N
Schools
School District Cecil County Public Schools
Others
Senior Community No
Tax ID 0802001942
Ownership Fee Simple
SqFt Source Assessor
Acceptable Financing Cash, Conventional, FHA, VA
Horse Property N
Listing Terms Cash, Conventional, FHA, VA
Financing Cash,Conventional,FHA,VA
Special Listing Condition Standard
Read Less Info
Want to know what your home might be worth? Contact us for a FREE valuation!

Our team is ready to help you sell your home for the highest possible price ASAP

Bought with Non Member • Non Subscribing Office

"My job is to find and attract mastery-based agents to the office, protect the culture, and make sure everyone is happy! "







