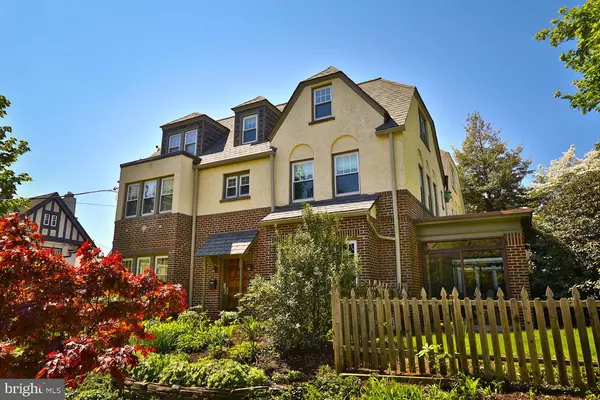$575,000
$575,000
For more information regarding the value of a property, please contact us for a free consultation.
5 Beds
4 Baths
2,920 SqFt
SOLD DATE : 05/28/2021
Key Details
Sold Price $575,000
Property Type Single Family Home
Sub Type Twin/Semi-Detached
Listing Status Sold
Purchase Type For Sale
Square Footage 2,920 sqft
Price per Sqft $196
Subdivision East Falls
MLS Listing ID PAPH1010582
Sold Date 05/28/21
Style Craftsman,Victorian
Bedrooms 5
Full Baths 3
Half Baths 1
HOA Y/N N
Abv Grd Liv Area 2,560
Originating Board BRIGHT
Year Built 1925
Annual Tax Amount $5,668
Tax Year 2021
Lot Size 4,773 Sqft
Acres 0.11
Lot Dimensions 41.50 x 115.00
Property Description
Who has not noticed this stately home with the handsome brick and stucco facade, oak paneled front door and portico nestled among lovely greener-than-green gardens and gracing its corner location. This is 3100 Midvale Ave in East Falls, a three story c. 1925 Arts and Crafts style twin which blends period character and charm with thoughtful updates for today. With 5 bedrooms, 3.5 bathrooms and over 2500 square feet the home is incredibly spacious. Step inside to the graceful entry hall with generous coat closet. Notice the high ceilings, the lovely exposed hardwood floors, the large living room on the right with brick fireplace flanked by built-ins with glass fronts, the mullioned doors opening to the serene sun room. On the left is the pretty dining room with the wall partially removed to the newer kitchen creating a handy breakfast bar. The kitchen is efficient and well planned with granite counters, unique stainless back splash, stainless appliances, wood floor and plenty of cabinets. The mud room off the kitchen leads to a charming private courtyard for outdoor grilling, dining and for easy access to the two car detached garage. Upstairs there are five good size bedrooms and three full bathrooms. Each bedroom is more charming than the next. The primary bedroom is especially large and is joined by an updated bathroom. The hall bathroom on this level is new. The third floor bathroom has been updated retaining the original claw foot tub. In true period fashion the home is replete with windows -- all of them new. Light comes in everywhere! Do not miss the basement with its rec room style retreat, powder room, laundry room and area for mechanicals. The Crown boiler is 16 years old, the electrical service has been replaced and the home rewired to eliminate knob and tube wiring. The roof with 50 year shingles is 13 years old and there are two hot water heaters, one of them solar powered. In addition to the colorful front gardens and courtyard, the outdoor space includes the fenced side yard with pretty lawn, trees and shrubs. So conveniently located, 3100 Midvale Ave offers easy access to two train lines, buses, the expressway, Route 1, Kelly Drive, Jefferson University and Penn Charter which is one block away. Center city is only 15 minutes away. A wonderful property!
Location
State PA
County Philadelphia
Area 19129 (19129)
Zoning RSA1
Rooms
Other Rooms Living Room, Dining Room, Primary Bedroom, Bedroom 2, Bedroom 3, Bedroom 4, Bedroom 5, Kitchen, Sun/Florida Room, Mud Room, Recreation Room
Basement Full, Outside Entrance, Partially Finished
Interior
Interior Features Built-Ins, Ceiling Fan(s), Floor Plan - Traditional, Kitchen - Gourmet, Laundry Chute, Primary Bath(s), Upgraded Countertops, Wood Floors
Hot Water Natural Gas
Heating Hot Water
Cooling Window Unit(s)
Flooring Hardwood, Wood
Fireplaces Number 1
Fireplaces Type Wood
Equipment Built-In Microwave, Dishwasher, Dryer, Refrigerator, Stove, Washer, Water Heater, Disposal
Fireplace Y
Appliance Built-In Microwave, Dishwasher, Dryer, Refrigerator, Stove, Washer, Water Heater, Disposal
Heat Source Natural Gas
Laundry Basement
Exterior
Garage Garage - Front Entry, Garage - Side Entry
Garage Spaces 4.0
Waterfront N
Water Access N
Accessibility None
Parking Type Driveway, Detached Garage, On Street
Total Parking Spaces 4
Garage Y
Building
Lot Description SideYard(s)
Story 3
Foundation Stone
Sewer Public Sewer
Water Public
Architectural Style Craftsman, Victorian
Level or Stories 3
Additional Building Above Grade, Below Grade
New Construction N
Schools
School District The School District Of Philadelphia
Others
Senior Community No
Tax ID 383027300
Ownership Fee Simple
SqFt Source Assessor
Acceptable Financing Cash, Conventional, FHA
Listing Terms Cash, Conventional, FHA
Financing Cash,Conventional,FHA
Special Listing Condition Standard
Read Less Info
Want to know what your home might be worth? Contact us for a FREE valuation!

Our team is ready to help you sell your home for the highest possible price ASAP

Bought with Erin C Knight • Space & Company

"My job is to find and attract mastery-based agents to the office, protect the culture, and make sure everyone is happy! "







