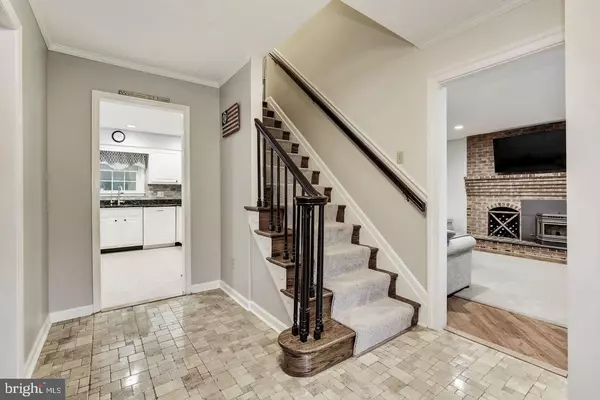$495,000
$499,900
1.0%For more information regarding the value of a property, please contact us for a free consultation.
4 Beds
3 Baths
2,886 SqFt
SOLD DATE : 03/17/2020
Key Details
Sold Price $495,000
Property Type Single Family Home
Sub Type Detached
Listing Status Sold
Purchase Type For Sale
Square Footage 2,886 sqft
Price per Sqft $171
Subdivision Green Glade Woods
MLS Listing ID MDBC485218
Sold Date 03/17/20
Style Colonial
Bedrooms 4
Full Baths 2
Half Baths 1
HOA Y/N N
Abv Grd Liv Area 2,236
Originating Board BRIGHT
Year Built 1978
Annual Tax Amount $4,476
Tax Year 2019
Lot Size 0.930 Acres
Acres 0.93
Lot Dimensions 1.00 x
Property Description
Meticulously Maintained Colonial Style Home, Nestled on a Quiet Cul-de-sac, Boasting Hardwood Floors Throughout! Elegant Living and Dining Rooms with Custom Moldings; Eat-in Kitchen with Sleek Appliances and Decorative Backsplash; Granite Countertops, Breakfast Bar, and Recessed Lighting; Family Room Features a Pellet Stove with Brick Profile Hearth; Three Season Sunroom with Lofty Windows; Master Suite with Renovated Full Bath and Two Walk-in Closets; Three Additional Bedrooms, Full Bath, and Laundry Complete the Upper Level; Recent Updates: HWH, Master Bathroom, HVAC, Septic, Roof, Flooring, Moldings, Granite, Landscaping, Electric Dog Fence, Dry Well, Windows, and More! Exterior Features: Landscaped Grounds, Expansive Lot with Mature Trees, Patio, Porch, Exterior Lighting, and Attached Two Car Garage. Community Amenities: Enjoy a Vast Variety of Shopping, Dining, and Entertainment Options at Nearby Hunt Valley, and Towson. Outdoor Recreation Awaits you at, Dulaney Springs Park, Loch Raven Reservoir, and Fox Hollow Golf Course. Convenient Commuter Routes Include, I-83, Rt-146, Rt-145.
Location
State MD
County Baltimore
Zoning RC 5
Rooms
Other Rooms Living Room, Dining Room, Primary Bedroom, Bedroom 2, Bedroom 3, Kitchen, Family Room, Foyer, Bedroom 1, Sun/Florida Room, Laundry, Recreation Room, Storage Room, Bathroom 2, Primary Bathroom, Half Bath
Basement Other, Unfinished, Daylight, Partial, Connecting Stairway, Outside Entrance, Space For Rooms, Windows
Interior
Interior Features Attic, Breakfast Area, Chair Railings, Combination Dining/Living, Crown Moldings, Dining Area, Family Room Off Kitchen, Formal/Separate Dining Room, Kitchen - Eat-In, Primary Bath(s), Recessed Lighting, Upgraded Countertops, Wainscotting, Walk-in Closet(s), Water Treat System, Wood Floors, Wood Stove
Heating Heat Pump(s)
Cooling Central A/C
Flooring Ceramic Tile, Hardwood, Marble, Other
Fireplaces Number 1
Fireplaces Type Mantel(s), Wood
Equipment Built-In Microwave, Dishwasher, Disposal, Dryer, Exhaust Fan, Microwave, Oven - Self Cleaning, Oven - Single, Oven/Range - Electric, Refrigerator, Washer
Fireplace Y
Window Features Double Pane,Insulated,Screens,Vinyl Clad
Appliance Built-In Microwave, Dishwasher, Disposal, Dryer, Exhaust Fan, Microwave, Oven - Self Cleaning, Oven - Single, Oven/Range - Electric, Refrigerator, Washer
Heat Source Electric
Laundry Upper Floor
Exterior
Exterior Feature Patio(s)
Garage Garage - Side Entry, Garage Door Opener, Inside Access
Garage Spaces 2.0
Fence Electric
Waterfront N
Water Access N
View Trees/Woods
Roof Type Architectural Shingle
Accessibility None
Porch Patio(s)
Parking Type Attached Garage, Driveway
Attached Garage 2
Total Parking Spaces 2
Garage Y
Building
Lot Description Front Yard, SideYard(s), Rear Yard
Story 3+
Sewer Community Septic Tank, Private Septic Tank
Water Well
Architectural Style Colonial
Level or Stories 3+
Additional Building Above Grade, Below Grade
Structure Type Dry Wall,Paneled Walls
New Construction N
Schools
School District Baltimore County Public Schools
Others
Senior Community No
Tax ID 04101600005794
Ownership Fee Simple
SqFt Source Estimated
Special Listing Condition Standard
Read Less Info
Want to know what your home might be worth? Contact us for a FREE valuation!

Our team is ready to help you sell your home for the highest possible price ASAP

Bought with Michael Czyzewski • American Premier Realty, LLC

"My job is to find and attract mastery-based agents to the office, protect the culture, and make sure everyone is happy! "







