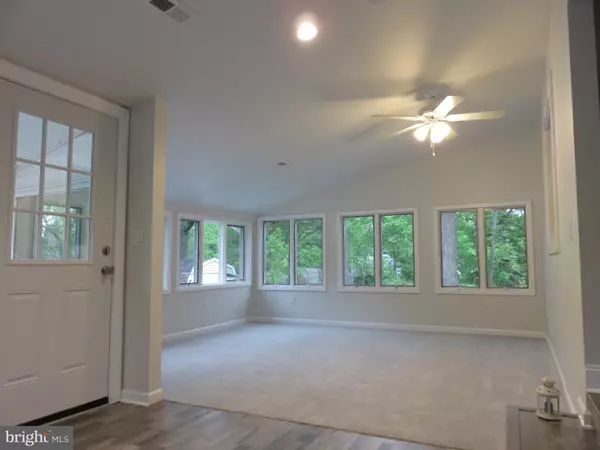$325,000
$349,900
7.1%For more information regarding the value of a property, please contact us for a free consultation.
3 Beds
2 Baths
1,800 SqFt
SOLD DATE : 07/28/2020
Key Details
Sold Price $325,000
Property Type Single Family Home
Sub Type Detached
Listing Status Sold
Purchase Type For Sale
Square Footage 1,800 sqft
Price per Sqft $180
Subdivision Gwynedd Valley
MLS Listing ID PAMC639202
Sold Date 07/28/20
Style Bungalow
Bedrooms 3
Full Baths 2
HOA Y/N N
Abv Grd Liv Area 1,800
Originating Board BRIGHT
Year Built 1915
Annual Tax Amount $3,009
Tax Year 2019
Lot Size 0.950 Acres
Acres 0.95
Lot Dimensions 235.00 x 0.00
Property Description
Beautifully remodeled single family home in award winning Wissahickon school district. Just pack your bags and move right in. New electric throughout, new HVAC system, new water heater, doors, light fixtures, paint, and flooring just to name a few of the upgrades. Large eat-in kitchen with white cabinets, granite countertops, stainless steel appliances, fan light and recessed lights, and a beautiful bay window . The family room adjacent to the kitchen is so inviting with so much natural light from all the windows. Master bedroom has wall to wall carpeting, vaulted ceiling, fan light and recessed lights, and is completed by a walk in closet and a master bathroom with double vanity and an oversized shower with ceiling light and a shower head on each wall as well as ceramic tiles. The other two bedrooms have wall to wall carpeting and walk in closets as well for plenty of organized storage. Hall bathroom has also been fully updated and has a tub and ceramic tiles. Laundry room is on the same floor for easy access. In the level back yard you will find an amazing in ground pool ready just in time for the hot summer days. Schedule your appointment today and make this your home!
Location
State PA
County Montgomery
Area Lower Gwynedd Twp (10639)
Zoning A
Rooms
Basement Partial
Main Level Bedrooms 3
Interior
Interior Features Ceiling Fan(s), Carpet, Combination Kitchen/Dining, Family Room Off Kitchen, Floor Plan - Traditional, Kitchen - Eat-In, Primary Bath(s), Recessed Lighting, Soaking Tub, Walk-in Closet(s), Water Treat System
Heating Central
Cooling Central A/C
Flooring Carpet, Laminated, Ceramic Tile
Equipment Built-In Microwave, Built-In Range, Dishwasher, Disposal, Energy Efficient Appliances, Stainless Steel Appliances, Water Heater
Furnishings No
Fireplace N
Appliance Built-In Microwave, Built-In Range, Dishwasher, Disposal, Energy Efficient Appliances, Stainless Steel Appliances, Water Heater
Heat Source Oil
Laundry Main Floor
Exterior
Exterior Feature Deck(s)
Garage Other
Garage Spaces 8.0
Fence Wood
Pool In Ground, Vinyl
Utilities Available Propane, Sewer Available, Electric Available
Waterfront N
Water Access N
Accessibility 2+ Access Exits
Porch Deck(s)
Parking Type Detached Garage, Driveway
Total Parking Spaces 8
Garage Y
Building
Story 1
Foundation Block, Crawl Space
Sewer On Site Septic
Water Well
Architectural Style Bungalow
Level or Stories 1
Additional Building Above Grade, Below Grade
Structure Type Dry Wall
New Construction N
Schools
School District Wissahickon
Others
Pets Allowed Y
Senior Community No
Tax ID 39-00-01006-008
Ownership Fee Simple
SqFt Source Estimated
Security Features Smoke Detector,Carbon Monoxide Detector(s)
Acceptable Financing Cash, Conventional, FHA
Horse Property N
Listing Terms Cash, Conventional, FHA
Financing Cash,Conventional,FHA
Special Listing Condition Standard
Pets Description No Pet Restrictions
Read Less Info
Want to know what your home might be worth? Contact us for a FREE valuation!

Our team is ready to help you sell your home for the highest possible price ASAP

Bought with Ioana Felicia Floca • Springer Realty Group

"My job is to find and attract mastery-based agents to the office, protect the culture, and make sure everyone is happy! "







