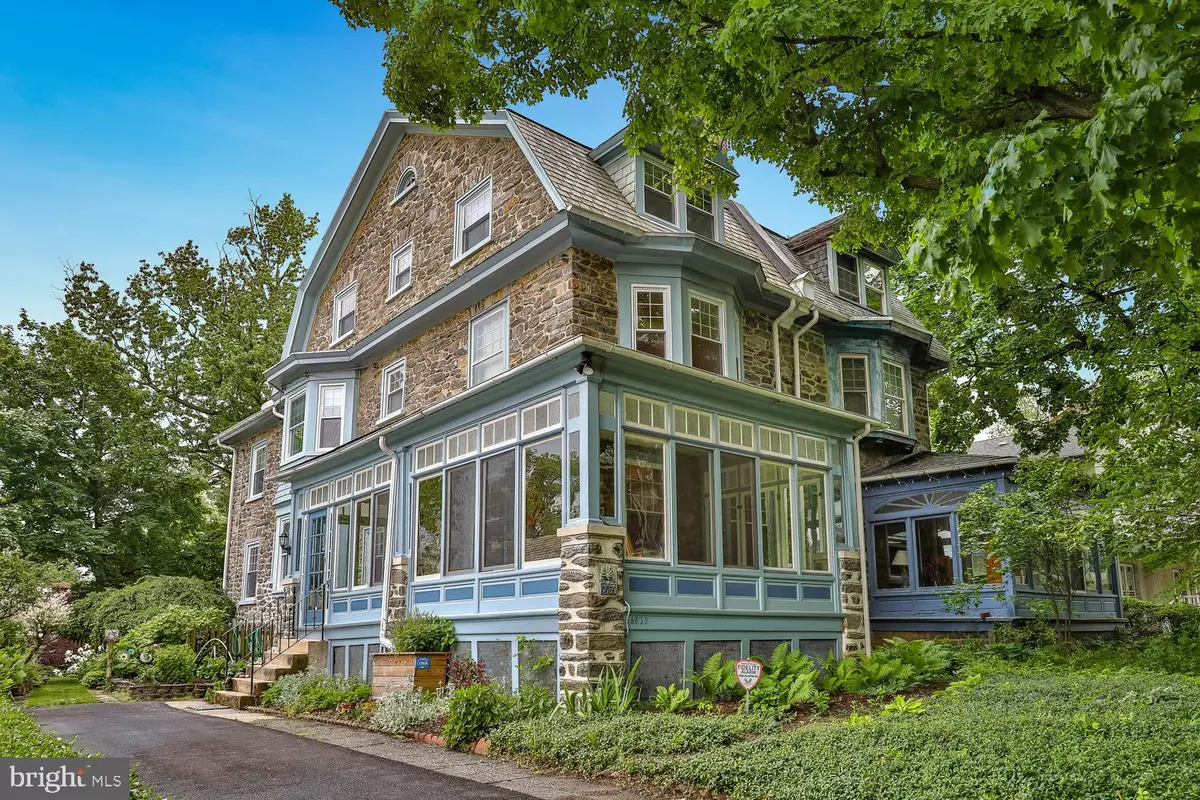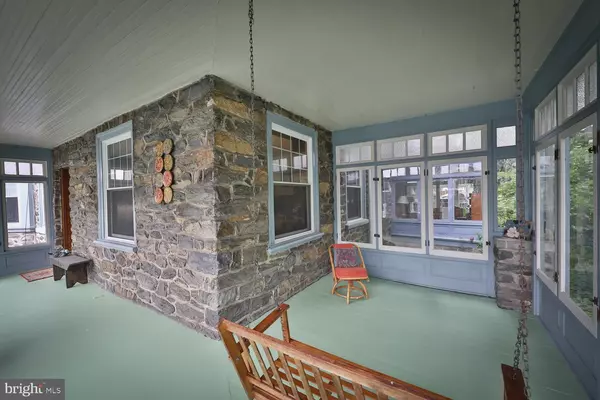$456,500
$456,500
For more information regarding the value of a property, please contact us for a free consultation.
5 Beds
2 Baths
2,640 SqFt
SOLD DATE : 07/13/2020
Key Details
Sold Price $456,500
Property Type Single Family Home
Sub Type Twin/Semi-Detached
Listing Status Sold
Purchase Type For Sale
Square Footage 2,640 sqft
Price per Sqft $172
Subdivision Mt Airy (East)
MLS Listing ID PAPH899378
Sold Date 07/13/20
Style Straight Thru
Bedrooms 5
Full Baths 2
HOA Y/N N
Abv Grd Liv Area 2,640
Originating Board BRIGHT
Year Built 1925
Annual Tax Amount $4,212
Tax Year 2020
Lot Size 5,400 Sqft
Acres 0.12
Lot Dimensions 40.00 x 135.00
Property Description
Location, Location, Location! Rarely offered, classic and lovingly maintained by the same owner for 40 consecutive years. This 3 story, 5 bedroom, 2 bath stone twin is on a quiet, tree-lined, one block street (6800) in Mt. Airy. Enter through a spacious wrap around front/side porch which features full fenestration with most windows having window screens which provides 3 season enjoyment of this relaxing space. A porch swing is included!Main side entry opens to a large hall/foyer with original natural woodwork, built-in coat rack and hardwood inlayed oak flooring which continues through the first floor. Living room also features original natural woodwork, a wood burning fireplace with glass doors and custom-made bookcases framing the wood mantel.Expansive formal dining room, with coat closet, features an antique apothecary cabinet for displaying your favorite china or bric-a-brac and wide triple window for plenty of light and air.From the dining room, proceed to the kitchen via a butler s pantry with authentic cabinetry and pass-through window opening. This space is currently used as a convenient desk/work area.Kitchen features white subway tile walls, high hat ceiling lighting, wood cabinetry, a center island with counter seating along with cabinet and drawer storage and Frigidaire dishwasher. Both center island and L shaped kitchen countertops are finished with ceramic tile. Other kitchen amenities include a double stainless-steel sink, stainless steel Electrolux refrigerator, self-cleaning GE gas range with 5 burners and griddle and convenient under cabinet microwave oven. Additional rear stairwell provides quick access from second floor hall to kitchen.Second floor features 3 spacious bedrooms with inlayed oak flooring in front and rear rooms and carpeting in the middle bedroom. Front room is currently used as a second-floor parlor but could be easily used as the primary bedroom and features a full wall closet array, and triple bay window with extra wide sill.Hall bath features white subway tile, deep soaking bathtub, separate shower with glass door, pedestal sink. A second doorway from the bathroom to the front bedroom has been closed off from one side but can be reopened for egress in the future, if desired.Middle bedroom features triple bay window providing ample light and air and both middle and rear bedrooms provide convenient closet space. Each bedroom has ceiling fans with overhead lighting.At the top of the stairs to the third floor is a walk-in cedar closet. There are two bedrooms on this level and an updated hall bath with tiled shower.The lower basement level provides a clean and bright laundry room with laundry sink and high ceilings and exit to yard and garden. The center room in basement features the relocated original kitchen pantry cabinet. The front utility room in basement includes two large cedar closets.This property is a gardener's delight. There is a large deck to entertain and enjoy quiet summer evenings gazing over Japanese Willows, Maple and Weeping Cherry Trees. Perennials give beautiful color and a textured tapestried feeling with Japanese anemones, blackeyed Susans, plush lamb's ear, small red limbed dogwood bushes, day lilies, irises, ten varieties of hostas, lush ferns, and natural geraniums. This quiet oasis is complemented by an adjacent vegetable garden already planted for your enjoyment. Conveniently located with access to public transportation including several bus routes and only two blocks from the Stenton Station of the Chestnut Hill East RR Line. The commute to center city is approximately 25 minutes, via the rail line. Neighbors are welcoming, community-oriented and host a fantastic block party every year. Make new friends and enjoy your new home.
Location
State PA
County Philadelphia
Area 19119 (19119)
Zoning RSA2
Direction East
Rooms
Other Rooms Living Room, Dining Room, Bedroom 2, Bedroom 3, Bedroom 4, Bedroom 5, Kitchen, Foyer, Bedroom 1, Other, Bathroom 1, Bathroom 2, Screened Porch
Basement Rear Entrance, Walkout Stairs, Full
Interior
Interior Features Additional Stairway, Attic, Ceiling Fan(s), Floor Plan - Traditional, Formal/Separate Dining Room, Kitchen - Island, Soaking Tub, Stall Shower, Wood Floors
Hot Water Natural Gas
Heating Hot Water
Cooling Ceiling Fan(s), Window Unit(s)
Flooring Wood
Fireplaces Number 1
Fireplaces Type Brick, Fireplace - Glass Doors, Mantel(s)
Equipment Dishwasher, Dryer, Oven - Self Cleaning, Oven/Range - Gas, Refrigerator, Washer
Fireplace Y
Window Features Replacement
Appliance Dishwasher, Dryer, Oven - Self Cleaning, Oven/Range - Gas, Refrigerator, Washer
Heat Source Natural Gas
Exterior
Waterfront N
Water Access N
Roof Type Slate,Flat
Accessibility None
Parking Type Driveway, Off Street
Garage N
Building
Lot Description Rear Yard, SideYard(s)
Story 3
Sewer Public Sewer
Water Public
Architectural Style Straight Thru
Level or Stories 3
Additional Building Above Grade, Below Grade
New Construction N
Schools
School District The School District Of Philadelphia
Others
Senior Community No
Tax ID 222260100
Ownership Fee Simple
SqFt Source Assessor
Acceptable Financing Cash, Conventional, FHA, VA
Listing Terms Cash, Conventional, FHA, VA
Financing Cash,Conventional,FHA,VA
Special Listing Condition Standard
Read Less Info
Want to know what your home might be worth? Contact us for a FREE valuation!

Our team is ready to help you sell your home for the highest possible price ASAP

Bought with Eric Prine • KW Philly

"My job is to find and attract mastery-based agents to the office, protect the culture, and make sure everyone is happy! "







