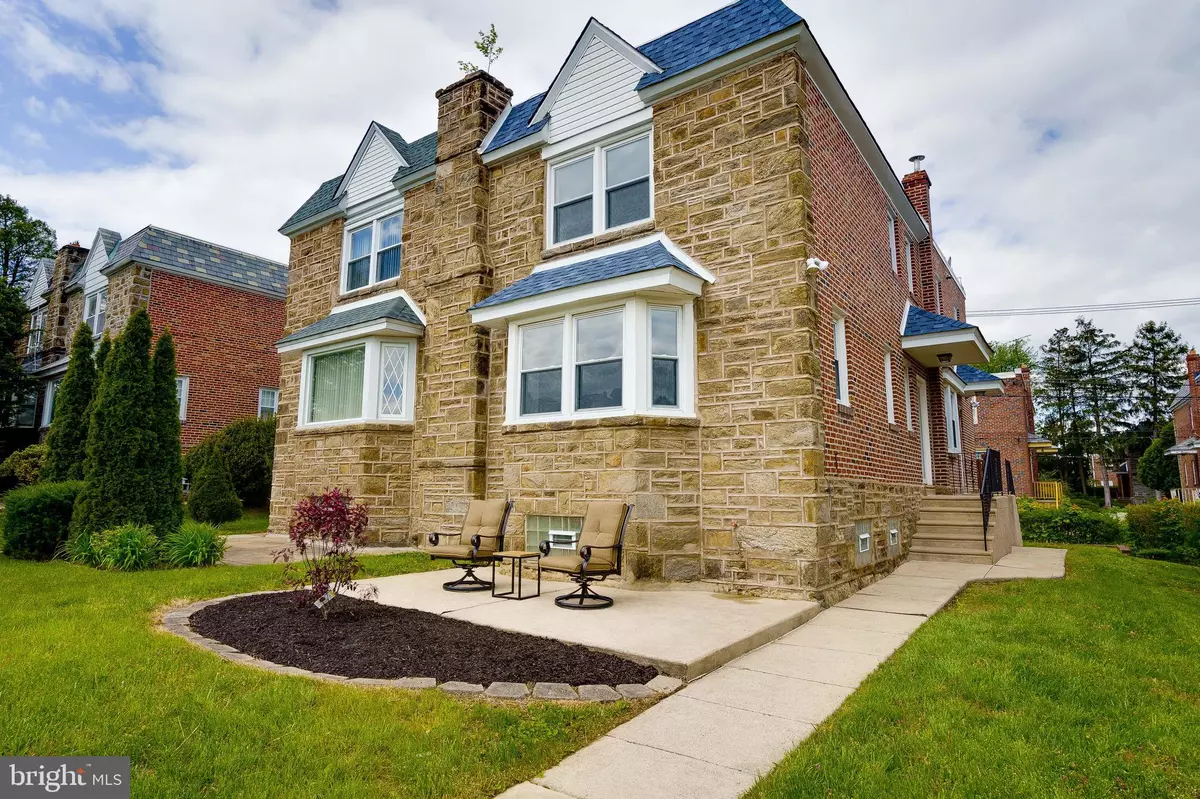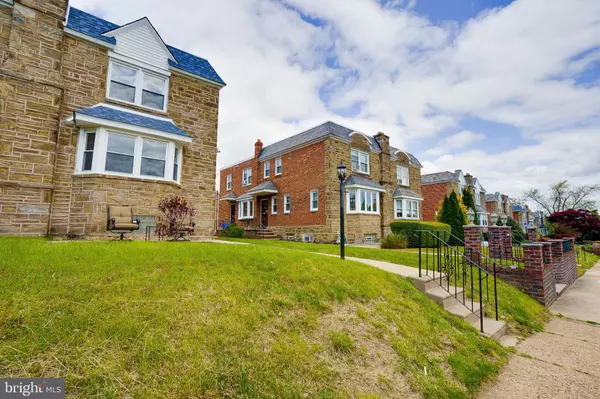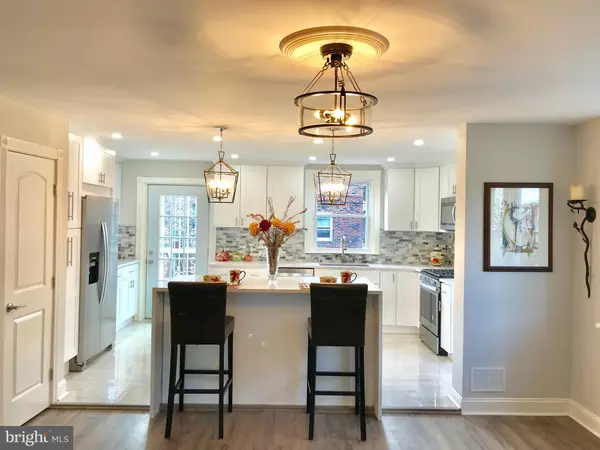$344,900
$344,900
For more information regarding the value of a property, please contact us for a free consultation.
3 Beds
4 Baths
1,664 SqFt
SOLD DATE : 08/21/2020
Key Details
Sold Price $344,900
Property Type Single Family Home
Sub Type Twin/Semi-Detached
Listing Status Sold
Purchase Type For Sale
Square Footage 1,664 sqft
Price per Sqft $207
Subdivision Mt Airy (East)
MLS Listing ID PAPH894880
Sold Date 08/21/20
Style Straight Thru
Bedrooms 3
Full Baths 2
Half Baths 2
HOA Y/N N
Abv Grd Liv Area 1,664
Originating Board BRIGHT
Year Built 1950
Annual Tax Amount $2,378
Tax Year 2020
Lot Size 2,872 Sqft
Acres 0.07
Lot Dimensions 30.00 x 96.52
Property Description
Welcome to this East Mt. Airy classic side door twin home located on a an extremely nice block with plenty of parking to include your own personal parking in the rear of the home as well as your garage. This home has been totally renovated and tastefully designed. From the foyer look into the formal dining room with a built in area for your server station, a large bay window with a deep set window sill, and a pantry with plenty of storage. The entire home has custom molding and tasteful wallpaper accents throughout. No expense was spared on the finishes. The dining room and kitchen are filled with natural sunlight throughout the entire day. The kitchen is the heart of the beautiful home. Start with the island which is over six feet long and includes self closing cabinets and drawers, a marble waterfall countertop, and a miniature refrigerator for your beverages. Above the island are two large pendant lights that absolutely accent the room perfectly. The island is perfect for family gatherings, eating breakfast, or just hanging out. Inside the kitchen are brand new self closing shaker cabinets with 36 inch wall cabinets and crown molding. There is all new recessed lighting, marble counter tops, ceramic tile flooring, new stainless appliances, tile backsplash, coffee bar, and a large floor to ceiling pantry. Again, sparing no expense the owner installed a grey porcelain sink to match the veins in the marble countertops. There is walkout access to a large freshly restored deck. The living room is 20 x 20 with brand new engineered flooring, recessed lighting, custom molding, plenty of windows including a large front window with an 18 inch deep window sill. There is also a half bath next to the living room with custom wallpaper and upgraded finishes. The basement is completely finished with brand new carpets, recessed lights, plenty of windows with custom molding, interior access to the garage, a separate laundry area, and half bath. The basement is also a walkout with a semi private driveway and off street parking. The 2nd floor has 3 large bedrooms all with plenty of closet space, all new engineered flooring, cedar hall closet, and a brand new hall bath with ceramic tile, custom wallpaper, a large 36 inch vanity, and a tub/shower combo both with nice faucets and accessories. The main bedroom is very large with 2 closets, and a brand new master bath with a ceramic tile stall shower, custom vanity, and linen closet. Additional features include: 1st floor powder room, professional painting, custom ceiling lights throughout the entire house, all new interior doors, all new exterior doors on the main level, new hardware on every door, all new plumbing, new pent roofs in the front and side of the home, all new bathrooms, custom molding throughout the entire home. New Landscaping and all exterior concrete has been professionally power washed. Bonus Kwik Set Smart key external door locks. This home is perfectly done and turn key ready!
Location
State PA
County Philadelphia
Area 19119 (19119)
Zoning RSA3
Rooms
Other Rooms Living Room, Dining Room, Bedroom 2, Kitchen, Family Room, Bedroom 1, Bathroom 1, Bathroom 2, Bathroom 3
Basement Full, Daylight, Partial, Fully Finished, Heated, Interior Access, Outside Entrance
Interior
Interior Features Cedar Closet(s), Carpet, Crown Moldings, Dining Area, Kitchen - Eat-In, Kitchen - Island, Primary Bath(s), Pantry, Recessed Lighting, Stall Shower, Tub Shower, Wood Floors
Hot Water Natural Gas
Heating Forced Air
Cooling Central A/C
Flooring Carpet, Ceramic Tile, Vinyl
Equipment Built-In Microwave, Built-In Range, Dishwasher, Disposal, ENERGY STAR Refrigerator, ENERGY STAR Dishwasher, Extra Refrigerator/Freezer, Oven - Self Cleaning, Oven/Range - Gas, Refrigerator, Stainless Steel Appliances, Water Heater
Furnishings No
Fireplace N
Appliance Built-In Microwave, Built-In Range, Dishwasher, Disposal, ENERGY STAR Refrigerator, ENERGY STAR Dishwasher, Extra Refrigerator/Freezer, Oven - Self Cleaning, Oven/Range - Gas, Refrigerator, Stainless Steel Appliances, Water Heater
Heat Source Natural Gas
Laundry Basement, Hookup
Exterior
Exterior Feature Deck(s), Patio(s)
Garage Basement Garage, Garage - Rear Entry, Inside Access
Garage Spaces 3.0
Utilities Available Cable TV Available, Electric Available, Natural Gas Available, Phone Available, Sewer Available, Water Available
Waterfront N
Water Access N
Roof Type Architectural Shingle,Flat
Accessibility None
Porch Deck(s), Patio(s)
Parking Type Attached Garage, Driveway, Off Street, On Street
Attached Garage 1
Total Parking Spaces 3
Garage Y
Building
Lot Description Front Yard, Level, Rear Yard
Story 2
Foundation Stone
Sewer Public Sewer
Water Public
Architectural Style Straight Thru
Level or Stories 2
Additional Building Above Grade, Below Grade
New Construction N
Schools
School District The School District Of Philadelphia
Others
Senior Community No
Tax ID 221057500
Ownership Fee Simple
SqFt Source Assessor
Acceptable Financing Cash, Conventional, FHA, VA
Horse Property N
Listing Terms Cash, Conventional, FHA, VA
Financing Cash,Conventional,FHA,VA
Special Listing Condition Standard
Read Less Info
Want to know what your home might be worth? Contact us for a FREE valuation!

Our team is ready to help you sell your home for the highest possible price ASAP

Bought with Vickie L Davis • Elfant Wissahickon Realtors

"My job is to find and attract mastery-based agents to the office, protect the culture, and make sure everyone is happy! "







