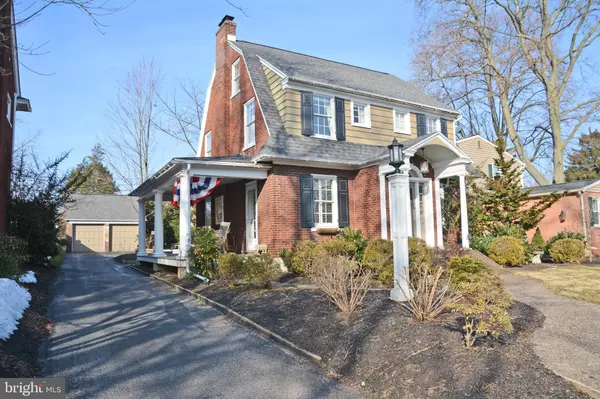$421,500
$435,000
3.1%For more information regarding the value of a property, please contact us for a free consultation.
4 Beds
2 Baths
2,086 SqFt
SOLD DATE : 05/10/2021
Key Details
Sold Price $421,500
Property Type Single Family Home
Sub Type Detached
Listing Status Sold
Purchase Type For Sale
Square Footage 2,086 sqft
Price per Sqft $202
Subdivision Grandview Heights
MLS Listing ID PALA178508
Sold Date 05/10/21
Style Colonial
Bedrooms 4
Full Baths 2
HOA Y/N N
Abv Grd Liv Area 1,716
Originating Board BRIGHT
Year Built 1928
Annual Tax Amount $3,915
Tax Year 2020
Lot Size 7,405 Sqft
Acres 0.17
Lot Dimensions 0.00 x 0.00
Property Description
As soon as you walk in the welcoming front foyer, you’ll realize this is not your typical Grandview Heights home! The original character of this grand home has been maintained and combined with the many recent upgrades, this home is not one to miss! As you enter, you’ll notice the huge Living Room is rich with hardwood, light and bright with many windows, with doors and 8.5 foot ceilings trimmed with wide crown moulding! A repointed brick fireplace with natural gas insert brings this whole room together! Through the formal Dining Room, you’ll find a wonderful kitchen, recently updated to include all new cabinetry, double oven and soap stone counter tops. The beautiful ceramic tile floors are heated and lead into the classic breakfast nook, perfect for your morning tea! If you head downstairs from the kitchen, you can see the wonderful finished space in the basement including room for a pool table, bar and sitting area! The basement has its own gas space heater for year round comfort. There is also a full bath on this level as well as a laundry and mechanical room. Speaking of mechanicals, the furnace was replaced in 2012 and heats 2 zones, plus new wiring and new plumbing as well! The home’s roof was replaced in 2014 and all the windows were replaced with Pella windows. As you find your way back upstairs and to the second floor, you’ll find the main bath with marble floors and bath surround, and three bedrooms. The bedrooms all feature large closets and lots of light, high end ceiling fans and nice touches like a window seat with storage. Via bedroom three, the third floor and bedroom four are accessed. There’s enough room for a desk too plus a separate sitting area and cedar closet with lots of additional storage space. Outside, a wide driveway leads to a two car garage and plenty of storage space for the seasons. Relax on the side porch or enjoy the large back yard with cherry tree shaded brick patio, lots of new landscaping and plantings and plenty of space for Summer fun! McGrann Boulevard is the one of the best of Grandview, quiet and wide and lined with sidewalks, close to schools, churches, & shopping and only minutes from downtown Lancaster!
Location
State PA
County Lancaster
Area Manheim Twp (10539)
Zoning R-3
Direction East
Rooms
Other Rooms Living Room, Dining Room, Sitting Room, Bedroom 2, Bedroom 3, Bedroom 4, Kitchen, Breakfast Room, Bedroom 1, Laundry, Recreation Room, Bathroom 1, Bathroom 2
Basement Partial, Improved, Heated, Interior Access, Outside Entrance, Drainage System, Sump Pump
Interior
Interior Features Attic/House Fan, Breakfast Area, Ceiling Fan(s), Crown Moldings, Curved Staircase, Formal/Separate Dining Room, Kitchen - Eat-In, Stall Shower, Window Treatments, Wood Floors
Hot Water S/W Changeover
Heating Hot Water, Radiator
Cooling Window Unit(s)
Fireplaces Number 1
Fireplaces Type Gas/Propane, Insert
Equipment Built-In Microwave, Dishwasher, Dryer - Gas, Oven - Double, Oven/Range - Electric, Refrigerator, Washer
Fireplace Y
Window Features Insulated,Replacement
Appliance Built-In Microwave, Dishwasher, Dryer - Gas, Oven - Double, Oven/Range - Electric, Refrigerator, Washer
Heat Source Natural Gas
Exterior
Garage Garage - Front Entry, Garage Door Opener, Oversized
Garage Spaces 4.0
Fence Vinyl, Privacy
Waterfront N
Water Access N
Roof Type Composite,Shingle
Accessibility None
Parking Type Detached Garage, Driveway
Total Parking Spaces 4
Garage Y
Building
Lot Description Front Yard, Level, Landscaping, Rear Yard
Story 2.5
Sewer Public Sewer
Water Public
Architectural Style Colonial
Level or Stories 2.5
Additional Building Above Grade, Below Grade
New Construction N
Schools
High Schools Manheim Township
School District Manheim Township
Others
Senior Community No
Tax ID 390-37605-0-0000
Ownership Fee Simple
SqFt Source Assessor
Acceptable Financing Cash, Conventional
Listing Terms Cash, Conventional
Financing Cash,Conventional
Special Listing Condition Standard
Read Less Info
Want to know what your home might be worth? Contact us for a FREE valuation!

Our team is ready to help you sell your home for the highest possible price ASAP

Bought with Sandy Collins • Berkshire Hathaway HomeServices Homesale Realty

"My job is to find and attract mastery-based agents to the office, protect the culture, and make sure everyone is happy! "







