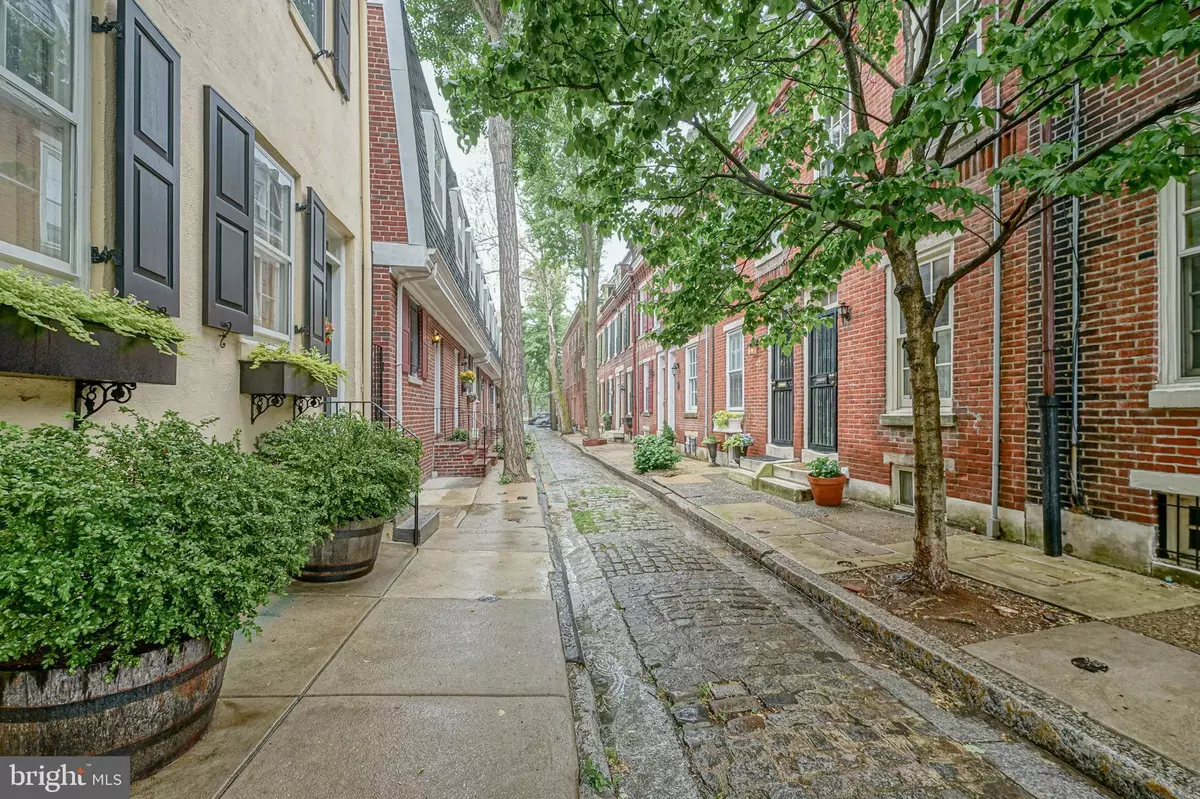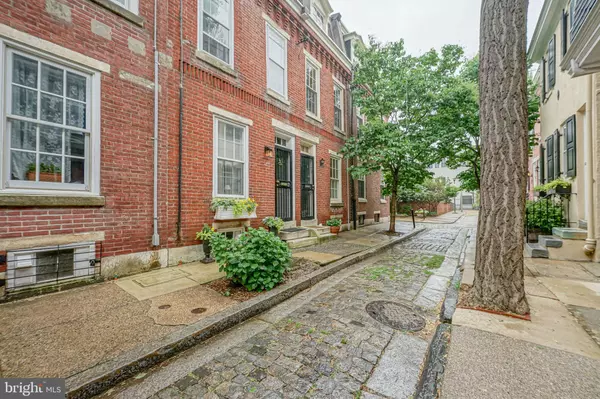$400,000
$399,000
0.3%For more information regarding the value of a property, please contact us for a free consultation.
2 Beds
1 Bath
720 SqFt
SOLD DATE : 06/17/2021
Key Details
Sold Price $400,000
Property Type Townhouse
Sub Type Interior Row/Townhouse
Listing Status Sold
Purchase Type For Sale
Square Footage 720 sqft
Price per Sqft $555
Subdivision Washington Sq West
MLS Listing ID PAPH1015178
Sold Date 06/17/21
Style Traditional
Bedrooms 2
Full Baths 1
HOA Y/N N
Abv Grd Liv Area 720
Originating Board BRIGHT
Year Built 1900
Annual Tax Amount $4,706
Tax Year 2021
Lot Size 384 Sqft
Acres 0.01
Lot Dimensions 12.00 x 32.00
Property Description
Take a stroll into Philadelphia’s historic past on the cobblestoned street of Bradford Alley. Nestled perfectly between Society Hill & Washington Sq. West, this meticulously maintained home exudes classic Philadelphia charm while boasting modern amenities and multiple outdoor spaces. The quiet, tree-lined street sets the stage for this traditional red brick townhome. Enter into the completely renovated kitchen to find a true chef’s workspace complete with stainless steel appliances, subway tile backsplash and breakfast bar overhang. Continue into the bright living room with original hardwood floors that are beaming with character. Sliding glass doors lead you to the spacious backyard oasis with brick patio pavers, tall privacy fence, and plenty of room for your garden and grill. Take the straight stairs to the second level to find the first bedroom and the updated full bathroom. Heading up to the third floor to find the primary bedroom with access to a private, south facing, sun drenched patio.This home is conveniently located only 2 blocks from Whole Foods, Jefferson Hospital, and is walking distance to Washington Sq. Park, the Broad St. line and hundreds of cafes, restaurants and stores that make Center City living so abundant.
Location
State PA
County Philadelphia
Area 19147 (19147)
Zoning RM1
Rooms
Basement Other
Interior
Hot Water Natural Gas
Heating Forced Air
Cooling Central A/C
Heat Source Natural Gas
Exterior
Waterfront N
Water Access N
Accessibility None
Garage N
Building
Story 3
Sewer Public Sewer
Water Public
Architectural Style Traditional
Level or Stories 3
Additional Building Above Grade, Below Grade
New Construction N
Schools
School District The School District Of Philadelphia
Others
Senior Community No
Tax ID 053069700
Ownership Fee Simple
SqFt Source Assessor
Special Listing Condition Standard
Read Less Info
Want to know what your home might be worth? Contact us for a FREE valuation!

Our team is ready to help you sell your home for the highest possible price ASAP

Bought with Michael A Duffy • Duffy Real Estate-Narberth

"My job is to find and attract mastery-based agents to the office, protect the culture, and make sure everyone is happy! "







