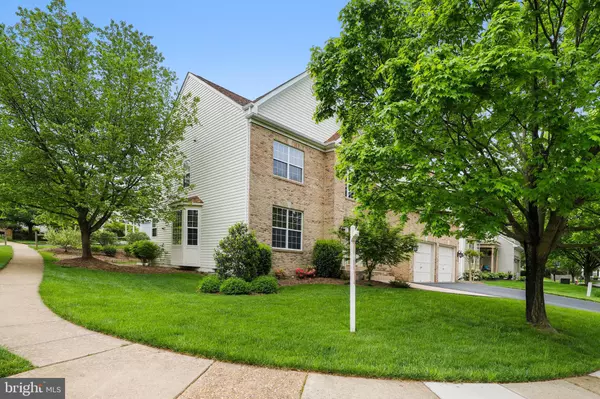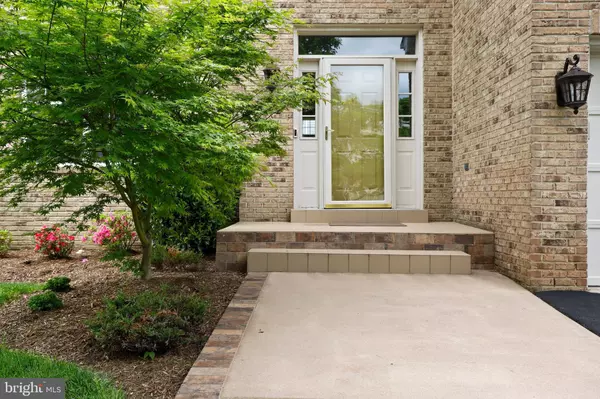$700,000
$699,900
For more information regarding the value of a property, please contact us for a free consultation.
5 Beds
3 Baths
2,945 SqFt
SOLD DATE : 06/11/2021
Key Details
Sold Price $700,000
Property Type Single Family Home
Sub Type Detached
Listing Status Sold
Purchase Type For Sale
Square Footage 2,945 sqft
Price per Sqft $237
Subdivision Potomac Crossing
MLS Listing ID VALO437128
Sold Date 06/11/21
Style Colonial
Bedrooms 5
Full Baths 3
HOA Fees $58/mo
HOA Y/N Y
Abv Grd Liv Area 2,945
Originating Board BRIGHT
Year Built 1997
Annual Tax Amount $6,891
Tax Year 2021
Lot Size 6,970 Sqft
Acres 0.16
Property Description
Main level bedroom and full bath! New roof 2019, new carpet 2021, new paint 2021, new HVAC 2020 (dual zone), new Hot Water 2018. 5 bedrooms! Home faces NW. New siding, new driveway, new garage door openers, new outdoor lights, new backyard tile patio, new front steps, new landscaping, new flooring throughout, new fireplace fascia, new interior light fixtures, new Master Bath shower, replaced sliding glass door with French doors, Stainless Steel appliances replaced in 2014. New quartz countertops and sink replaced in 2014. Shenandoah model with all the bump outs offered by the builder. 9ft ceilings, owners suite has cathedral ceiling, 42 kitchen cabinets. This home is Move -in Ready!! Potomac Crossing is a sought after community with loads of amenities: tot lots, walking paths, exercise stations thru out the community & community events, newly remodeled neighborhood pool! Potomac Crossing has all the convenience to shopping, downtown Leesburg and all the Town events. Homes in Potomac Crossing have been selling very quickly, come see before this beauty is SOLD! All buyers must be accompanied by a licensed agent. Agents please see MLS documents before calling listing agent or submitting an offer. Seller reserves the right to ratify an exceptional offer at any time. Active video and audio monitoring.
Location
State VA
County Loudoun
Zoning 06
Direction Northwest
Rooms
Basement Unfinished
Main Level Bedrooms 1
Interior
Interior Features Window Treatments
Hot Water Natural Gas
Heating Forced Air
Cooling Central A/C
Flooring Ceramic Tile, Carpet
Fireplaces Number 1
Fireplaces Type Wood, Heatilator
Equipment Washer, Dryer, Dishwasher, Disposal, Refrigerator, Stove
Fireplace Y
Appliance Washer, Dryer, Dishwasher, Disposal, Refrigerator, Stove
Heat Source Natural Gas
Exterior
Exterior Feature Patio(s)
Parking Features Garage - Front Entry, Garage Door Opener
Garage Spaces 6.0
Amenities Available Swimming Pool, Tot Lots/Playground, Basketball Courts, Fitness Center, Jog/Walk Path
Water Access N
Roof Type Architectural Shingle
Accessibility Other
Porch Patio(s)
Attached Garage 2
Total Parking Spaces 6
Garage Y
Building
Lot Description Bulkheaded, Corner, Front Yard, Rear Yard, SideYard(s)
Story 3
Sewer Public Sewer
Water Public
Architectural Style Colonial
Level or Stories 3
Additional Building Above Grade, Below Grade
New Construction N
Schools
School District Loudoun County Public Schools
Others
HOA Fee Include Common Area Maintenance,Management,Pool(s),Recreation Facility,Reserve Funds,Snow Removal,Trash
Senior Community No
Tax ID 187490557000
Ownership Fee Simple
SqFt Source Assessor
Special Listing Condition Standard
Read Less Info
Want to know what your home might be worth? Contact us for a FREE valuation!

Our team is ready to help you sell your home for the highest possible price ASAP

Bought with Eric M Zutler • Pearson Smith Realty, LLC
"My job is to find and attract mastery-based agents to the office, protect the culture, and make sure everyone is happy! "







