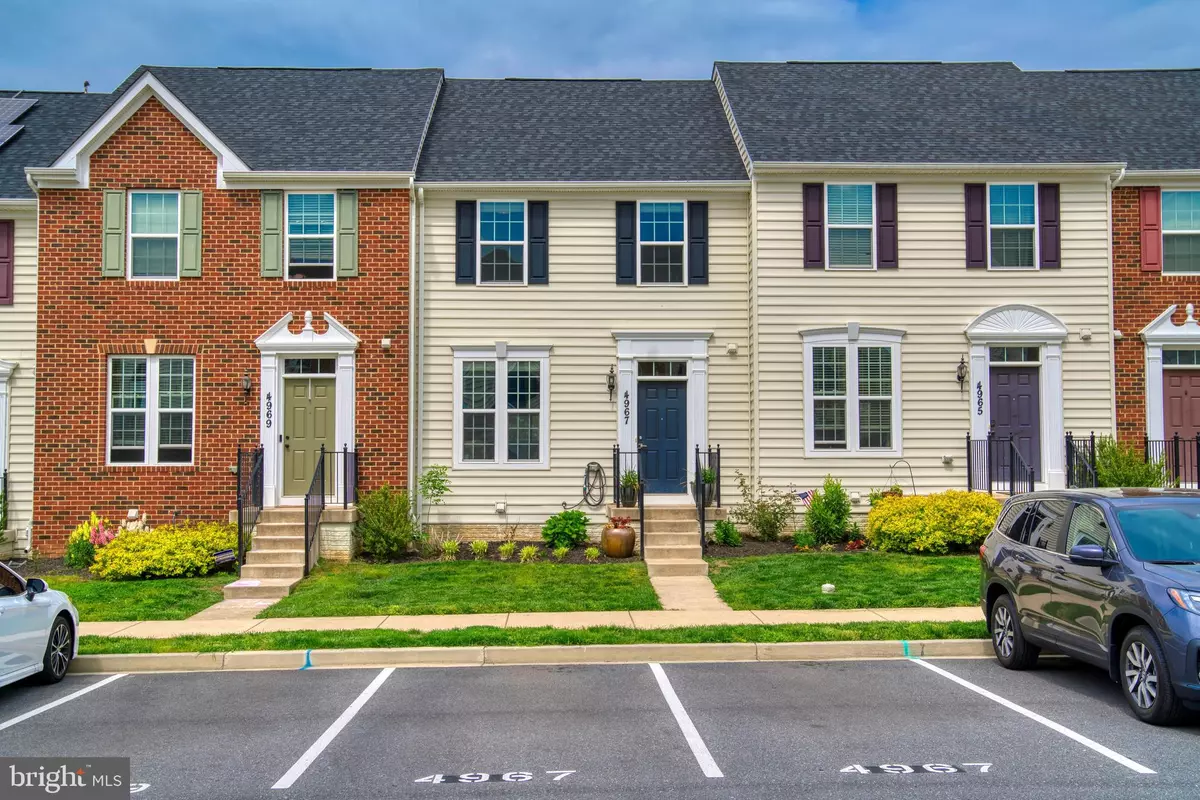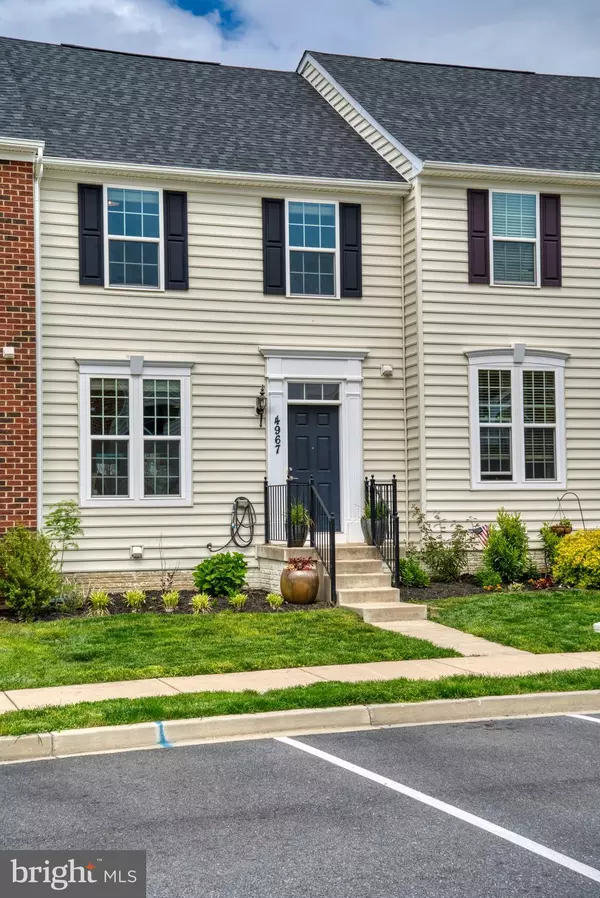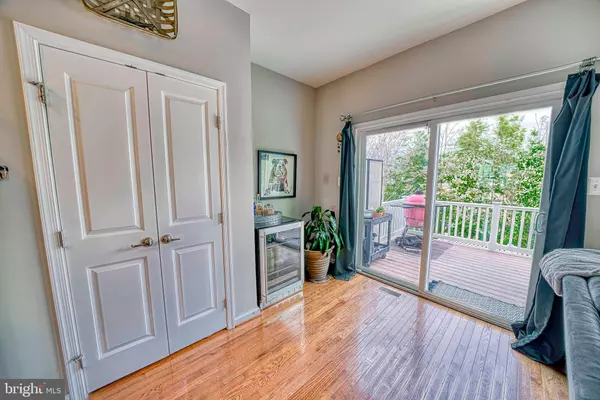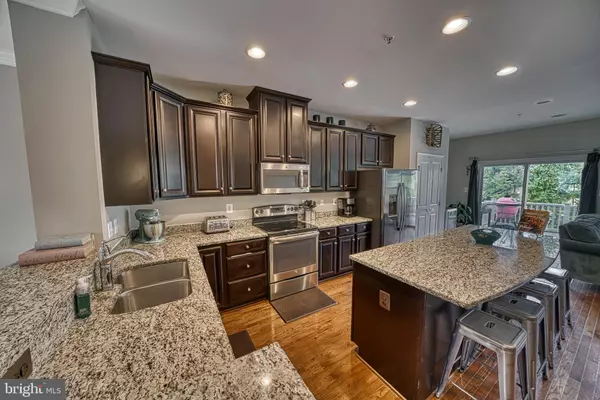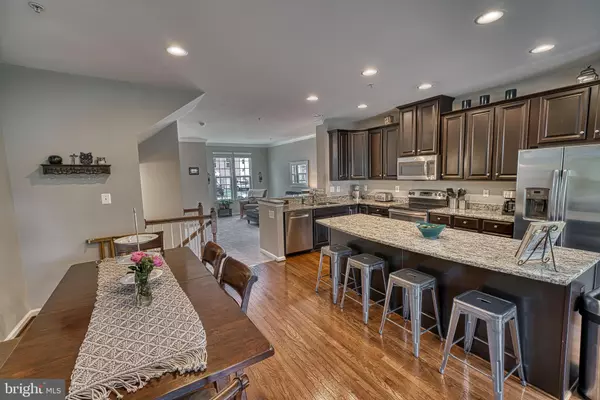$349,000
$349,000
For more information regarding the value of a property, please contact us for a free consultation.
3 Beds
4 Baths
2,330 SqFt
SOLD DATE : 06/26/2020
Key Details
Sold Price $349,000
Property Type Townhouse
Sub Type Interior Row/Townhouse
Listing Status Sold
Purchase Type For Sale
Square Footage 2,330 sqft
Price per Sqft $149
Subdivision Linton At Ballenger
MLS Listing ID MDFR264402
Sold Date 06/26/20
Style Traditional
Bedrooms 3
Full Baths 3
Half Baths 1
HOA Fees $106/qua
HOA Y/N Y
Abv Grd Liv Area 1,680
Originating Board BRIGHT
Year Built 2014
Annual Tax Amount $3,650
Tax Year 2019
Lot Size 2,040 Sqft
Acres 0.05
Property Description
Come See this amazing Open Floor Plan Town home in the highly sought after Community of Linton at Ballanger Creek. This house is one of the largest models offered with a additional 5 foot bump out on all 3 floors. The list of features includes : Hardwoods floors, new carpet and paint, stainless Steel appliances, granite counter tops, open floor plan, Master bath with Shower and soaking tub, large Laundry room on upper floor, Finished basement with wet bar, and full bath on lower level, Deck off Kitchen, fenced in yard with patio, House backs to a tree line for great privacy and an peaceful views. This one wont last long come see it before its gone.
Location
State MD
County Frederick
Zoning R
Direction Southwest
Rooms
Basement Walkout Level, Windows, Fully Finished
Interior
Interior Features Carpet, Ceiling Fan(s), Crown Moldings, Floor Plan - Open, Kitchen - Eat-In, Primary Bath(s), Recessed Lighting, Walk-in Closet(s), Wet/Dry Bar
Hot Water Natural Gas
Heating Forced Air
Cooling Central A/C
Flooring Carpet, Hardwood
Equipment Energy Efficient Appliances, Microwave, Refrigerator, Oven/Range - Electric, Stainless Steel Appliances, Washer, Water Heater, Water Heater - High-Efficiency
Window Features Double Pane
Appliance Energy Efficient Appliances, Microwave, Refrigerator, Oven/Range - Electric, Stainless Steel Appliances, Washer, Water Heater, Water Heater - High-Efficiency
Heat Source Natural Gas
Laundry Upper Floor
Exterior
Exterior Feature Deck(s), Patio(s)
Garage Spaces 2.0
Parking On Site 2
Fence Fully, Wood
Utilities Available Electric Available, Natural Gas Available
Amenities Available Club House, Exercise Room, Fitness Center, Pool - Outdoor, Tot Lots/Playground
Water Access N
View Trees/Woods
Roof Type Asphalt
Accessibility 2+ Access Exits
Porch Deck(s), Patio(s)
Total Parking Spaces 2
Garage N
Building
Lot Description Backs to Trees
Story 3
Sewer Public Sewer
Water Public
Architectural Style Traditional
Level or Stories 3
Additional Building Above Grade, Below Grade
New Construction N
Schools
Elementary Schools Tuscarora
Middle Schools Ballenger Creek
High Schools Tuscarora
School District Frederick County Public Schools
Others
Pets Allowed N
HOA Fee Include Common Area Maintenance,Pool(s),Trash,Health Club
Senior Community No
Tax ID 1123589383
Ownership Fee Simple
SqFt Source Assessor
Acceptable Financing Conventional, FHA
Horse Property N
Listing Terms Conventional, FHA
Financing Conventional,FHA
Special Listing Condition Standard
Read Less Info
Want to know what your home might be worth? Contact us for a FREE valuation!

Our team is ready to help you sell your home for the highest possible price ASAP

Bought with James C Fink • RE/MAX Plus
"My job is to find and attract mastery-based agents to the office, protect the culture, and make sure everyone is happy! "


