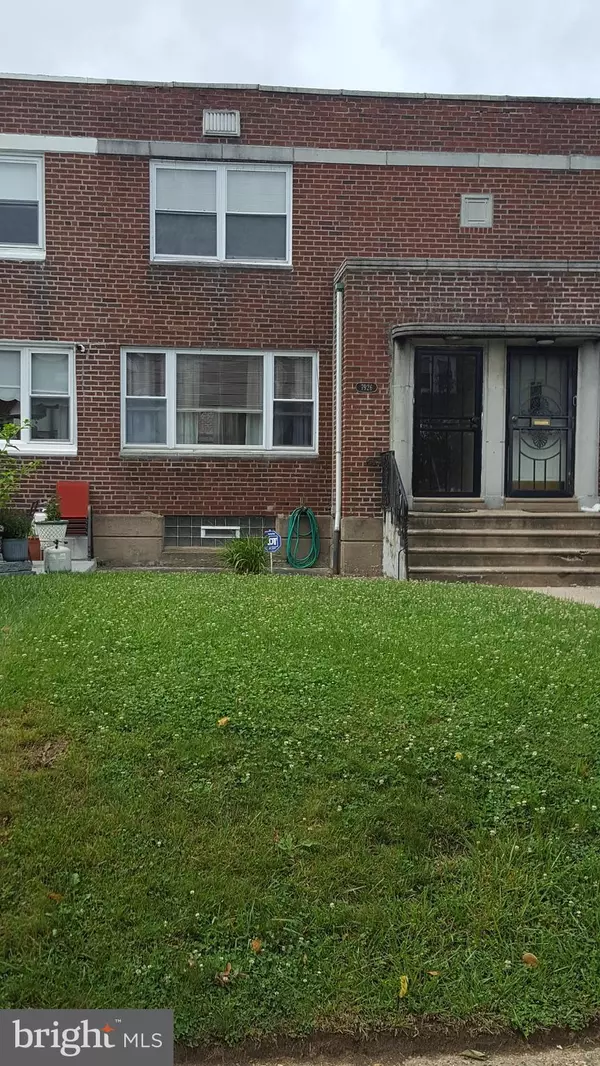$245,000
$234,997
4.3%For more information regarding the value of a property, please contact us for a free consultation.
3 Beds
3 Baths
1,224 SqFt
SOLD DATE : 08/24/2021
Key Details
Sold Price $245,000
Property Type Townhouse
Sub Type Interior Row/Townhouse
Listing Status Sold
Purchase Type For Sale
Square Footage 1,224 sqft
Price per Sqft $200
Subdivision Mt Airy (East)
MLS Listing ID PAPH2007054
Sold Date 08/24/21
Style AirLite
Bedrooms 3
Full Baths 2
Half Baths 1
HOA Y/N N
Abv Grd Liv Area 1,224
Originating Board BRIGHT
Year Built 1950
Annual Tax Amount $1,926
Tax Year 2021
Lot Size 1,730 Sqft
Acres 0.04
Lot Dimensions 18.10 x 95.60
Property Description
Welcome home to this three-bed, 2-1/2 bath, townhouse in desirable and beautiful East Mt. Airy. This home features a bright and airy living room and an open floor plan. You will find custom roman archways, leading into a formal dining room. All rooms have original oak hardwood floors. In the kitchen, you will find oak cabinets with black counter tops and appliances, and featuring a breakfast bar with seating for two. From the kitchen, there is access to the finished basement, for that quiet getaway space.
The basement features its own private 1/2 bath and has custom storage drawers and closet designed right in to the steps. The basement has an attached finished laundry/utility room, complete with washer and dryer hidden behind locking sliding door.
Upstairs is the master bedroom and bath, with a large single closet with French doors and custom shelving. Each upstairs bath features sunlit skylights. Two additional bedrooms and another full bath complete the second floor.
This property also features a new, forced air heater, water heater and central air conditioning. There are also updated electrical switches and outlets.
There is a state-of-the art security system, along with a garage door opener. There is access from the garage directly into the basement.
The roof has been recently coated.
Pack your bags, and get ready to move in.
Schedule your appointment today!
Location
State PA
County Philadelphia
Area 19150 (19150)
Zoning RSA5
Rooms
Other Rooms Living Room, Dining Room, Primary Bedroom, Bedroom 2, Bedroom 3, Kitchen, Basement, Bathroom 1, Bathroom 2
Basement Full
Interior
Hot Water 60+ Gallon Tank
Heating Hot Water
Cooling Central A/C
Heat Source Natural Gas
Exterior
Garage Garage - Rear Entry, Garage Door Opener
Garage Spaces 2.0
Utilities Available Cable TV, Electric Available, Natural Gas Available, Sewer Available, Water Available, Phone
Waterfront N
Water Access N
Roof Type Flat
Accessibility None
Parking Type Attached Garage, Driveway, On Street
Attached Garage 1
Total Parking Spaces 2
Garage Y
Building
Story 2
Sewer Public Sewer
Water Public
Architectural Style AirLite
Level or Stories 2
Additional Building Above Grade, Below Grade
New Construction N
Schools
Elementary Schools Franklin S. Edmonds School
High Schools Martin L. King
School District The School District Of Philadelphia
Others
Senior Community No
Tax ID 502114200
Ownership Fee Simple
SqFt Source Assessor
Acceptable Financing Cash, Conventional
Listing Terms Cash, Conventional
Financing Cash,Conventional
Special Listing Condition Standard
Read Less Info
Want to know what your home might be worth? Contact us for a FREE valuation!

Our team is ready to help you sell your home for the highest possible price ASAP

Bought with Michelle A Phillips • Compass RE

"My job is to find and attract mastery-based agents to the office, protect the culture, and make sure everyone is happy! "







