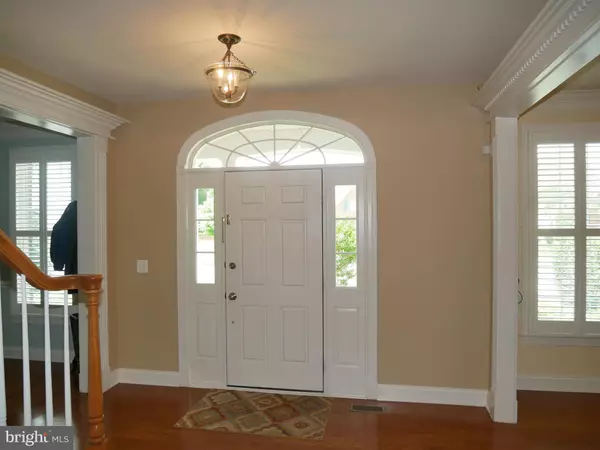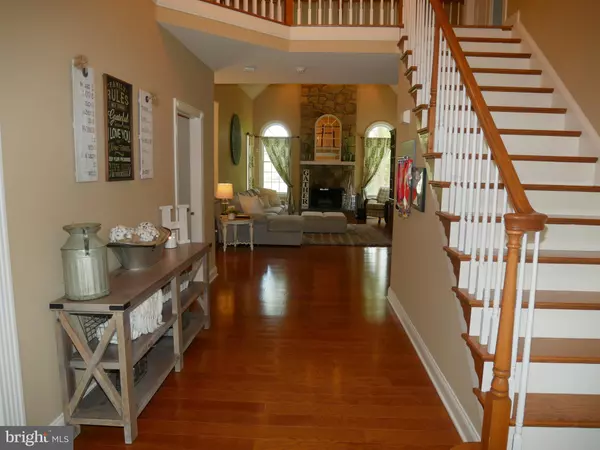$805,000
$805,000
For more information regarding the value of a property, please contact us for a free consultation.
5 Beds
5 Baths
4,891 SqFt
SOLD DATE : 07/22/2020
Key Details
Sold Price $805,000
Property Type Single Family Home
Sub Type Detached
Listing Status Sold
Purchase Type For Sale
Square Footage 4,891 sqft
Price per Sqft $164
Subdivision Dominion Valley Country Club
MLS Listing ID VAPW495708
Sold Date 07/22/20
Style Colonial
Bedrooms 5
Full Baths 4
Half Baths 1
HOA Fees $158/mo
HOA Y/N Y
Abv Grd Liv Area 3,735
Originating Board BRIGHT
Year Built 2006
Annual Tax Amount $8,483
Tax Year 2020
Lot Size 0.801 Acres
Acres 0.8
Property Description
Welcome Home! This Beautiful 5 Bedroom, 4.5 Bath Brick Front Estate Home Is Located In A Quiet Cul-De-Sac In The Amenity Filled Gated Community Of Dominion Valley Country Club. The Beautifully Landscaped Property Is One of The Largest Premium Lots In The Community. Walk Through The Front Door To Your Light Filled Foyer With Cascading Oak Staircase And Formal Living And Dining Room To Your Left And Right. Straight Ahead Is A Warm And Inviting Two Story Family Room With A Stone Front Wood Burning Fireplace. Pass Through French Doors into Your Home Office Delivering A Great Private Space To Work In From Home. The Spacious Kitchen Boasts SS Appliances, Granite Counter Tops, Built-in Oven And Microwave, Gas Cooktop, Pantry, Built In Desk And A Large Island With Plenty Of Storage. Eat In Breakfast Area With French Doors That Open To A Trex Deck Perfect For Enjoying Morning Coffee As You Overlook Your Expansive Fenced Backyard. Step Down From The Deck Onto A Large Paver Stone Patio That Wraps Around The Back Of The Home With Kneewall Perfect For Barbeques And Entertaining. Hardwood Floors Throughout The Main Level, Both Front & Rear Staircases and Upper Level Hall. Upper Level Has French Doors Leading To A Spacious Master Suite With Updated Master Bath Which Includes A Large Walk In Shower And Custom Soaking Tub. Walk Across The Catwalk Open Hallway To Four Additional Bright And Spacious Bedrooms With Two Jack and Jill Bathrooms. Fully Finished Lower Level With A Recreation Room Which Includes An Entertainment Area For TV Watching, French Glass Doors Lead To Your Own Personal Exercise Room, And Abundant Storage. The Side Load Three Car Garage Includes Custom Shelving And Cabinets. Neighborhood Amenities Include Four Swimming Pool Complexes, Tot Lots, Tennis Courts, Basketball Courts, Club House With Gym & Restaurant, Miles Of Walking Paths Through The Entire Neighborhood, Neighborhood Schools And Golf Membership Available. Close To Shopping, Wineries, Entertainment, Dining And Major Commuter Highways.
Location
State VA
County Prince William
Zoning RPC
Rooms
Other Rooms Living Room, Dining Room, Primary Bedroom, Bedroom 2, Bedroom 3, Bedroom 4, Bedroom 5, Kitchen, Family Room, Foyer, Breakfast Room, Exercise Room, Laundry, Office, Recreation Room, Storage Room, Bathroom 1, Bathroom 2, Bathroom 3, Bonus Room, Primary Bathroom, Half Bath
Basement Fully Finished, Connecting Stairway, Rear Entrance, Walkout Stairs
Interior
Interior Features Breakfast Area, Carpet, Ceiling Fan(s), Chair Railings, Crown Moldings, Dining Area, Family Room Off Kitchen, Floor Plan - Open, Formal/Separate Dining Room, Kitchen - Gourmet, Kitchen - Island, Primary Bath(s), Pantry, Recessed Lighting, Soaking Tub, Sprinkler System, Stall Shower, Tub Shower, Upgraded Countertops, Walk-in Closet(s), Window Treatments, Wood Floors
Hot Water Natural Gas
Heating Forced Air
Cooling Ceiling Fan(s), Central A/C, Zoned
Flooring Carpet, Ceramic Tile, Hardwood
Fireplaces Number 1
Fireplaces Type Mantel(s), Stone, Wood
Equipment Built-In Microwave, Dishwasher, Disposal, Exhaust Fan, Icemaker, Oven - Wall, Refrigerator, Cooktop, Dryer - Front Loading, Stainless Steel Appliances, Washer - Front Loading
Fireplace Y
Window Features Double Pane
Appliance Built-In Microwave, Dishwasher, Disposal, Exhaust Fan, Icemaker, Oven - Wall, Refrigerator, Cooktop, Dryer - Front Loading, Stainless Steel Appliances, Washer - Front Loading
Heat Source Natural Gas
Laundry Main Floor
Exterior
Exterior Feature Deck(s), Patio(s)
Garage Garage - Side Entry, Garage Door Opener, Inside Access
Garage Spaces 6.0
Fence Board, Rear, Wood
Amenities Available Basketball Courts, Club House, Common Grounds, Fitness Center, Gated Community, Golf Course Membership Available, Jog/Walk Path, Lake, Meeting Room, Pool - Indoor, Pool - Outdoor, Tennis Courts, Tot Lots/Playground, Volleyball Courts
Waterfront N
Water Access N
Roof Type Asphalt,Shingle
Accessibility None
Porch Deck(s), Patio(s)
Parking Type Attached Garage, Driveway
Attached Garage 3
Total Parking Spaces 6
Garage Y
Building
Lot Description Cul-de-sac, Landscaping, Premium
Story 3
Sewer Public Septic, Public Sewer
Water Public
Architectural Style Colonial
Level or Stories 3
Additional Building Above Grade, Below Grade
Structure Type 2 Story Ceilings,9'+ Ceilings,Cathedral Ceilings,Dry Wall,High,Vaulted Ceilings
New Construction N
Schools
Elementary Schools Alvey
Middle Schools Ronald Wilson Reagan
High Schools Battlefield
School District Prince William County Public Schools
Others
HOA Fee Include Common Area Maintenance,Health Club,Management,Pool(s),Recreation Facility,Reserve Funds,Road Maintenance,Security Gate,Snow Removal,Trash
Senior Community No
Tax ID 7398-19-4666
Ownership Fee Simple
SqFt Source Assessor
Special Listing Condition Standard
Read Less Info
Want to know what your home might be worth? Contact us for a FREE valuation!

Our team is ready to help you sell your home for the highest possible price ASAP

Bought with Travis Barber • Carter Realty

"My job is to find and attract mastery-based agents to the office, protect the culture, and make sure everyone is happy! "







