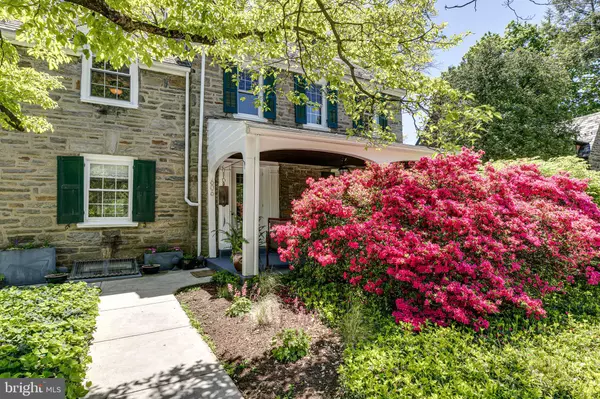$695,000
$695,000
For more information regarding the value of a property, please contact us for a free consultation.
4 Beds
5 Baths
2,496 SqFt
SOLD DATE : 07/16/2021
Key Details
Sold Price $695,000
Property Type Single Family Home
Sub Type Detached
Listing Status Sold
Purchase Type For Sale
Square Footage 2,496 sqft
Price per Sqft $278
Subdivision Mt Airy (East)
MLS Listing ID PAPH1018510
Sold Date 07/16/21
Style Colonial
Bedrooms 4
Full Baths 3
Half Baths 2
HOA Y/N N
Abv Grd Liv Area 2,496
Originating Board BRIGHT
Year Built 1945
Annual Tax Amount $6,154
Tax Year 2021
Lot Size 7,875 Sqft
Acres 0.18
Lot Dimensions 63.00 x 125.00
Property Description
Perched above a quiet street with no thru traffic in highly sought-after Mt. Airy, this gorgeous midcentury single home has been fully renovated and professionally landscaped. The Wissahickon schist stone exterior and slate roof offer the classic Mt. Airy vibe youre looking for, while the meticulously updated interior leaves nothing for you to do but unpack your boxes. The heart of this house is the sunny, elegant living room with marble fireplace, crown molding, and views into the exquisite garden. The entry foyer flows into a formal dining roomperfect for entertaining and big family mealswith shadowbox wainscoting and striking contemporary light fixture. The eat-in kitchen features granite counters, stainless steel gas range and appliances, and back staircase. The first floor also has a powder room, back door and breezeway to the private driveway, and beautiful original pegged hardwood floors throughout. ****Showings to begin on Saturday May 22nd*** Second floor features four large bedrooms, three full baths, cedar closet, and pull-down stairs to huge attic storage. Spacious owners suite has designer remodeled bath with floor-to-ceiling herringbone tile. Another bright front bedroom includes custom bookshelves and double closets, while a third bedroom, also with double closets, looks onto the garden. Your guests will love staying in the retreat-like back bedroom with en suite bath, walk-in closet, and private staircase. The finished basement includes a large family room with fireplace, wine cellar, second powder room, laundry, and ample storage. Deep window sills with new windows throughout fill every room in this home with natural light. Enjoy your morning coffee on the rocking-chair front porch and summer evenings with friends on the patio. The gardendesigned by award-winning Roots Landscape Designwill be your private oasis and personal bird sanctuary. Property surrounded by large hollies, English hornbeams, cryptomeria, cypress, magnolias, flowering rhododendron, and azaleas. Plenty of parking in your private driveway with attached garage. Take a short walk to the heart of Mt. Airy, including restaurants, coffee shops, galleries, Lovett Library and park, and Mt. Airy Playground. Very walkable neighborhood with historic homes, lovely gardens, and friendly neighbors. Five minutes to the Wissahickons endless hiking trails or Chestnut Hill. Walk to the train station for an easy commute to Center City on the Chestnut Hill East Line.
Location
State PA
County Philadelphia
Area 19119 (19119)
Zoning RSD3
Rooms
Basement Fully Finished
Interior
Interior Features Additional Stairway, Attic, Cedar Closet(s), Ceiling Fan(s), Crown Moldings, Curved Staircase, Double/Dual Staircase, Floor Plan - Traditional, Formal/Separate Dining Room, Kitchen - Eat-In, Kitchen - Table Space, Soaking Tub, Wine Storage, Upgraded Countertops, Tub Shower
Hot Water Natural Gas
Heating Central
Cooling Central A/C
Fireplaces Number 2
Equipment Air Cleaner, Built-In Microwave, Cooktop, Dishwasher, Disposal, Dryer, Exhaust Fan, Freezer, Microwave, Washer, Stove, Refrigerator, Oven/Range - Gas
Appliance Air Cleaner, Built-In Microwave, Cooktop, Dishwasher, Disposal, Dryer, Exhaust Fan, Freezer, Microwave, Washer, Stove, Refrigerator, Oven/Range - Gas
Heat Source Natural Gas
Exterior
Garage Garage - Rear Entry, Oversized
Garage Spaces 2.0
Waterfront N
Water Access N
Accessibility None
Parking Type Attached Garage
Attached Garage 2
Total Parking Spaces 2
Garage Y
Building
Story 2
Sewer Public Sewer
Water Public
Architectural Style Colonial
Level or Stories 2
Additional Building Above Grade, Below Grade
New Construction N
Schools
School District The School District Of Philadelphia
Others
Senior Community No
Tax ID 222110500
Ownership Fee Simple
SqFt Source Assessor
Special Listing Condition Standard
Read Less Info
Want to know what your home might be worth? Contact us for a FREE valuation!

Our team is ready to help you sell your home for the highest possible price ASAP

Bought with Brittney L Dumont • BHHS Fox & Roach-Newtown

"My job is to find and attract mastery-based agents to the office, protect the culture, and make sure everyone is happy! "







