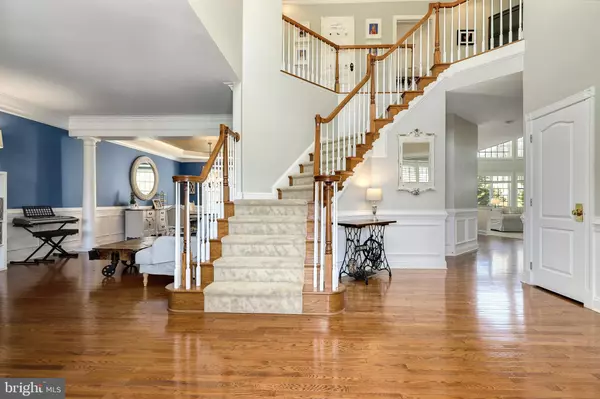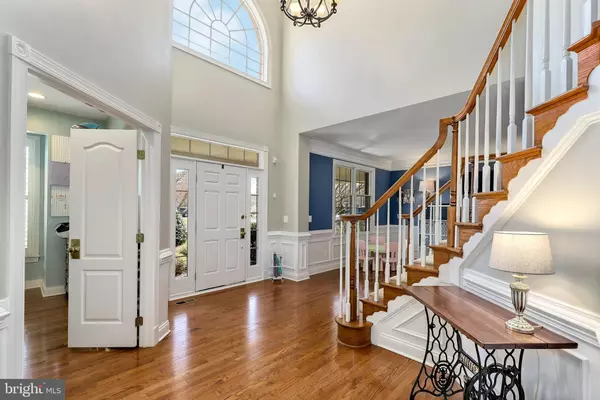$1,000,000
$949,900
5.3%For more information regarding the value of a property, please contact us for a free consultation.
5 Beds
5 Baths
5,633 SqFt
SOLD DATE : 04/26/2021
Key Details
Sold Price $1,000,000
Property Type Single Family Home
Sub Type Detached
Listing Status Sold
Purchase Type For Sale
Square Footage 5,633 sqft
Price per Sqft $177
Subdivision Dominion Valley Country Club
MLS Listing ID VAPW517068
Sold Date 04/26/21
Style Colonial
Bedrooms 5
Full Baths 4
Half Baths 1
HOA Fees $160/mo
HOA Y/N Y
Abv Grd Liv Area 3,849
Originating Board BRIGHT
Year Built 2007
Annual Tax Amount $8,257
Tax Year 2021
Lot Size 0.423 Acres
Acres 0.42
Property Description
No detail was overlooked in this breathtaking 3-car garage single-family home nestled on a premium lot in the sought-after Dominion Valley Country Club. A large front porch offers countless hours of relaxation while rocking your worries away. With over 5600 square feet, the open concept interior is an environment of refined authenticity and elegance with gleaming hardwood floors; soaring ceilings; triple crown and chair moldings with shadowboxing; smart home features to include Amazon Alexa controllable Ecobee thermostats, Nest smoke detectors, and an integrated Abode Alarm System; plantation shutters; and a neutral color palette throughout. The gourmet kitchen is a chef's dream, boasting a massive island with ample seating; granite countertops; stainless steel appliances to include a NEW refrigerator and microwave; walk-in pantry with beadboard clad walls, custom shelving, and a charming antique door; and opening to a generous eat-in area and spacious two-story great room with a newly refinished coffered ceiling that is ready for game night or a quiet evening in next to the cozy stone fireplace. The main level office, formal living/dining room, and a large laundry room with plenty of storage complete the main level. Upstairs youll find 4 large bedrooms to include a princess/in-law suite with a private bath and a luxurious primary suite with shiplap tray ceiling, 3 walk-in closets, a separate sitting area, and a spa-like en suite bath with Toto Washlet bidet toilet seat with remote. The fully finished walk-up basement has a sprawling rec room, 5th bedroom, full bath, flex room, and plenty of storage. Spend countless weekends entertaining or just relaxing on the paver stone patio overlooking the flat back yard with mature trees for privacy. The resort-style amenities are endless at Dominion Valley with its Arnold Palmer Signature golf course, indoor basketball courts, multiple pools, fitness center, ponds for fishing, jogging/walking paths, equestrian trails, and so much more. Minutes to groceries, restaurants, parks, and everything Haymarket/Gainesville has to offer. You will not be disappointed!!
Location
State VA
County Prince William
Zoning RPC
Rooms
Basement Fully Finished, Rear Entrance, Walkout Stairs
Interior
Interior Features Ceiling Fan(s), Air Filter System, Window Treatments, Water Treat System
Hot Water 60+ Gallon Tank, Natural Gas
Heating Forced Air
Cooling Ceiling Fan(s), Heat Pump(s)
Flooring Hardwood, Carpet, Laminated, Tile/Brick
Fireplaces Number 1
Fireplaces Type Mantel(s), Screen, Insert
Equipment Built-In Microwave, Dryer, Washer, Cooktop, Dishwasher, Disposal, Humidifier, Refrigerator, Icemaker, Oven - Wall
Fireplace Y
Appliance Built-In Microwave, Dryer, Washer, Cooktop, Dishwasher, Disposal, Humidifier, Refrigerator, Icemaker, Oven - Wall
Heat Source Electric
Laundry Washer In Unit, Dryer In Unit
Exterior
Exterior Feature Porch(es)
Garage Garage - Side Entry, Garage Door Opener
Garage Spaces 3.0
Amenities Available Pool - Outdoor, Pool - Indoor, Tennis Courts, Golf Club, Tot Lots/Playground, Bike Trail, Jog/Walk Path, Gated Community
Waterfront N
Water Access N
Accessibility None
Porch Porch(es)
Parking Type Attached Garage
Attached Garage 3
Total Parking Spaces 3
Garage Y
Building
Story 3
Sewer Public Sewer
Water Public
Architectural Style Colonial
Level or Stories 3
Additional Building Above Grade, Below Grade
New Construction N
Schools
Elementary Schools Alvey
Middle Schools Ronald Wilson Regan
High Schools Battlefield
School District Prince William County Public Schools
Others
HOA Fee Include Snow Removal,Common Area Maintenance,Trash
Senior Community No
Tax ID 7399-00-9020
Ownership Fee Simple
SqFt Source Assessor
Security Features Electric Alarm
Special Listing Condition Standard
Read Less Info
Want to know what your home might be worth? Contact us for a FREE valuation!

Our team is ready to help you sell your home for the highest possible price ASAP

Bought with JENNIFER GEILMANN • RE/MAX Gateway, LLC

"My job is to find and attract mastery-based agents to the office, protect the culture, and make sure everyone is happy! "







