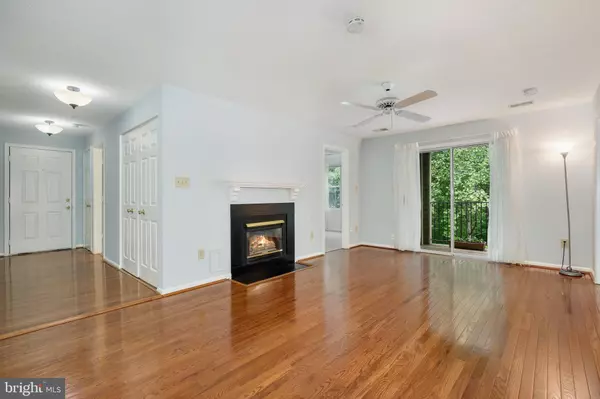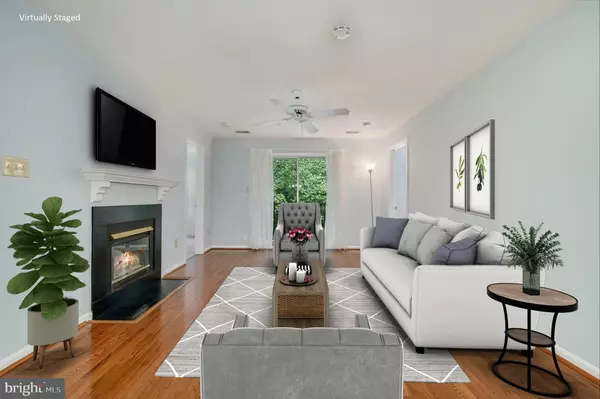$335,000
$335,000
For more information regarding the value of a property, please contact us for a free consultation.
3 Beds
2 Baths
1,119 SqFt
SOLD DATE : 07/08/2021
Key Details
Sold Price $335,000
Property Type Condo
Sub Type Condo/Co-op
Listing Status Sold
Purchase Type For Sale
Square Footage 1,119 sqft
Price per Sqft $299
Subdivision Decoverly
MLS Listing ID MDMC759008
Sold Date 07/08/21
Style Colonial
Bedrooms 3
Full Baths 2
Condo Fees $345/mo
HOA Y/N N
Abv Grd Liv Area 1,119
Originating Board BRIGHT
Year Built 1993
Annual Tax Amount $2,816
Tax Year 2021
Property Description
This is the one you have been waiting for! Your very own home in the treetops. Welcome home to this lovely 3-bedroom home nestled in a quite community, but close to all of the action of Downtown Crown. You'll love the warm glow of real hardwood floors and all the light streaming in from all the windows of this corner unit. Start your day with a peaceful morning coffee on your private balcony, listening to the birds in the woods. Enjoy cooking in your updated kitchen with granite countertops and stainless appliances, the open flow making it perfect for entertaining. Don't like to cook? All the restaurants of Downtown Crown are blocks away. There is room to spread out with three generous bedrooms, each with tree views. Two bedrooms are connected by a shared bath. The larger bedroom has its own full bath. Storage galore with multiple closets PLUS a separate storage unit right next door - store all the holiday decorations you could ever want. All of this in a quiet neighborhood, with amenities like a pool, tennis courts and nearby walking trails.
Location
State MD
County Montgomery
Zoning FS42
Rooms
Main Level Bedrooms 3
Interior
Hot Water Natural Gas
Heating Forced Air
Cooling Central A/C
Fireplace Y
Heat Source Natural Gas
Laundry Washer In Unit, Dryer In Unit
Exterior
Exterior Feature Balcony
Amenities Available Basketball Courts, Common Grounds, Pool - Outdoor, Tennis Courts, Tot Lots/Playground
Waterfront N
Water Access N
View Trees/Woods
Accessibility None
Porch Balcony
Parking Type Parking Lot
Garage N
Building
Story 1
Unit Features Garden 1 - 4 Floors
Sewer Public Sewer
Water Public
Architectural Style Colonial
Level or Stories 1
Additional Building Above Grade, Below Grade
New Construction N
Schools
Elementary Schools Rosemont
Middle Schools Forest Oak
High Schools Gaithersburg
School District Montgomery County Public Schools
Others
HOA Fee Include Lawn Maintenance,Snow Removal,Trash
Senior Community No
Tax ID 160903037573
Ownership Condominium
Special Listing Condition Standard
Read Less Info
Want to know what your home might be worth? Contact us for a FREE valuation!

Our team is ready to help you sell your home for the highest possible price ASAP

Bought with Gary G Ozbenian • RE/MAX Premiere Selections

"My job is to find and attract mastery-based agents to the office, protect the culture, and make sure everyone is happy! "







