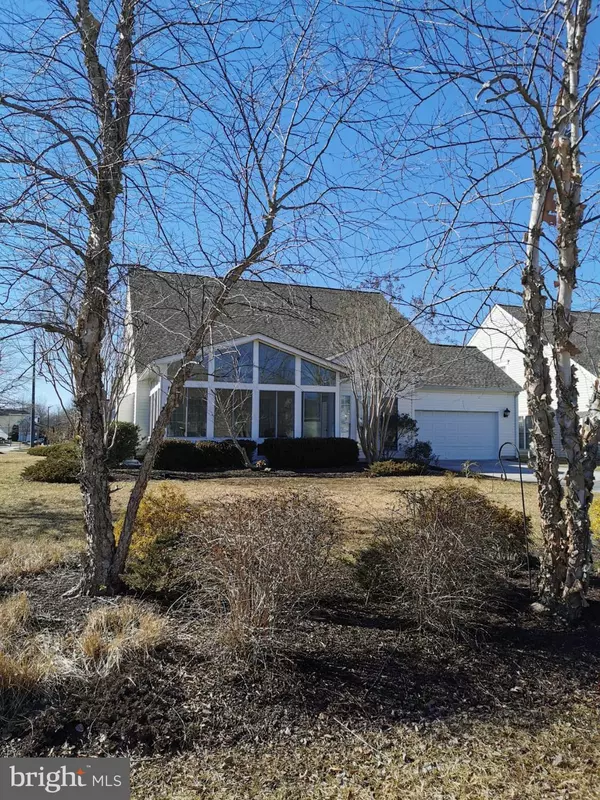$425,000
$425,000
For more information regarding the value of a property, please contact us for a free consultation.
3 Beds
3 Baths
3,465 SqFt
SOLD DATE : 05/03/2021
Key Details
Sold Price $425,000
Property Type Single Family Home
Sub Type Detached
Listing Status Sold
Purchase Type For Sale
Square Footage 3,465 sqft
Price per Sqft $122
Subdivision Easton Club East
MLS Listing ID MDTA140462
Sold Date 05/03/21
Style Contemporary
Bedrooms 3
Full Baths 3
HOA Fees $143/mo
HOA Y/N Y
Abv Grd Liv Area 3,465
Originating Board BRIGHT
Year Built 2004
Annual Tax Amount $4,027
Tax Year 2020
Lot Size 0.283 Acres
Acres 0.28
Property Description
Enjoy the offerings in this well-maintained Contemporary 3 bedrooms, 3 baths home in the +55 community of Easton Club East, near lots of outdoor recreation, restaurants, theaters, and shopping. Sustainability is everyone's goal, and this handsome home takes it one step closer with its double-pane windows, ceiling fans, programmable thermostat, and new hvac system. Relax and enjoy the sunshine in the great four-season room. Dinners are a cinch when you have this updated kitchen with breakfast nook, double ovens, pantry, kitchen appliances included, oak cabinets, and a new gas range. Fun and fitness come together here, thanks to the putting green, pool, gym and Tennis courts in the community. Your party or pleasant conversation can always expand to the enclosed, heated and cooled patio. The most demanding buyer will appreciate such further features as the foyer, private guest quarters, airy interior, and spacious open-floorplan. Gratifyingly large rooms, gas fireplace, soaring two-story spacious great room, a separate library or pleasing home-office for today's multi-tasker, space-enhancing loft, convenient multi-purpose room, decorative wainscoting, hardwood flooring, ceramic tile flooring, subdued recessed lighting, main-level primary bedroom suite with appealing walk-in closet, and luxurious baths with separate shower, garden tub, dual vanities, overall generously large bedrooms, main-level laundry, newer washer/dryer, new furnace, two-car garage, new roof, garden with mature plants. Clubhouse, inground pool with pool-house, athletic facilities, tennis court, city utilities, and water. A very comfortable lifestyle! Quick Move-in possible.
Location
State MD
County Talbot
Zoning RESIDENTIAL
Direction North
Rooms
Other Rooms Primary Bedroom, Bedroom 3, Loft, Utility Room, Bathroom 3, Primary Bathroom
Main Level Bedrooms 2
Interior
Hot Water Electric
Heating Heat Pump(s)
Cooling Ceiling Fan(s), Heat Pump(s), Programmable Thermostat
Fireplaces Number 1
Fireplaces Type Fireplace - Glass Doors, Gas/Propane, Heatilator
Equipment Dryer, Built-In Microwave, Cooktop, Dishwasher, Disposal, Oven - Double, Refrigerator, Washer, Water Heater, Water Dispenser, Oven/Range - Gas, Exhaust Fan
Fireplace Y
Window Features Double Pane,Screens
Appliance Dryer, Built-In Microwave, Cooktop, Dishwasher, Disposal, Oven - Double, Refrigerator, Washer, Water Heater, Water Dispenser, Oven/Range - Gas, Exhaust Fan
Heat Source Natural Gas
Laundry Main Floor, Washer In Unit, Dryer In Unit
Exterior
Exterior Feature Enclosed, Patio(s)
Garage Garage - Rear Entry, Inside Access
Garage Spaces 6.0
Utilities Available Cable TV Available, Electric Available, Phone Available
Waterfront N
Water Access N
Street Surface Black Top
Accessibility 2+ Access Exits, 36\"+ wide Halls
Porch Enclosed, Patio(s)
Parking Type Attached Garage, Driveway
Attached Garage 2
Total Parking Spaces 6
Garage Y
Building
Story 1.5
Sewer Public Sewer
Water Public, Filter
Architectural Style Contemporary
Level or Stories 1.5
Additional Building Above Grade, Below Grade
New Construction N
Schools
School District Talbot County Public Schools
Others
Senior Community Yes
Age Restriction 55
Tax ID 2101105345
Ownership Fee Simple
SqFt Source Assessor
Acceptable Financing FHA, Conventional, Cash, VA, Other
Listing Terms FHA, Conventional, Cash, VA, Other
Financing FHA,Conventional,Cash,VA,Other
Special Listing Condition Standard
Read Less Info
Want to know what your home might be worth? Contact us for a FREE valuation!

Our team is ready to help you sell your home for the highest possible price ASAP

Bought with Robert Kenton • Coastal Resort Sales and Rent

"My job is to find and attract mastery-based agents to the office, protect the culture, and make sure everyone is happy! "







