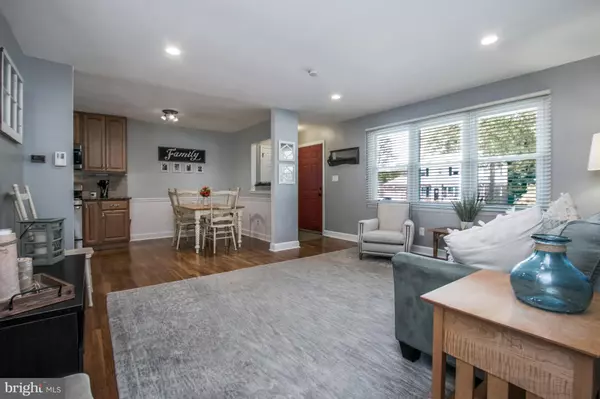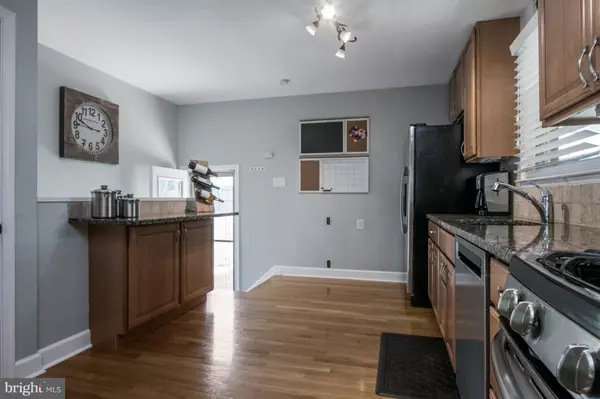$275,000
$274,900
For more information regarding the value of a property, please contact us for a free consultation.
3 Beds
2 Baths
2,450 SqFt
SOLD DATE : 06/30/2020
Key Details
Sold Price $275,000
Property Type Single Family Home
Sub Type Detached
Listing Status Sold
Purchase Type For Sale
Square Footage 2,450 sqft
Price per Sqft $112
Subdivision Maplecrest
MLS Listing ID DENC502162
Sold Date 06/30/20
Style Ranch/Rambler
Bedrooms 3
Full Baths 2
HOA Y/N N
Abv Grd Liv Area 1,250
Originating Board BRIGHT
Year Built 1963
Annual Tax Amount $2,263
Tax Year 2019
Lot Size 6,970 Sqft
Acres 0.16
Lot Dimensions 65 x 105
Property Description
Maplecrest at its Finest! This lovingly maintained Ranch Home shines through with Pride of Ownership. From the minute you enter this home you can appreciate the thoughtful updates throughout. The Living Room is bright with a triple window, recessed lights & hardwood floors. The Kitchen was enlarged to create a Eat- In atmosphere and open up the first floor. Stainless Steel appliances, gas cooking, granite counters, stone backsplash & ample cabinets offer a perfect spot to create delicious memories. The three bedrooms are located on the first floor. All feature overhead lights, two windows, hardwood floors and ample closet space. The updated full bath is easily accessible to all the bedrooms. The Lower Level is a perfect gathering spot with new Pergo floors, recessed lights & a full bath. There is a bonus area that offers a good location for a playroom, home office or exercise space. The Laundry Room is also located on this level along with extra storage & workshop possibilities. The yard is a peaceful spot to enjoy a cup of coffee or entertain for a cook out! New Roof in 2019! Maplecrest is located near many restaurants, shopping centers, Delcastle Park and easy access to Wilmington, I-95 & Christiana Hospital.
Location
State DE
County New Castle
Area Elsmere/Newport/Pike Creek (30903)
Zoning RESIDENTIAL
Rooms
Other Rooms Living Room, Primary Bedroom, Kitchen, Game Room, Family Room, Laundry, Bathroom 2, Bathroom 3
Basement Full, Improved, Partially Finished, Sump Pump
Main Level Bedrooms 3
Interior
Interior Features Ceiling Fan(s), Kitchen - Eat-In, Pantry, Recessed Lighting, Upgraded Countertops
Hot Water Natural Gas
Heating Forced Air
Cooling Central A/C
Equipment Built-In Microwave, Dishwasher, Disposal, Dryer, Oven/Range - Gas, Refrigerator, Stainless Steel Appliances, Washer, Water Heater
Appliance Built-In Microwave, Dishwasher, Disposal, Dryer, Oven/Range - Gas, Refrigerator, Stainless Steel Appliances, Washer, Water Heater
Heat Source Natural Gas
Laundry Lower Floor
Exterior
Exterior Feature Patio(s)
Utilities Available Cable TV
Water Access N
Accessibility None
Porch Patio(s)
Garage N
Building
Story 1
Foundation Block
Sewer Public Sewer
Water Public
Architectural Style Ranch/Rambler
Level or Stories 1
Additional Building Above Grade, Below Grade
New Construction N
Schools
Elementary Schools Heritage
Middle Schools Skyline
High Schools Thomas Mckean
School District Red Clay Consolidated
Others
Senior Community No
Tax ID 0803830268
Ownership Fee Simple
SqFt Source Assessor
Acceptable Financing Cash, Conventional, FHA, VA
Listing Terms Cash, Conventional, FHA, VA
Financing Cash,Conventional,FHA,VA
Special Listing Condition Standard
Read Less Info
Want to know what your home might be worth? Contact us for a FREE valuation!

Our team is ready to help you sell your home for the highest possible price ASAP

Bought with Mia Burch • Long & Foster Real Estate, Inc.
"My job is to find and attract mastery-based agents to the office, protect the culture, and make sure everyone is happy! "







