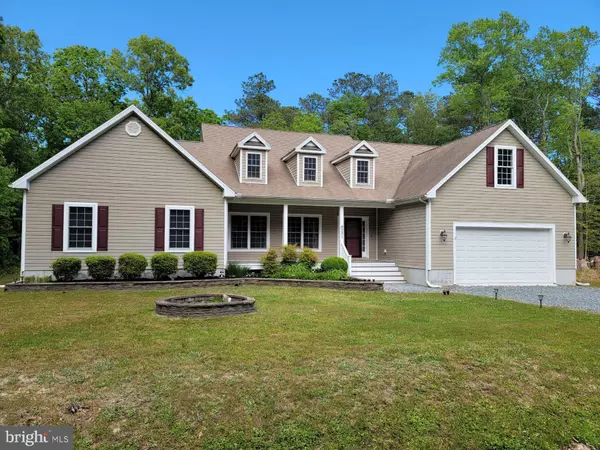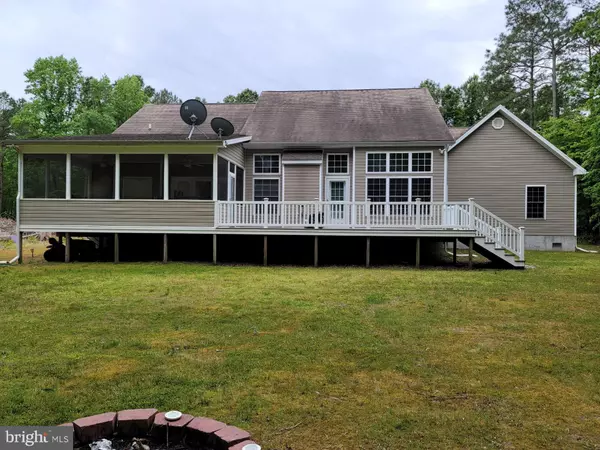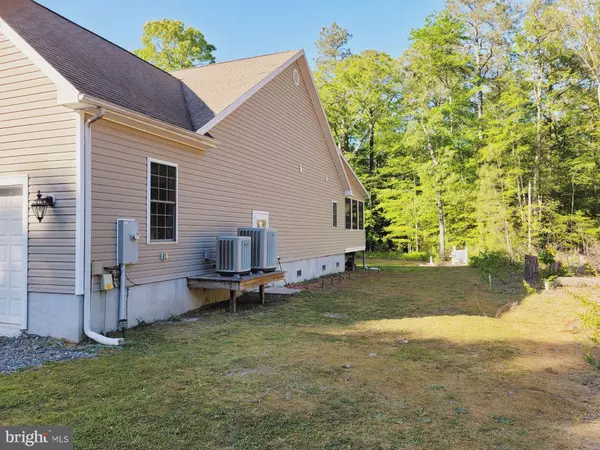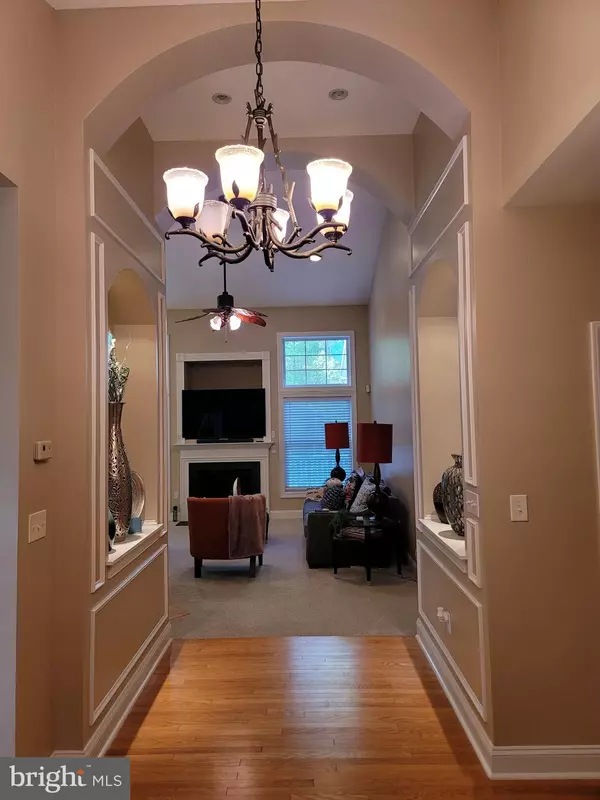$480,000
$460,000
4.3%For more information regarding the value of a property, please contact us for a free consultation.
4 Beds
3 Baths
2,700 SqFt
SOLD DATE : 07/06/2021
Key Details
Sold Price $480,000
Property Type Single Family Home
Sub Type Detached
Listing Status Sold
Purchase Type For Sale
Square Footage 2,700 sqft
Price per Sqft $177
Subdivision None Available
MLS Listing ID MDWO122522
Sold Date 07/06/21
Style Contemporary,Ranch/Rambler
Bedrooms 4
Full Baths 2
Half Baths 1
HOA Fees $5/ann
HOA Y/N Y
Abv Grd Liv Area 2,700
Originating Board BRIGHT
Year Built 2007
Annual Tax Amount $2,788
Tax Year 2020
Lot Size 1.510 Acres
Acres 1.51
Lot Dimensions 0.00 x 0.00
Property Description
Welcome to your new home where country living meets a beach loving lifestyle. Minutes to Berlin, "the coolest small town in America" and Ocean City MD where you can enjoy the beach, the boardwalk, loads of family activities or gambling at the casino. Go south and you are minutes from Assateague Island state and national parks where the wild ponies and Sika deer roam free. This custom 1.5 story home boasts 2 x 6 construction, 9+ foot ceilings, an open flowing floor plan, a gourmet kitchen for entertaining, cathedral and vaulted ceilings throughout, and many more upgrades. In this split floorplan, your primary bedroom is on one side giving privacy from the other bedrooms on the opposite end and has a walk out to the deck and screened porch on the rear of the home where you can enjoy your morning coffee in private. This en suite offers a stand up shower, a soaking tub, walk-in closet, and double sinks. On cool nights sit by the fire in the open living area or outside at the fire pit. Entertain out back on the huge Trex deck or inside the enormous screened porch. For your comfort and convenience, the crawl space is conditioned. There is also a finished 12 x 20 bonus room over the garage! This home offers too many upgrades to name. Come take a look!
Location
State MD
County Worcester
Area Worcester East Of Rt-113
Zoning R-1
Rooms
Main Level Bedrooms 4
Interior
Interior Features Attic, Carpet, Ceiling Fan(s), Combination Dining/Living, Floor Plan - Open, Kitchen - Gourmet, Pantry, Recessed Lighting, Upgraded Countertops, Walk-in Closet(s), WhirlPool/HotTub, Tub Shower, Stall Shower, Wood Floors
Hot Water Electric
Heating Heat Pump(s)
Cooling Ceiling Fan(s), Central A/C, Heat Pump(s)
Flooring Carpet, Hardwood, Tile/Brick
Fireplaces Number 1
Fireplaces Type Gas/Propane
Equipment Built-In Microwave, Built-In Range, Dishwasher, Dryer - Front Loading, Oven/Range - Electric, Range Hood, Refrigerator, Washer - Front Loading, Water Heater
Furnishings No
Fireplace Y
Window Features Insulated,Screens
Appliance Built-In Microwave, Built-In Range, Dishwasher, Dryer - Front Loading, Oven/Range - Electric, Range Hood, Refrigerator, Washer - Front Loading, Water Heater
Heat Source Electric
Laundry Main Floor
Exterior
Exterior Feature Deck(s), Enclosed, Porch(es), Screened
Parking Features Garage - Front Entry, Garage Door Opener, Inside Access
Garage Spaces 6.0
Utilities Available Electric Available, Propane
Water Access N
View Garden/Lawn
Roof Type Architectural Shingle
Street Surface Black Top
Accessibility >84\" Garage Door, Level Entry - Main
Porch Deck(s), Enclosed, Porch(es), Screened
Road Frontage City/County, State
Attached Garage 2
Total Parking Spaces 6
Garage Y
Building
Lot Description Road Frontage
Story 1.5
Foundation Block, Crawl Space
Sewer Grinder Pump
Water Well
Architectural Style Contemporary, Ranch/Rambler
Level or Stories 1.5
Additional Building Above Grade, Below Grade
Structure Type Cathedral Ceilings,9'+ Ceilings,High,Vaulted Ceilings
New Construction N
Schools
School District Worcester County Public Schools
Others
Senior Community No
Tax ID 04-007492
Ownership Fee Simple
SqFt Source Assessor
Security Features Security System,Smoke Detector
Acceptable Financing Cash, Conventional, FHA, VA
Listing Terms Cash, Conventional, FHA, VA
Financing Cash,Conventional,FHA,VA
Special Listing Condition Standard
Read Less Info
Want to know what your home might be worth? Contact us for a FREE valuation!

Our team is ready to help you sell your home for the highest possible price ASAP

Bought with Dale King • Vision Realty Group of Salisbury
"My job is to find and attract mastery-based agents to the office, protect the culture, and make sure everyone is happy! "







