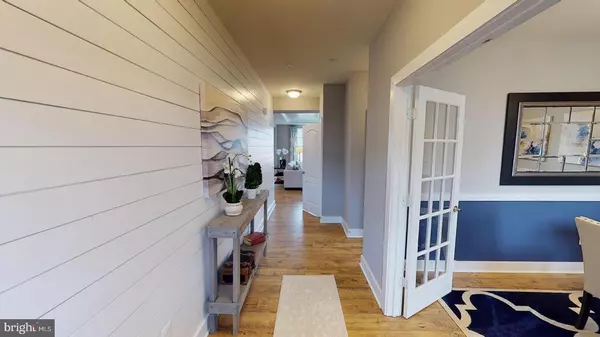$659,740
$699,990
5.8%For more information regarding the value of a property, please contact us for a free consultation.
5 Beds
5 Baths
3,519 SqFt
SOLD DATE : 08/26/2021
Key Details
Sold Price $659,740
Property Type Single Family Home
Sub Type Detached
Listing Status Sold
Purchase Type For Sale
Square Footage 3,519 sqft
Price per Sqft $187
Subdivision Hamilton Reserve
MLS Listing ID MDHR260752
Sold Date 08/26/21
Style Craftsman
Bedrooms 5
Full Baths 4
Half Baths 1
HOA Fees $42/mo
HOA Y/N Y
Abv Grd Liv Area 2,819
Originating Board BRIGHT
Year Built 2019
Tax Year 2021
Lot Size 7,710 Sqft
Acres 0.18
Property Description
MODEL HOME FOR SALE at Hamilton Reserve. Hamilton Reserve is located in highly desirable Fallston in Harford County with close proximity to Route I and I-95. These Fallston new homes at Hamilton Reserve offer easy access to shopping, recreation and top rated Harford County Schools. Nearby public amenities include Annie s Playground , which is a very large public park for children and Gunpowder Falls State Park that encompasses 15,000 acres and is home to the historic Jerusalem Mill Village, plus over 100 miles of trails for picnicking, hiking, biking, horseback riding, cross-country skiing, tubing, canoeing, kayaking, fishing, crabbing and hunting. Harford Mall is located just two miles away and includes many popular retailers. Innovative and inspiring designs for the way you live today. The Somerset II is our most popular floor plan. This amazing home has it all. 4 spacious bedrooms with an owner's suite closet like no other. The 3 secondary bedrooms are complimented by a buddy bath and a private bath for bedroom 3. The main level features an office and an open concept living area with a walk in panty for all of your bulk purchases. a 2 car garage and fully finished basement w/ full bath are icing on the cake.
Location
State MD
County Harford
Zoning RES
Rooms
Other Rooms Dining Room, Primary Bedroom, Bedroom 2, Bedroom 3, Bedroom 4, Bedroom 5, Kitchen, Family Room, Foyer, Breakfast Room, Laundry, Office, Recreation Room, Bathroom 1, Bathroom 2, Bathroom 3, Attic, Primary Bathroom
Basement Windows, Full, Heated, Improved, Interior Access, Poured Concrete, Rear Entrance, Walkout Stairs
Interior
Interior Features Attic, Family Room Off Kitchen, Kitchen - Table Space, Breakfast Area, Kitchen - Island, Kitchen - Eat-In, Primary Bath(s), Upgraded Countertops, Floor Plan - Open
Hot Water Electric
Heating Forced Air
Cooling Central A/C
Flooring Ceramic Tile, Carpet, Hardwood
Fireplaces Number 1
Fireplaces Type Gas/Propane, Screen, Stone
Equipment Washer/Dryer Hookups Only, Dishwasher, Disposal, Oven/Range - Electric, Range Hood
Fireplace Y
Window Features Low-E,Insulated,ENERGY STAR Qualified,Double Pane
Appliance Washer/Dryer Hookups Only, Dishwasher, Disposal, Oven/Range - Electric, Range Hood
Heat Source Natural Gas
Laundry Upper Floor, Dryer In Unit, Washer In Unit
Exterior
Garage Garage - Front Entry
Garage Spaces 2.0
Utilities Available Cable TV Available
Amenities Available Common Grounds
Waterfront N
Water Access N
Roof Type Asphalt
Accessibility None
Parking Type Driveway, Attached Garage
Attached Garage 2
Total Parking Spaces 2
Garage Y
Building
Story 2
Sewer Public Sewer
Water Public
Architectural Style Craftsman
Level or Stories 2
Additional Building Above Grade, Below Grade
Structure Type 9'+ Ceilings,Dry Wall
New Construction Y
Schools
Elementary Schools Youths Benefit
Middle Schools Fallston
High Schools Fallston
School District Harford County Public Schools
Others
Senior Community No
Tax ID 1303400617
Ownership Fee Simple
SqFt Source Estimated
Security Features Smoke Detector
Horse Property N
Special Listing Condition Standard
Read Less Info
Want to know what your home might be worth? Contact us for a FREE valuation!

Our team is ready to help you sell your home for the highest possible price ASAP

Bought with Non Member • Non Subscribing Office

"My job is to find and attract mastery-based agents to the office, protect the culture, and make sure everyone is happy! "







