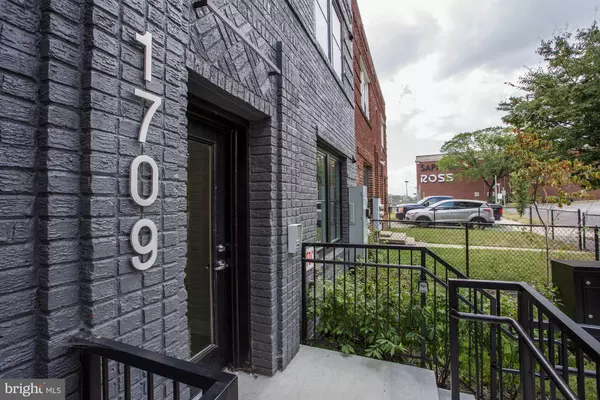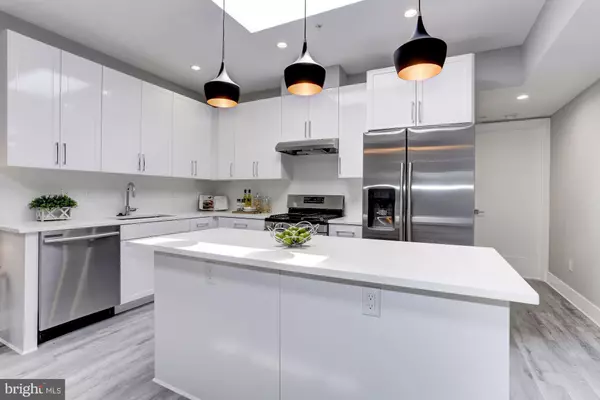$499,900
$499,900
For more information regarding the value of a property, please contact us for a free consultation.
2 Beds
2 Baths
2,304 SqFt
SOLD DATE : 06/30/2020
Key Details
Sold Price $499,900
Property Type Condo
Sub Type Condo/Co-op
Listing Status Sold
Purchase Type For Sale
Square Footage 2,304 sqft
Price per Sqft $216
Subdivision Trinidad
MLS Listing ID DCDC466092
Sold Date 06/30/20
Style Other
Bedrooms 2
Full Baths 2
Condo Fees $221/mo
HOA Y/N N
Abv Grd Liv Area 2,304
Originating Board BRIGHT
Year Built 1940
Annual Tax Amount $4,978
Tax Year 2019
Property Description
Last Unit Left! This completely renovated 6 unit boutique building is a fantastic find just steps away from many eateries, shopping and public transit. Close to the dynamic H Street Corridor, each condominium unit in this building is incredibly well designed boasting two light filled bedrooms with ample closet space and two exquisite baths. The spacious layout offers a large living and dining area and an incredible kitchen with top of the line finishes such as quartz countertops, custom island, stainless steel appliances, and upgraded pendant lighting. Enjoy quiet evenings on your private balcony or on the common rooftop terrace providing lovely city views. Ample street parking and public transit with multiple bus routes nearby.
Location
State DC
County Washington
Zoning RESIDENTIAL
Rooms
Other Rooms Living Room, Dining Room, Primary Bedroom, Kitchen, Bedroom 1, Laundry, Bathroom 1, Primary Bathroom
Main Level Bedrooms 2
Interior
Interior Features Breakfast Area, Combination Dining/Living, Combination Kitchen/Dining, Entry Level Bedroom, Intercom, Kitchen - Eat-In, Kitchen - Gourmet, Kitchen - Island, Primary Bath(s), Recessed Lighting, Tub Shower, Upgraded Countertops, Wood Floors
Hot Water Natural Gas
Heating Forced Air, Programmable Thermostat
Cooling Central A/C, Programmable Thermostat
Equipment Built-In Microwave, Dishwasher, Disposal, Dryer, Dryer - Front Loading, Exhaust Fan, Oven/Range - Gas, Range Hood, Refrigerator, Stainless Steel Appliances, Stove, Washer, Washer - Front Loading, Washer/Dryer Stacked, Water Heater
Appliance Built-In Microwave, Dishwasher, Disposal, Dryer, Dryer - Front Loading, Exhaust Fan, Oven/Range - Gas, Range Hood, Refrigerator, Stainless Steel Appliances, Stove, Washer, Washer - Front Loading, Washer/Dryer Stacked, Water Heater
Heat Source Natural Gas
Exterior
Amenities Available Other
Water Access N
Accessibility None
Garage N
Building
Story 3
Unit Features Garden 1 - 4 Floors
Sewer Public Sewer
Water Public
Architectural Style Other
Level or Stories 3
Additional Building Above Grade, Below Grade
New Construction N
Schools
School District District Of Columbia Public Schools
Others
HOA Fee Include Sewer,Water
Senior Community No
Tax ID 4507//0103
Ownership Condominium
Special Listing Condition Standard
Read Less Info
Want to know what your home might be worth? Contact us for a FREE valuation!

Our team is ready to help you sell your home for the highest possible price ASAP

Bought with Fern L Pannill • John C Formant Real Estate, Inc.
"My job is to find and attract mastery-based agents to the office, protect the culture, and make sure everyone is happy! "







