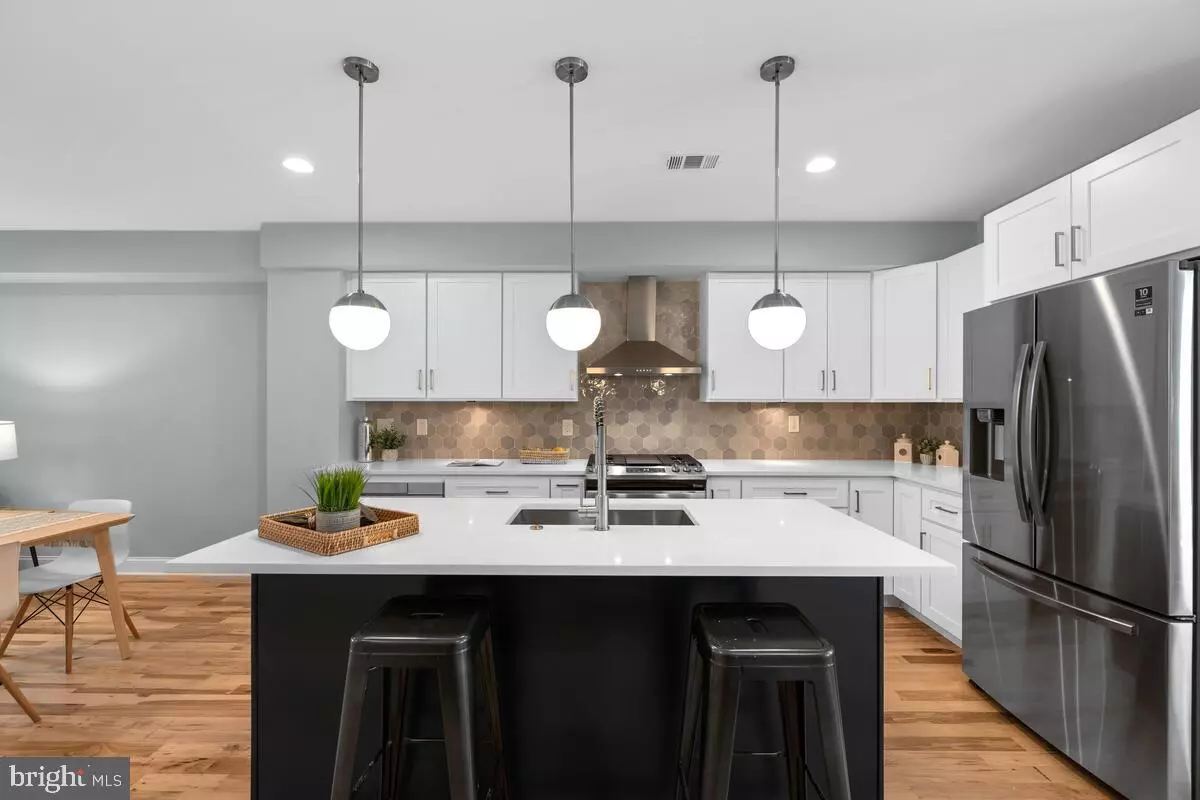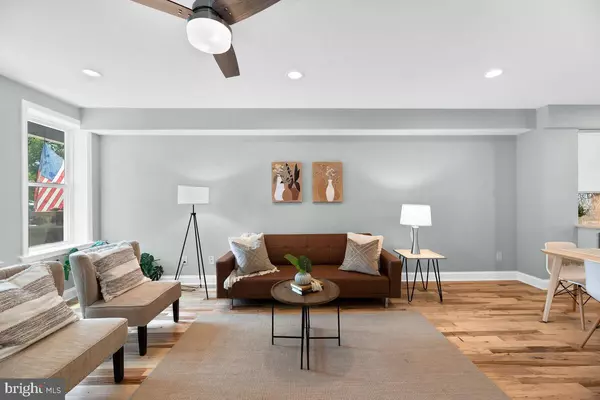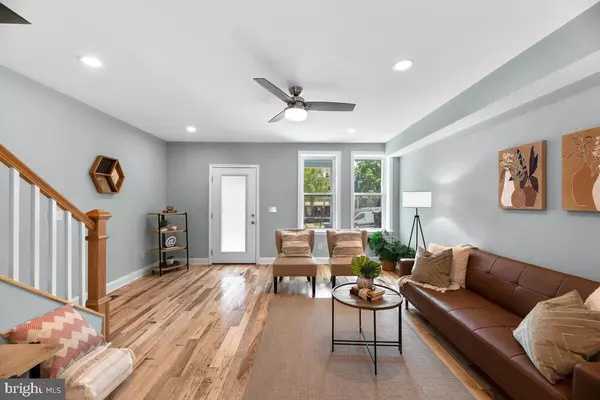$393,500
$399,900
1.6%For more information regarding the value of a property, please contact us for a free consultation.
3 Beds
3 Baths
1,400 SqFt
SOLD DATE : 07/29/2021
Key Details
Sold Price $393,500
Property Type Townhouse
Sub Type Interior Row/Townhouse
Listing Status Sold
Purchase Type For Sale
Square Footage 1,400 sqft
Price per Sqft $281
Subdivision Hampden Historic District
MLS Listing ID MDBA553842
Sold Date 07/29/21
Style Federal
Bedrooms 3
Full Baths 2
Half Baths 1
HOA Y/N N
Abv Grd Liv Area 1,400
Originating Board BRIGHT
Year Built 1915
Annual Tax Amount $4,842
Tax Year 2020
Lot Size 1,116 Sqft
Acres 0.03
Lot Dimensions 17.11x94
Property Description
Stunning complete rehab w two car parking ! Rarely available layout with a 17 foot wide interior . Gorgeous, bright and sunny home w classic front porch steps to Wyman Park and all that Hampden has to offer. Professional, upscale rehab w hardwood floors throughout, elusive three bedrooms upstairs. Generously sized chefs kitchen w 8 foot island, vent hood, microwave drawer, five burner slide in gas range and separate beverage fridge. Smart upper level layout - primary bedroom w ensuite bathroom , second full hall bathroom with two secondary bedrooms. Perfect for home offices, guest rooms or nursery. Powder room on main level. Professionally designed w coastal decor. Open plan on main level w room for dining , custom lighting and tile throughout the home.
Location
State MD
County Baltimore City
Zoning RESIDENTIAL
Rooms
Other Rooms Living Room, Dining Room, Primary Bedroom, Bedroom 2, Bedroom 3, Kitchen, Laundry, Bathroom 2, Primary Bathroom, Half Bath
Basement Connecting Stairway, Full, Interior Access, Unfinished
Interior
Interior Features Dining Area, Floor Plan - Open, Kitchen - Gourmet, Kitchen - Island, Upgraded Countertops, Wood Floors
Hot Water Natural Gas
Heating Forced Air
Cooling Central A/C
Flooring Hardwood, Wood
Equipment Built-In Microwave, Dishwasher, Disposal, Exhaust Fan, Oven/Range - Gas, Range Hood, Refrigerator, Stainless Steel Appliances, Water Heater
Furnishings No
Fireplace N
Appliance Built-In Microwave, Dishwasher, Disposal, Exhaust Fan, Oven/Range - Gas, Range Hood, Refrigerator, Stainless Steel Appliances, Water Heater
Heat Source Natural Gas
Laundry Upper Floor, Hookup
Exterior
Exterior Feature Porch(es)
Garage Spaces 2.0
Utilities Available Cable TV Available
Waterfront N
Water Access N
Accessibility None
Porch Porch(es)
Total Parking Spaces 2
Garage N
Building
Story 3
Sewer Public Sewer
Water Public
Architectural Style Federal
Level or Stories 3
Additional Building Above Grade, Below Grade
New Construction N
Schools
School District Baltimore City Public Schools
Others
Senior Community No
Tax ID 0313123670A001B
Ownership Ground Rent
SqFt Source Estimated
Acceptable Financing Conventional, Cash, FHA, VA
Listing Terms Conventional, Cash, FHA, VA
Financing Conventional,Cash,FHA,VA
Special Listing Condition Standard
Read Less Info
Want to know what your home might be worth? Contact us for a FREE valuation!

Our team is ready to help you sell your home for the highest possible price ASAP

Bought with John F Spurrier • Cummings & Co. Realtors

"My job is to find and attract mastery-based agents to the office, protect the culture, and make sure everyone is happy! "







