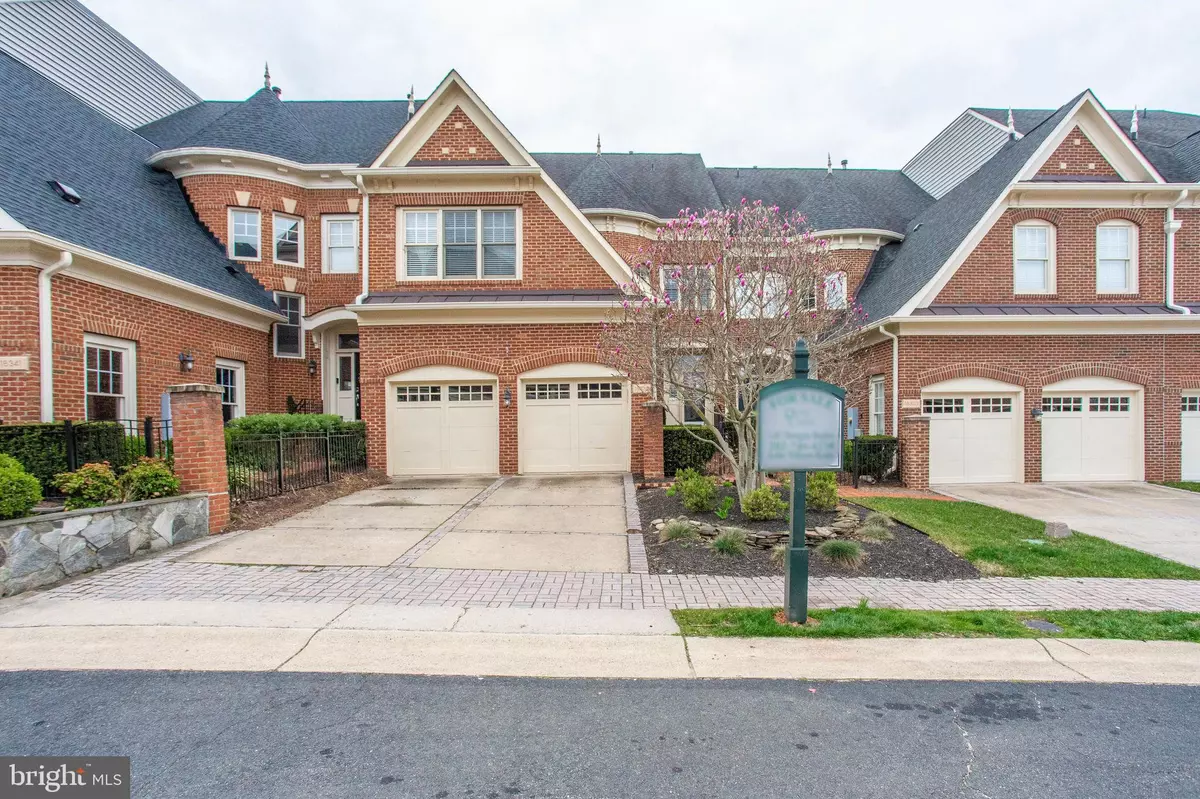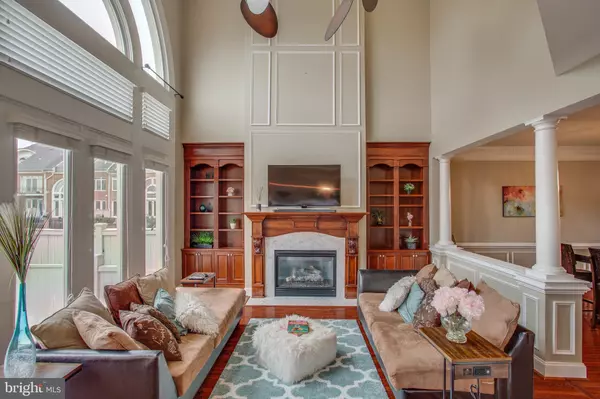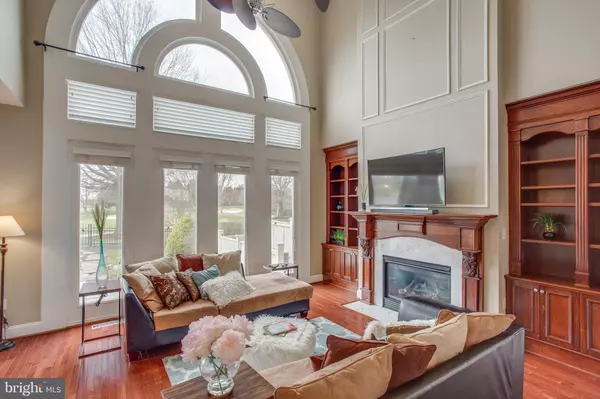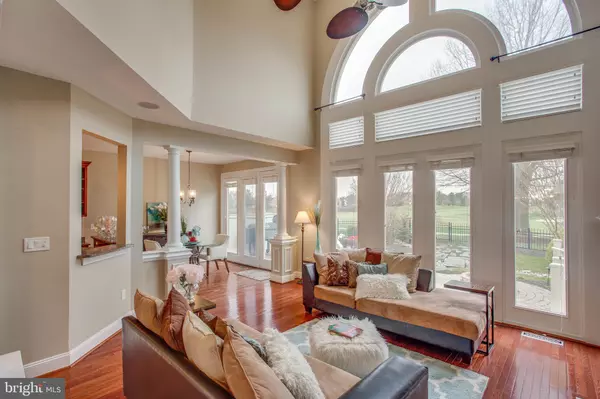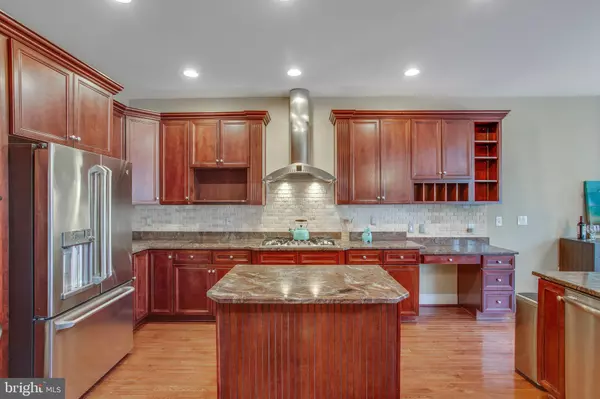$785,000
$785,000
For more information regarding the value of a property, please contact us for a free consultation.
4 Beds
5 Baths
4,500 SqFt
SOLD DATE : 07/30/2020
Key Details
Sold Price $785,000
Property Type Townhouse
Sub Type Interior Row/Townhouse
Listing Status Sold
Purchase Type For Sale
Square Footage 4,500 sqft
Price per Sqft $174
Subdivision River Creek
MLS Listing ID VALO412192
Sold Date 07/30/20
Style Colonial
Bedrooms 4
Full Baths 4
Half Baths 1
HOA Fees $190/mo
HOA Y/N Y
Abv Grd Liv Area 3,300
Originating Board BRIGHT
Year Built 2005
Annual Tax Amount $7,753
Tax Year 2020
Lot Size 3,920 Sqft
Acres 0.09
Property Description
Best value for the price. Check out Virtual link. An Oasis of a home. This luxury town-home is on a premium lot, overlooking the #10 and #2 fairway with overwhelmingly gorgeous vistas. The house has a lot of post-construction upgrades. This fully upgraded, 4 Bedroom/4.5 Bathroom, Brick Williamsburg Luxury Townhome offers a thoughtfully modernized interior with light-filled spaces and is ideally suited for grand entertaining. Notable interior features include a master suite on the second floor with sitting area, walk-in closets, and a fully remodeled master bathroom with a jaw-dropping freestanding bathtub, walk-in shower with multiple showerheads and with bullnose shower curb, built-in bathroom drawers with showcase glass doors, and privacy french door for the toilette. The basement has a projector theater that can seat between 16 or 20 based on your design, it touts an 8 bay communication rack configured to be an Audio-Visual & IT-Wiring-Hub, which rivals any commercial communication rack, with wiring for surround-sound speakers in the theater room and built-in speakers on every floor. The theater room lauds an amazing and sophisticated Boston Brown Mahogany wood architecture design from floor to ceiling. What theater would be complete without a fully loaded bar that blends and accentuates the Boston Brown Mahogany wood architecture design? Has a 102 bottle wine rack, with a display. A side-by-side double door wine refrigerator, ice machine, sink, mirrored backsplash, sink granite preparation countertop with an eight-person bar. The bar has recessed lighting and nine display cases, and an additional thirty bottle over bar wine rack. The main floor office has a private entrance, with floor to ceiling built-in shelves, Boston Brown Mahogany wood, it has drawers and glass cases and a glass entrance transom. The open-concept kitchen has a three-person bar, with granite counter-tops, and granite-and-tile backsplashes, stainless steel appliances, double oven, five-burner stainless steel stove, food preparation island, stainless steel vent. The upgrades, don't stop there, the living room has built-in shelves constructed of the Boston Brown Mahogany wood, and accented centerpiece consisting of a white marble fireplace face. Above the living room is a double propeller Boston Brown Mahogany wooden fan. The window treatments are white plantation shutters or draw-string blinds. One fireplace, one deck, fire pit, tasteful waterscape waterfall pond, natural landscapes, with orientational water accents, and fenced in backyard.The home does not include a microwave, the third-floor ceiling fan light is inoperable, both items have been disclosed and are not negotiable through the HI. https://youtu.be/BEM1kgzjWi8https 2) //youtu.be/JQJ2ChEXOgshttp3) //homes.btwimages.com/18339buccaneerterrace
Location
State VA
County Loudoun
Zoning COUNTY
Rooms
Basement Connecting Stairway, Fully Finished
Interior
Interior Features Breakfast Area, Curved Staircase, Dining Area, Ceiling Fan(s), Crown Moldings, Floor Plan - Open, Kitchen - Island, Kitchen - Table Space, Recessed Lighting, Soaking Tub, Walk-in Closet(s), Wet/Dry Bar, Wood Floors
Hot Water 60+ Gallon Tank, Natural Gas
Heating Forced Air, Zoned
Cooling Central A/C, Zoned
Flooring Hardwood, Carpet, Ceramic Tile
Fireplaces Number 1
Equipment Cooktop, Dishwasher, Disposal, Dryer, Exhaust Fan, Oven - Double, Refrigerator, Stainless Steel Appliances, Washer
Window Features Double Hung,Energy Efficient,ENERGY STAR Qualified
Appliance Cooktop, Dishwasher, Disposal, Dryer, Exhaust Fan, Oven - Double, Refrigerator, Stainless Steel Appliances, Washer
Heat Source Natural Gas
Laundry Basement, Hookup
Exterior
Exterior Feature Patio(s)
Parking Features Other
Garage Spaces 2.0
Fence Fully
Amenities Available Basketball Courts, Bike Trail, Club House, Common Grounds, Gated Community, Golf Course, Golf Course Membership Available, Jog/Walk Path, Pool - Outdoor, Tennis Courts, Tot Lots/Playground, Volleyball Courts
Water Access N
View Golf Course, Panoramic, Street
Accessibility None
Porch Patio(s)
Attached Garage 2
Total Parking Spaces 2
Garage Y
Building
Lot Description Cleared, Landscaping
Story 3
Sewer Public Sewer
Water Public
Architectural Style Colonial
Level or Stories 3
Additional Building Above Grade, Below Grade
Structure Type Dry Wall,High
New Construction N
Schools
Elementary Schools Frances Hazel Reid
Middle Schools Harper Park
High Schools Heritage
School District Loudoun County Public Schools
Others
Pets Allowed N
HOA Fee Include Common Area Maintenance,Management,Reserve Funds,Security Gate,Snow Removal
Senior Community No
Tax ID 079158936000
Ownership Fee Simple
SqFt Source Estimated
Horse Property N
Special Listing Condition Standard
Read Less Info
Want to know what your home might be worth? Contact us for a FREE valuation!

Our team is ready to help you sell your home for the highest possible price ASAP

Bought with Leslie Frye • United Real Estate
"My job is to find and attract mastery-based agents to the office, protect the culture, and make sure everyone is happy! "


