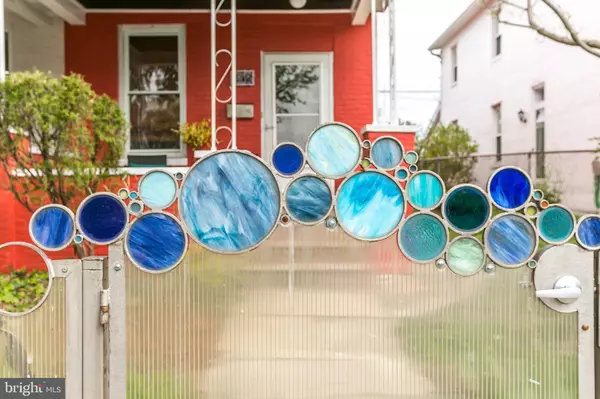$312,500
$299,900
4.2%For more information regarding the value of a property, please contact us for a free consultation.
2 Beds
2 Baths
1,952 SqFt
SOLD DATE : 05/14/2021
Key Details
Sold Price $312,500
Property Type Single Family Home
Sub Type Twin/Semi-Detached
Listing Status Sold
Purchase Type For Sale
Square Footage 1,952 sqft
Price per Sqft $160
Subdivision Hampden Historic District
MLS Listing ID MDBA545018
Sold Date 05/14/21
Style Farmhouse/National Folk
Bedrooms 2
Full Baths 2
HOA Y/N N
Abv Grd Liv Area 1,952
Originating Board BRIGHT
Year Built 1900
Annual Tax Amount $6,144
Tax Year 2020
Lot Size 2,086 Sqft
Acres 0.05
Property Description
Multiple offers received. Please submit highest and best offers by 4:00PM Thursday, 4/15! 812 W. 33rd Street, a lovely semi-detached home on a quiet tree lined street. This home has so many unique and charming details! First you will notice the custom stained glass fence and gate by local artist! There is plenty of outdoor space with the fully fenced in yard, covered front porch, and screened in rear porch. Inside is spacious with 1952 finished square feet. Living room has custom built in shelves, wood burning fireplace, and original wood floors. Separate dining room leads into updated kitchen with re-surfaced 42"cabinets, new eco-friendly marmoleum flooring, tin ceiling, granite counters, and stainless steel appliances. Full bathroom on main level was completely renovated with custom tiled shower, built in cabinets, and it has a heated tile floor! Upper floor has two spacious bedrooms, a full bathroom with a claw foot tub, plus middle room that is a pass through to the rear bedroom and would work well as an office, den, or kid's room. Beyond the rear bedroom, there are two smaller rooms that could be used for a reading nook or an office. One car garage in rear! Garage is sold as is. Laundry and plenty of room for storage in waterproofed basement. One year Cinch home warranty included! This is a prime location in Hampden, just a few blocks from "the Avenue" and close to Remington and JHU as well!
Location
State MD
County Baltimore City
Zoning R-6
Rooms
Other Rooms Living Room, Dining Room, Bedroom 2, Kitchen, Basement, Bedroom 1, Office, Bathroom 1, Bathroom 2
Basement Connecting Stairway, Unfinished, Water Proofing System
Interior
Interior Features Built-Ins, Ceiling Fan(s), Dining Area, Wood Floors
Hot Water Natural Gas
Heating Radiator
Cooling Ceiling Fan(s), Window Unit(s)
Fireplaces Number 1
Fireplaces Type Wood
Equipment Built-In Microwave
Fireplace Y
Appliance Built-In Microwave
Heat Source Natural Gas
Laundry Basement, Has Laundry
Exterior
Exterior Feature Porch(es), Screened
Garage Garage - Rear Entry
Garage Spaces 1.0
Fence Decorative
Waterfront N
Water Access N
Accessibility None
Porch Porch(es), Screened
Attached Garage 1
Total Parking Spaces 1
Garage Y
Building
Lot Description Front Yard, Rear Yard, SideYard(s)
Story 3
Sewer Public Sewer
Water Public
Architectural Style Farmhouse/National Folk
Level or Stories 3
Additional Building Above Grade, Below Grade
New Construction N
Schools
School District Baltimore City Public Schools
Others
Senior Community No
Tax ID 0313133511C006
Ownership Fee Simple
SqFt Source Estimated
Special Listing Condition Standard
Read Less Info
Want to know what your home might be worth? Contact us for a FREE valuation!

Our team is ready to help you sell your home for the highest possible price ASAP

Bought with Meighan E Sweeney • Cummings & Co. Realtors

"My job is to find and attract mastery-based agents to the office, protect the culture, and make sure everyone is happy! "







