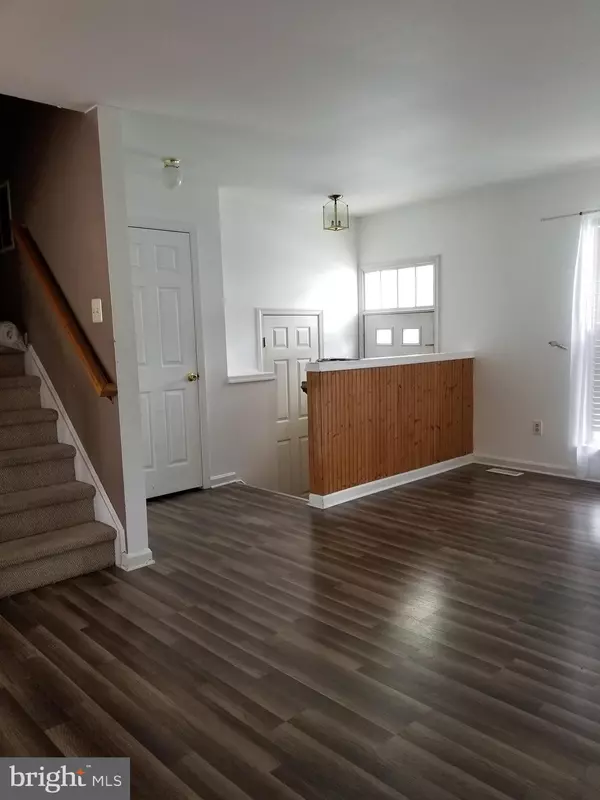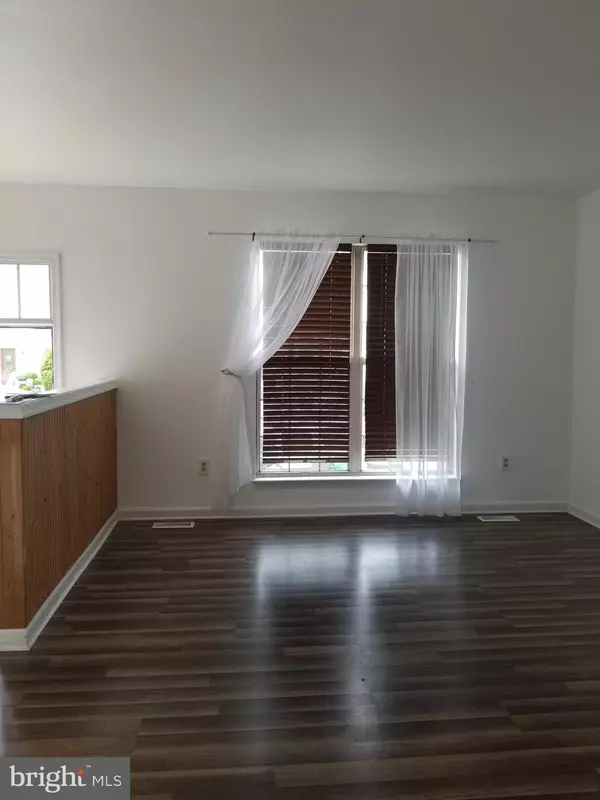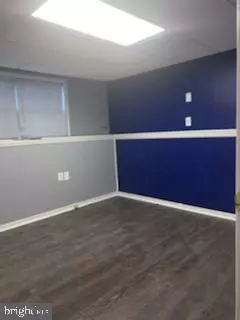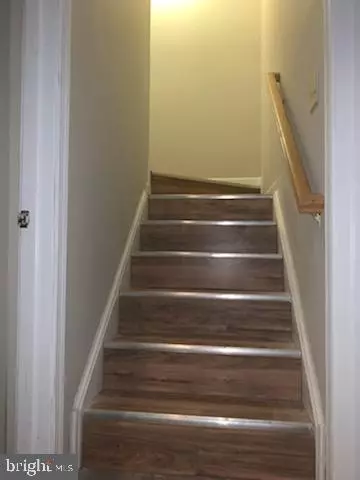$195,900
$195,900
For more information regarding the value of a property, please contact us for a free consultation.
3 Beds
3 Baths
1,325 SqFt
SOLD DATE : 07/31/2020
Key Details
Sold Price $195,900
Property Type Townhouse
Sub Type Interior Row/Townhouse
Listing Status Sold
Purchase Type For Sale
Square Footage 1,325 sqft
Price per Sqft $147
Subdivision Raven Glen
MLS Listing ID DENC503240
Sold Date 07/31/20
Style Traditional
Bedrooms 3
Full Baths 2
Half Baths 1
HOA Fees $8/ann
HOA Y/N Y
Abv Grd Liv Area 1,325
Originating Board BRIGHT
Year Built 1994
Annual Tax Amount $1,866
Tax Year 2019
Lot Size 2,178 Sqft
Acres 0.05
Lot Dimensions 20.00 x 108.70
Property Description
Well Maintained town home offering so much room and possibilities! 3 bedrooms on 2nd floor but wait, they have multiple rooms on lower level making it possible for office, den, guest room, playroom, whatever you need! New wood style laminate flooring (June 2009) on stairs, halls, bedrooms; new range/oven to be delivered June 22nd, new exhaust fan ready to be installed, new exterior front steps, hardwood floors in kitchen with center island (spacious eat in design), freshly painted on 1st and 2nd floor and 1 room on lower level; the deck was expanded for your backyard relaxation and home backs to easement allowing for added space. This is all great for the family and outdoor grilling, picnics, games and more. New slider installed (June 2020) to the deck from the large eat in kitchen. You will thoroughly enjoy and appreciate the location of this home. Close to Route 1, shopping, churches, schools, public parks and more. EZ communte to neighboring states plus the beach. Christiana Hospital, Christiana Mall approximately 5 miles. Be sure to check this home out. Whether you are looking to invest or buy a home to call your own, you do not want to miss this opportunity. Seller providing a 1 YEAR home warranty to the buyer.
Location
State DE
County New Castle
Area Newark/Glasgow (30905)
Zoning NCTH
Rooms
Basement Full, Fully Finished, Sump Pump, Windows
Main Level Bedrooms 3
Interior
Heating Forced Air
Cooling Central A/C
Flooring Hardwood, Laminated, Vinyl
Equipment Dishwasher, Disposal, Dryer, Exhaust Fan, Range Hood, Refrigerator, Washer, Water Heater, Oven/Range - Gas
Fireplace N
Window Features Insulated
Appliance Dishwasher, Disposal, Dryer, Exhaust Fan, Range Hood, Refrigerator, Washer, Water Heater, Oven/Range - Gas
Heat Source Natural Gas
Laundry Lower Floor
Exterior
Exterior Feature Deck(s)
Garage Spaces 2.0
Utilities Available Cable TV Available, Natural Gas Available, Phone Available
Water Access N
Roof Type Shingle
Accessibility None
Porch Deck(s)
Total Parking Spaces 2
Garage N
Building
Story 2
Sewer Public Sewer
Water Public
Architectural Style Traditional
Level or Stories 2
Additional Building Above Grade, Below Grade
Structure Type Dry Wall
New Construction N
Schools
School District Christina
Others
Pets Allowed Y
Senior Community No
Tax ID 10-043.30-273
Ownership Fee Simple
SqFt Source Assessor
Acceptable Financing FHA, Conventional, Cash, VA
Listing Terms FHA, Conventional, Cash, VA
Financing FHA,Conventional,Cash,VA
Special Listing Condition Standard
Pets Allowed Cats OK, Dogs OK
Read Less Info
Want to know what your home might be worth? Contact us for a FREE valuation!

Our team is ready to help you sell your home for the highest possible price ASAP

Bought with Debbie S Phipps • Empower Real Estate, LLC
"My job is to find and attract mastery-based agents to the office, protect the culture, and make sure everyone is happy! "







