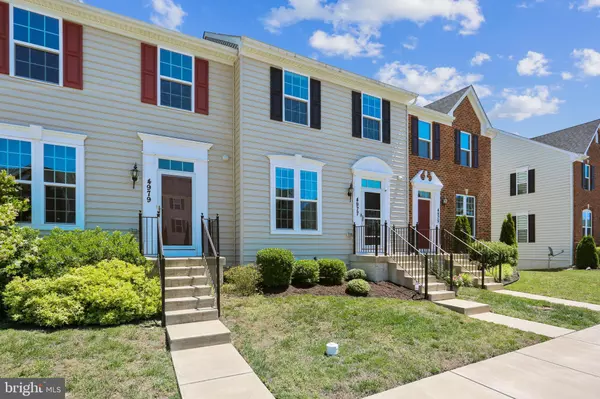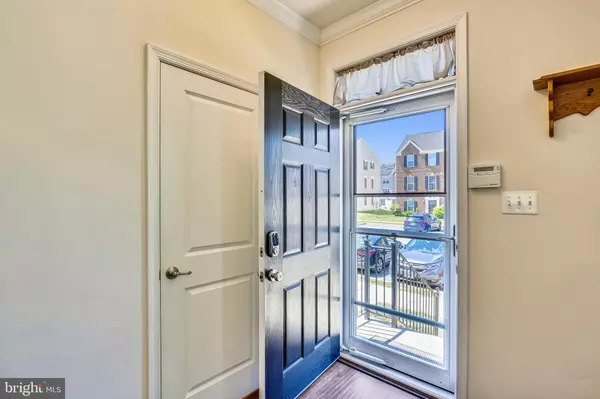$349,000
$349,000
For more information regarding the value of a property, please contact us for a free consultation.
3 Beds
4 Baths
2,480 SqFt
SOLD DATE : 08/28/2020
Key Details
Sold Price $349,000
Property Type Townhouse
Sub Type Interior Row/Townhouse
Listing Status Sold
Purchase Type For Sale
Square Footage 2,480 sqft
Price per Sqft $140
Subdivision Linton At Ballenger
MLS Listing ID MDFR265820
Sold Date 08/28/20
Style Colonial
Bedrooms 3
Full Baths 2
Half Baths 2
HOA Fees $103/qua
HOA Y/N Y
Abv Grd Liv Area 1,680
Originating Board BRIGHT
Year Built 2014
Annual Tax Amount $3,743
Tax Year 2019
Lot Size 2,040 Sqft
Acres 0.05
Property Description
This is the larger of the two floorplans offered by Ryan, the STRAUSS. This home features an open concept main level with beautiful 5" engineered wood plank flooring throughout. A powder room is conveniently located in the foyer, and the living room makes a lovely entry to the home. The heart of the home is the kitchen, with large island workspace, 42" cabinets, generous counter space, pantry, and gas cooking. An open area for dining and family room makes this floorplan work for everyday living or entertaining. Plenty of room for social distancing inside and out on the large deck or lower level patio! The lower level features a spacious recreation room with a walkout exit to the patio and yard. A private home office, with internet port and space for at least two large corner desks, is perfect for today's virtual world. When you're ready to escape from it all, the spacious owner's suite on the upper level features a soaking tub with calming view of trees. Double vanities and a private shower/water closet keep the morning rush to a minimum. A generous walk-in closet means a place for everything! Two additional bedrooms, hall bath, and laundry room upstairs (where the laundry is generated!) complete the upper level. Linton at Ballenger community offers several tot lots, clubhouse with fitness center and pool. Close to transportation and commuter routes, you will enjoy this home and neighborhood for years to come!
Location
State MD
County Frederick
Rooms
Other Rooms Living Room, Primary Bedroom, Bedroom 2, Bedroom 3, Kitchen, Breakfast Room, Study, Laundry, Recreation Room, Primary Bathroom
Basement Walkout Level, Windows, Daylight, Partial, Fully Finished
Interior
Interior Features Breakfast Area, Carpet, Ceiling Fan(s), Combination Kitchen/Dining, Family Room Off Kitchen, Floor Plan - Open, Kitchen - Island, Primary Bath(s), Pantry, Recessed Lighting, Soaking Tub, Stall Shower, Walk-in Closet(s), Wood Floors
Hot Water Natural Gas
Cooling Ceiling Fan(s), Central A/C
Flooring Carpet, Wood
Equipment Built-In Microwave, Dishwasher, Disposal, Dryer, Icemaker, Oven/Range - Gas, Refrigerator, Stainless Steel Appliances, Washer, Water Heater
Appliance Built-In Microwave, Dishwasher, Disposal, Dryer, Icemaker, Oven/Range - Gas, Refrigerator, Stainless Steel Appliances, Washer, Water Heater
Heat Source Natural Gas
Exterior
Garage Spaces 2.0
Amenities Available Tot Lots/Playground, Fitness Center, Pool - Outdoor, Club House
Water Access N
View Trees/Woods
Roof Type Architectural Shingle
Accessibility 32\"+ wide Doors
Total Parking Spaces 2
Garage N
Building
Lot Description Backs to Trees
Story 3
Sewer Public Sewer
Water Public
Architectural Style Colonial
Level or Stories 3
Additional Building Above Grade, Below Grade
New Construction N
Schools
Elementary Schools Tuscarora
Middle Schools Ballenger Creek
High Schools Tuscarora
School District Frederick County Public Schools
Others
Pets Allowed Y
HOA Fee Include Pool(s),Lawn Maintenance,Common Area Maintenance,Parking Fee
Senior Community No
Tax ID 1123589378
Ownership Fee Simple
SqFt Source Assessor
Special Listing Condition Standard
Pets Allowed Cats OK, Dogs OK
Read Less Info
Want to know what your home might be worth? Contact us for a FREE valuation!

Our team is ready to help you sell your home for the highest possible price ASAP

Bought with Barbara J Griffith • Griffith Realty Services
"My job is to find and attract mastery-based agents to the office, protect the culture, and make sure everyone is happy! "







