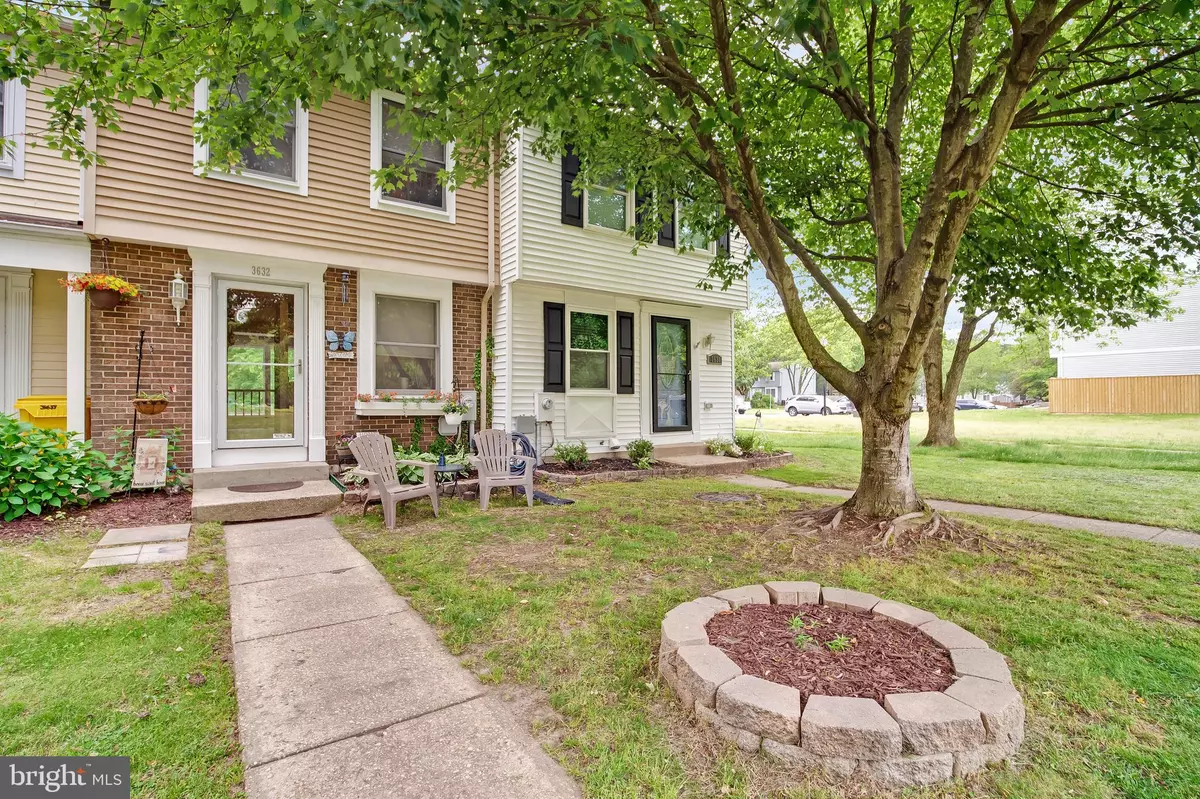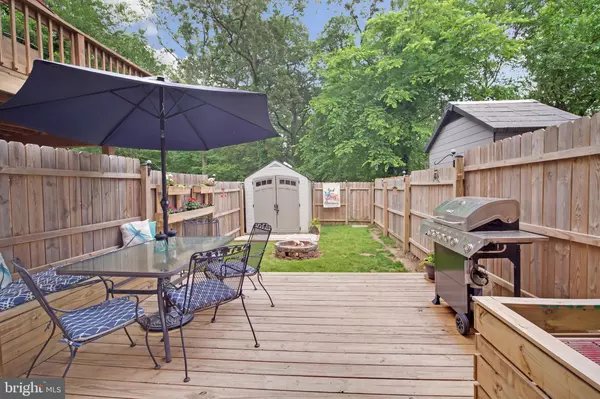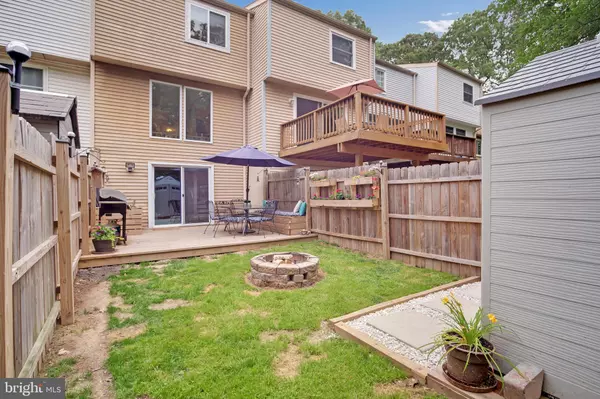$231,000
$242,200
4.6%For more information regarding the value of a property, please contact us for a free consultation.
2 Beds
2 Baths
1,185 SqFt
SOLD DATE : 07/01/2020
Key Details
Sold Price $231,000
Property Type Townhouse
Sub Type Interior Row/Townhouse
Listing Status Sold
Purchase Type For Sale
Square Footage 1,185 sqft
Price per Sqft $194
Subdivision Chesterfield
MLS Listing ID MDAA435976
Sold Date 07/01/20
Style Colonial,Traditional
Bedrooms 2
Full Baths 1
Half Baths 1
HOA Fees $63/qua
HOA Y/N Y
Abv Grd Liv Area 960
Originating Board BRIGHT
Year Built 1983
Annual Tax Amount $2,158
Tax Year 2019
Lot Size 1,513 Sqft
Acres 0.03
Property Description
Multiple offers - all offers due by Sun 6/7 at 7pm. Tucked away in the back of a cul de sac in sought after Chesterfield, this two bedroom home offers so much more than meets the eye. Natural light floods the kitchen and dining room as sun beams in through the large picture windows and fills the loft. The view into the backyard is serene - fully fenced with beautiful green grass and the perfect deck to sip wine or throw back a cold beer. Don't forget to peek in the custom storage benches on the deck! Beautiful new flooring and carpet throughout the home offer a clean and cozy feel. Master bedroom with his and hers closets and jack and jill style bathroom. Updated appliances * freshly painted * new roof (2018) * HOME WARRANTY included for peace of mind to the new buyers! This lot backs to trees and offers just the privacy you are looking for! Chesterfield has TWO pools, multiple playgrounds, tennis courts, basketball courts and so much more! A short stroll to the local Green Valley grocery store featuring Lauer's famous bakery - the perfect spot for morning coffee, donuts and pastries! Close to Rt 100, Rt 10, I-695 and I97! Did we mention CHESAPEAKE SCHOOLS?!
Location
State MD
County Anne Arundel
Zoning R5
Rooms
Basement Daylight, Full, Partially Finished, Outside Entrance, Interior Access, Rear Entrance, Walkout Level, Windows
Interior
Interior Features Breakfast Area, Carpet, Ceiling Fan(s), Combination Dining/Living, Combination Kitchen/Dining, Dining Area, Kitchen - Eat-In, Kitchen - Gourmet, Primary Bath(s), Tub Shower
Hot Water Electric
Heating Heat Pump(s), Central
Cooling Central A/C
Flooring Carpet, Vinyl
Equipment Built-In Microwave, Dishwasher, Disposal, Dryer, Exhaust Fan, Oven/Range - Electric, Refrigerator, Stainless Steel Appliances, Washer
Fireplace N
Appliance Built-In Microwave, Dishwasher, Disposal, Dryer, Exhaust Fan, Oven/Range - Electric, Refrigerator, Stainless Steel Appliances, Washer
Heat Source Electric
Laundry Basement, Dryer In Unit, Has Laundry, Washer In Unit
Exterior
Exterior Feature Deck(s)
Garage Spaces 2.0
Fence Rear, Wood
Amenities Available Basketball Courts, Common Grounds, Jog/Walk Path, Pool - Outdoor, Tennis Courts, Tot Lots/Playground
Waterfront N
Water Access N
Roof Type Asphalt
Accessibility None
Porch Deck(s)
Parking Type On Street, Parking Lot
Total Parking Spaces 2
Garage N
Building
Lot Description Backs to Trees, No Thru Street, Rear Yard
Story 3
Sewer Public Sewer
Water Public
Architectural Style Colonial, Traditional
Level or Stories 3
Additional Building Above Grade, Below Grade
Structure Type 2 Story Ceilings,9'+ Ceilings,Cathedral Ceilings,High
New Construction N
Schools
Elementary Schools Jacobsville
Middle Schools Chesapeake Bay
High Schools Chesapeake
School District Anne Arundel County Public Schools
Others
Pets Allowed Y
HOA Fee Include Common Area Maintenance,Management,Reserve Funds,Road Maintenance
Senior Community No
Tax ID 020319090033994
Ownership Fee Simple
SqFt Source Assessor
Acceptable Financing Cash, Conventional, FHA, VA
Horse Property N
Listing Terms Cash, Conventional, FHA, VA
Financing Cash,Conventional,FHA,VA
Special Listing Condition Standard
Pets Description No Pet Restrictions
Read Less Info
Want to know what your home might be worth? Contact us for a FREE valuation!

Our team is ready to help you sell your home for the highest possible price ASAP

Bought with Sheena Saydam • Keller Williams Capital Properties

"My job is to find and attract mastery-based agents to the office, protect the culture, and make sure everyone is happy! "







