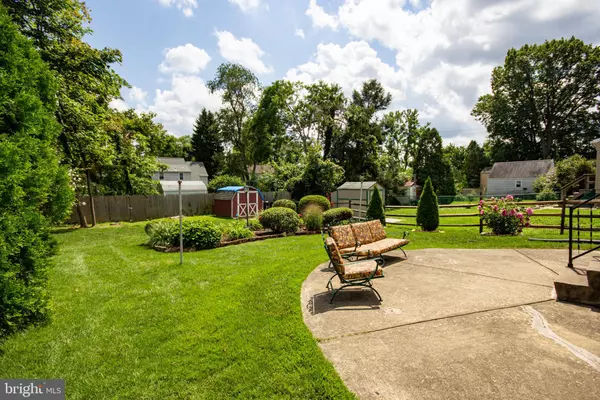$330,000
$332,900
0.9%For more information regarding the value of a property, please contact us for a free consultation.
3 Beds
2 Baths
1,650 SqFt
SOLD DATE : 12/08/2020
Key Details
Sold Price $330,000
Property Type Single Family Home
Sub Type Detached
Listing Status Sold
Purchase Type For Sale
Square Footage 1,650 sqft
Price per Sqft $200
Subdivision Oreland
MLS Listing ID PAMC661214
Sold Date 12/08/20
Style Colonial
Bedrooms 3
Full Baths 1
Half Baths 1
HOA Y/N N
Abv Grd Liv Area 1,650
Originating Board BRIGHT
Year Built 1964
Annual Tax Amount $5,693
Tax Year 2020
Lot Size 7,408 Sqft
Acres 0.17
Lot Dimensions 50.00 x 0.00
Property Description
Dreams do come true! This Charming move-in ready Colonial style home has a large fenced-in back yard and is 1 block from the SEPTA Train Station for easy access to Center City Philadelphia! Enter into the living room from the covered front patio has steps to the spacious 2nd floor family room. From the Living room, step through a door into a hallway with a convenient, updated 2 piece bathroom, a door to the basement and a door into the 1 car garage for easy access to unload your groceries in bad weather. the Dining room has a large coat closet and a door to access the large fenced back yard oasis onto the rear patio for your cook outs, entertaining or just to relax, plus 2 storage sheds. Adjacent to the dining room is the eat-in Kitchen with a bonus breakfast bar, gleaming granite tile counter tops and tiled backsplash, electric glass cook top,, stainless refrigerator, dishwasher, eye level oven and double sink. Numerous wood base and overhead cabinets, plus a large double pantry cabinet, makes storage a breeze. especially with the lighted ceiling fan! The second floor stairs, with a mirrored wall, leads to the family room, with ceiling fan, and has the potential of being converted into a 4th bedroom. Step through a door onto the front balcony for a place to relax with your favorite beverage. The three additional spacious bedrooms all have large closets and ceiling fans. The fully updated ceramic tiled full bath has sliding glass doors on the tub/shower, large vanity sink and linen closet. There is a cedar lined hall closet as a bonus. Extra storage space is provided in the partially finished basement which features vinyl floor, Pellet Wood Stove, and Storage/Craft room with 2 closets. The Laundry area has a bonus gas wall heater and the washer and dryer are included. Additional Upgrades include a new Heating Furnace ( 2019), 40 gallon gas water heater (2017), New Roof (10/2015) has a transferable warranty to new owner, Gutters and down spouts (2016), chimney was brick pointed in 2015. NEW Concrete curbs and driveway entrance ( 9/2020) plus driveway re-coated (9/2020). Gleaming Hardwood Floors on first and second floor. All window treatments are included and there is a 1 Year 2-10 Home Warranty provided for your peace of mind. This conveniently located home, with easy access the main arteries and shopping centers, is sure to go quickly. Call for your showing appointment today!
Location
State PA
County Montgomery
Area Springfield Twp (10652)
Zoning B
Rooms
Other Rooms Living Room, Dining Room, Primary Bedroom, Bedroom 2, Bedroom 3, Kitchen, Family Room, 2nd Stry Fam Rm
Basement Full
Interior
Interior Features Ceiling Fan(s), Kitchen - Eat-In, Pantry, Tub Shower, Upgraded Countertops, Window Treatments, Wood Floors, Stove - Wood
Hot Water Natural Gas
Heating Forced Air, Wall Unit
Cooling Central A/C
Flooring Hardwood, Ceramic Tile, Vinyl
Fireplaces Number 1
Fireplaces Type Free Standing, Other, Flue for Stove
Equipment Cooktop, Dishwasher, Disposal, Dryer, Oven - Wall, Range Hood, Refrigerator, Stainless Steel Appliances, Washer, Water Heater
Furnishings No
Fireplace Y
Window Features Double Hung,Replacement,Screens,Storm
Appliance Cooktop, Dishwasher, Disposal, Dryer, Oven - Wall, Range Hood, Refrigerator, Stainless Steel Appliances, Washer, Water Heater
Heat Source Natural Gas
Laundry Basement
Exterior
Exterior Feature Balcony, Patio(s)
Garage Built In, Garage - Front Entry, Garage Door Opener, Inside Access
Garage Spaces 3.0
Fence Rear
Utilities Available Cable TV, Electric Available, Natural Gas Available, Phone, Sewer Available, Water Available
Waterfront N
Water Access N
View Garden/Lawn, Street
Roof Type Pitched,Shingle
Street Surface Black Top
Accessibility None
Porch Balcony, Patio(s)
Road Frontage Public
Attached Garage 1
Total Parking Spaces 3
Garage Y
Building
Lot Description Front Yard, SideYard(s)
Story 2
Sewer Public Sewer
Water Public
Architectural Style Colonial
Level or Stories 2
Additional Building Above Grade, Below Grade
New Construction N
Schools
Elementary Schools Enfield
Middle Schools Springfield Township
High Schools Springfield Township
School District Springfield Township
Others
Senior Community No
Tax ID 52-00-13513-007
Ownership Fee Simple
SqFt Source Assessor
Acceptable Financing Cash, Conventional, FHA, VA
Horse Property N
Listing Terms Cash, Conventional, FHA, VA
Financing Cash,Conventional,FHA,VA
Special Listing Condition Standard
Read Less Info
Want to know what your home might be worth? Contact us for a FREE valuation!

Our team is ready to help you sell your home for the highest possible price ASAP

Bought with Douglas A Kriebel • Coldwell Banker Hearthside

"My job is to find and attract mastery-based agents to the office, protect the culture, and make sure everyone is happy! "







