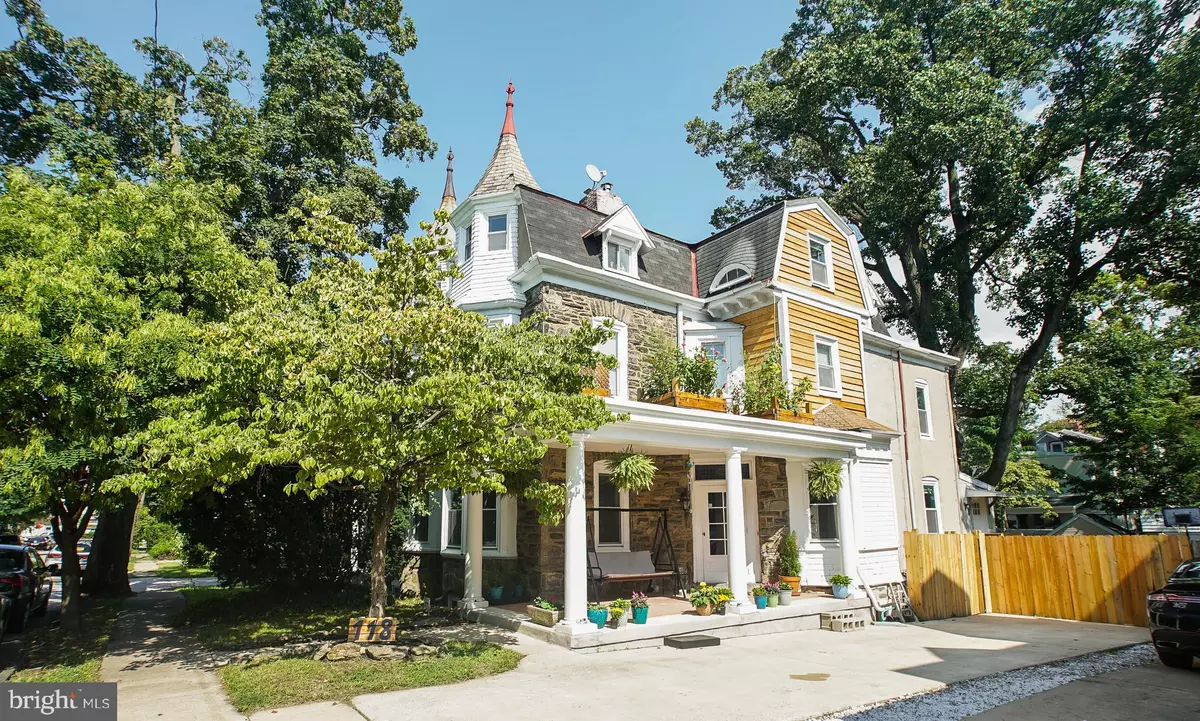$425,000
$450,000
5.6%For more information regarding the value of a property, please contact us for a free consultation.
4 Beds
3 Baths
2,404 SqFt
SOLD DATE : 11/17/2021
Key Details
Sold Price $425,000
Property Type Single Family Home
Sub Type Twin/Semi-Detached
Listing Status Sold
Purchase Type For Sale
Square Footage 2,404 sqft
Price per Sqft $176
Subdivision Mt Airy (East)
MLS Listing ID PAPH2025856
Sold Date 11/17/21
Style Victorian
Bedrooms 4
Full Baths 2
Half Baths 1
HOA Y/N N
Abv Grd Liv Area 2,404
Originating Board BRIGHT
Year Built 1925
Annual Tax Amount $3,245
Tax Year 2021
Lot Size 4,320 Sqft
Acres 0.1
Lot Dimensions 35.00 x 123.44
Property Description
This is the one youve been waiting for! This newly renovated East Mt. Airy Victorian twin sits on a quiet and beautiful tree-lined street, steps away from restaurants and shops on Germantown Ave. The exterior of this three-story enchantment boasts a classic yet innovative charm with a large porch, cedar siding, rooftop garden and private driveway. As soon as you enter, youre immersed into the feelings of home and family from the elegant hardwood floors and original wood-burning fireplace in the living room to the large open dining room and kitchen, plus an additional sitting room upon entrance. The updated kitchen features airy, modern design concepts with stainless steel appliances, a large freestanding island with seating and a custom-built wood range hood. The adjoining mudroom conveniently locates a washer, dryer, and half bathroom before leading out to a large backyard, perfect for family time and entertaining with a patio area, ample green space, tire swing and large above ground pool. Additional storage also available in detached garage and basement, accessible from outside. The second-floor owners suite is equally spacious and delightful with ample sunlight, fireplace and connecting bathroom including a timeless clawfoot bathtub. Theres also a large bedroom on the second floor, and two additional bedrooms on the third floor, plus a full bathroom that also has a clawfoot tub. In addition to all the beautiful characteristics of this home, its location is just as impressive, situated a block away from the Chestnut Hill East Regional Rail, and minutes away from Chestnut Hill, Lincoln Drive and so much more. Its time to create your own fairytale in this dream home!
Location
State PA
County Philadelphia
Area 19119 (19119)
Zoning RSA2
Rooms
Basement Outside Entrance
Interior
Interior Features Ceiling Fan(s), Combination Kitchen/Dining, Crown Moldings, Dining Area, Floor Plan - Open, Kitchen - Eat-In, Soaking Tub, Wood Floors
Hot Water Oil
Heating Hot Water
Cooling None
Flooring Hardwood
Fireplaces Number 2
Fireplaces Type Wood
Equipment Dryer, Dishwasher, Oven/Range - Electric, Range Hood, Refrigerator, Washer, Water Heater
Fireplace Y
Appliance Dryer, Dishwasher, Oven/Range - Electric, Range Hood, Refrigerator, Washer, Water Heater
Heat Source Oil
Laundry Main Floor
Exterior
Exterior Feature Patio(s), Porch(es), Brick, Roof
Garage Spaces 2.0
Fence Wood
Pool Above Ground
Waterfront N
Water Access N
Roof Type Shingle
Accessibility None
Porch Patio(s), Porch(es), Brick, Roof
Parking Type Driveway
Total Parking Spaces 2
Garage N
Building
Story 3
Foundation Brick/Mortar, Stone
Sewer Public Sewer
Water Public
Architectural Style Victorian
Level or Stories 3
Additional Building Above Grade, Below Grade
Structure Type High,Dry Wall
New Construction N
Schools
Elementary Schools Henry H. Houston School
Middle Schools Henry H. Houston School
High Schools Germantown
School District The School District Of Philadelphia
Others
Senior Community No
Tax ID 222153100
Ownership Fee Simple
SqFt Source Assessor
Acceptable Financing Cash, Conventional
Horse Property N
Listing Terms Cash, Conventional
Financing Cash,Conventional
Special Listing Condition Standard
Read Less Info
Want to know what your home might be worth? Contact us for a FREE valuation!

Our team is ready to help you sell your home for the highest possible price ASAP

Bought with Nicholas Henry Swartz • BHHS Fox & Roach-Art Museum

"My job is to find and attract mastery-based agents to the office, protect the culture, and make sure everyone is happy! "







