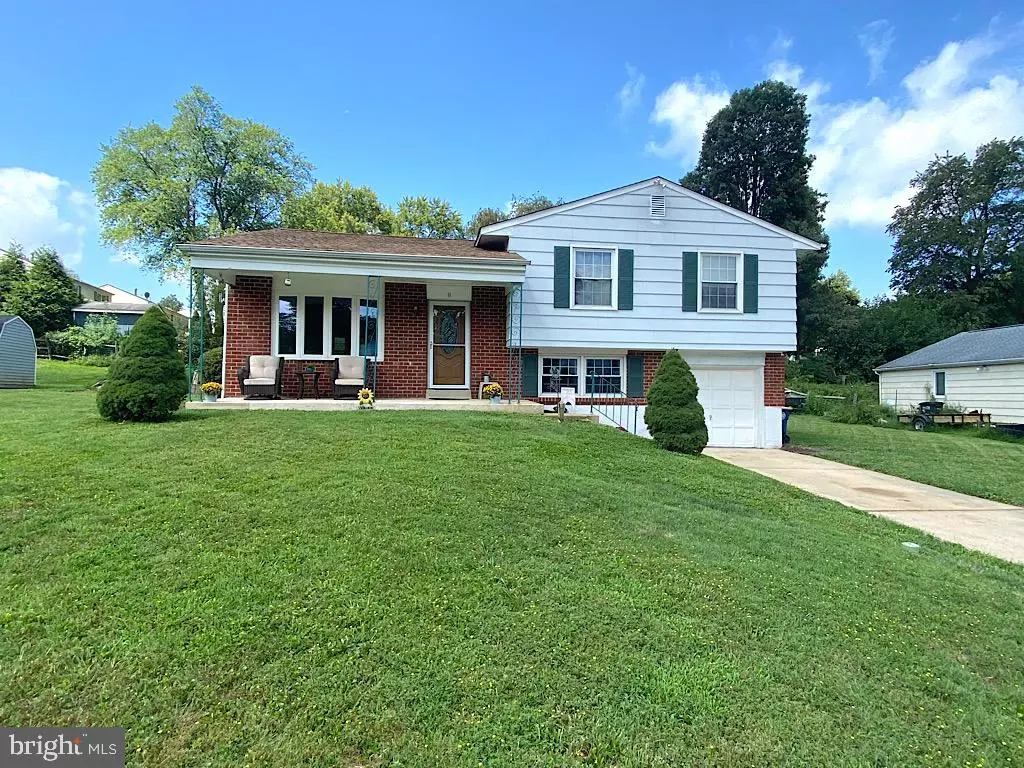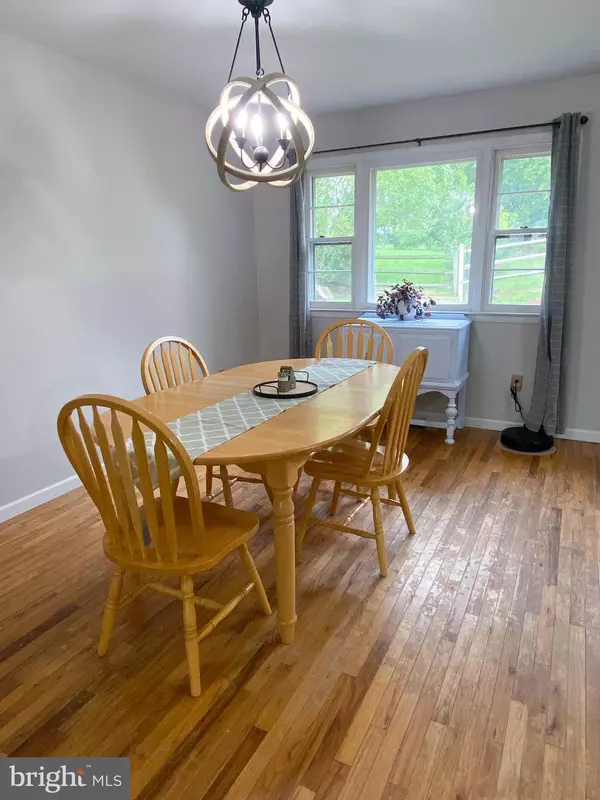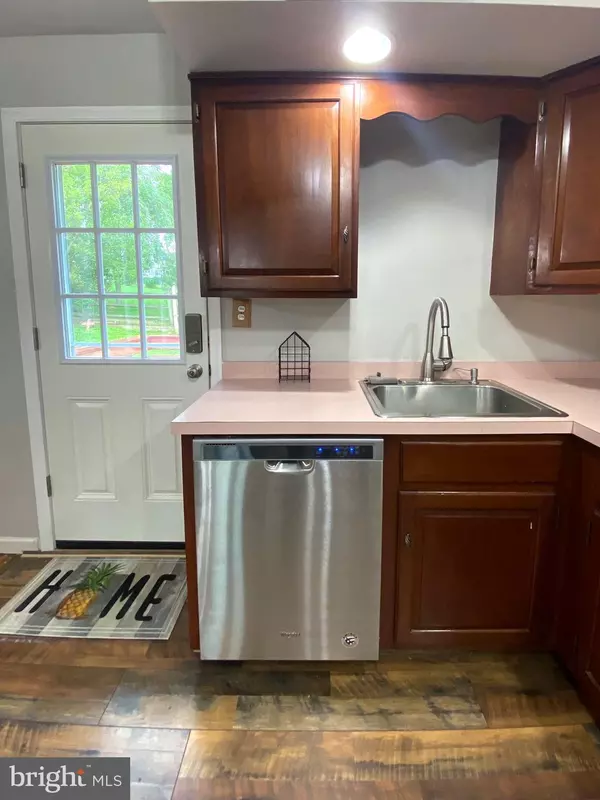$299,000
$299,000
For more information regarding the value of a property, please contact us for a free consultation.
3 Beds
2 Baths
1,650 SqFt
SOLD DATE : 10/18/2021
Key Details
Sold Price $299,000
Property Type Single Family Home
Sub Type Detached
Listing Status Sold
Purchase Type For Sale
Square Footage 1,650 sqft
Price per Sqft $181
Subdivision Woodmere
MLS Listing ID DENC2006054
Sold Date 10/18/21
Style Traditional,Split Level
Bedrooms 3
Full Baths 1
Half Baths 1
HOA Y/N N
Abv Grd Liv Area 1,650
Originating Board BRIGHT
Year Built 1971
Annual Tax Amount $2,611
Tax Year 2021
Lot Size 8,712 Sqft
Acres 0.2
Lot Dimensions 88.40 x 108.50
Property Description
Welcome to 8 Panorama Drive! This 3 bedroom, 1.5 bath split level home is not only located close to I-95 for quick and convenient commuting, but its also located within the 5-mile radius of the Newark Charter School. Homeowners have made the perfect updates to this home - fresh paint throughout, updated bathrooms, lower level has new carpet, upgraded light fixtures through whole home, brand new front door and roof is only 5 years old. Main level has an open layout that includes living room, dining room and kitchen. Living room has new bay window and dining room has three windows, giving this level tons of natural sunlight throughout the day. Kitchen features cherry cabinets, a center island, brand new French door stainless steel refrigerator and dishwasher, recessed lighting and access to the backyard. Lower level has a very generously sized family room, half bath and separate laundry room. Laundry room is oversized providing plenty of space for storage or other as well as access to the garage and side yard. Upper level has 3 bedrooms with ceiling fans in all, a full bath and a hall linen closet. Master bedroom has his and hers closets and a walk-in closet and direct access to the full bath. Home is located on almost a quarter acre with a long front porch and large back deck, leaving plenty of room for entertaining or relaxing. Schedule your tour today! OFFERS TO BE REVIEWED FRIDAY 9/3 @ 7PM
Location
State DE
County New Castle
Area Newark/Glasgow (30905)
Zoning 18RS
Rooms
Other Rooms Living Room, Dining Room, Bedroom 2, Bedroom 3, Kitchen, Bedroom 1, Great Room, Laundry, Full Bath, Half Bath
Basement Partial
Interior
Interior Features Kitchen - Eat-In, Carpet, Ceiling Fan(s), Combination Kitchen/Dining, Floor Plan - Open, Kitchen - Island, Recessed Lighting, Window Treatments, Wood Floors
Hot Water Natural Gas
Heating Forced Air
Cooling Central A/C
Flooring Wood, Tile/Brick
Equipment Dishwasher, Dryer, Microwave, Oven - Self Cleaning, Refrigerator, Stainless Steel Appliances, Washer, Water Heater
Fireplace N
Window Features Bay/Bow
Appliance Dishwasher, Dryer, Microwave, Oven - Self Cleaning, Refrigerator, Stainless Steel Appliances, Washer, Water Heater
Heat Source Natural Gas
Laundry Lower Floor
Exterior
Exterior Feature Deck(s), Porch(es)
Parking Features Garage - Front Entry, Inside Access, Additional Storage Area
Garage Spaces 3.0
Water Access N
Roof Type Pitched,Shingle
Accessibility None
Porch Deck(s), Porch(es)
Attached Garage 1
Total Parking Spaces 3
Garage Y
Building
Story 2
Foundation Other
Sewer Public Sewer
Water Public
Architectural Style Traditional, Split Level
Level or Stories 2
Additional Building Above Grade, Below Grade
Structure Type Dry Wall
New Construction N
Schools
Elementary Schools Downes
Middle Schools Shue-Medill
High Schools Newark
School District Christina
Others
Senior Community No
Tax ID 18-005.00-002
Ownership Fee Simple
SqFt Source Estimated
Acceptable Financing Cash, Conventional, FHA
Listing Terms Cash, Conventional, FHA
Financing Cash,Conventional,FHA
Special Listing Condition Standard
Read Less Info
Want to know what your home might be worth? Contact us for a FREE valuation!

Our team is ready to help you sell your home for the highest possible price ASAP

Bought with Cheryl A Smith • Century 21 The Real Estate Store
"My job is to find and attract mastery-based agents to the office, protect the culture, and make sure everyone is happy! "







