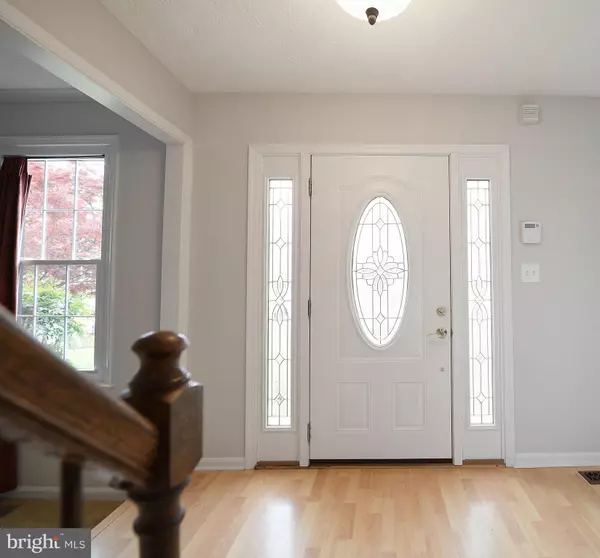$430,000
$400,000
7.5%For more information regarding the value of a property, please contact us for a free consultation.
4 Beds
4 Baths
2,536 SqFt
SOLD DATE : 06/03/2021
Key Details
Sold Price $430,000
Property Type Single Family Home
Sub Type Detached
Listing Status Sold
Purchase Type For Sale
Square Footage 2,536 sqft
Price per Sqft $169
Subdivision Amyclae Estates
MLS Listing ID MDHR258864
Sold Date 06/03/21
Style Colonial
Bedrooms 4
Full Baths 2
Half Baths 2
HOA Fees $18/ann
HOA Y/N Y
Abv Grd Liv Area 1,972
Originating Board BRIGHT
Year Built 1984
Annual Tax Amount $3,575
Tax Year 2020
Lot Size 0.328 Acres
Acres 0.33
Property Description
IMPRESSIVE WELL MAINTAINED BRICK FRONT 4 BEDROOM, 2/2 BATH COLONIAL SITUATED IN CUL-DE-SAC ON .32 LANDSCAPED ACRES! FIRST FLOOR FAMILY ROOM WITH MASONRY FIREPLACE WITH COLONIAL MANTEL. KITCHEN WITH ISLAND, CERAMIC BACKSPLASH AND ALL APPLIANCES. BREAKFAST ROOM WITH ANDERSEN SLIDER TO DECK. PRIMARY BEDROOM WITH WALK-IN CLOSET AND 2010 CERAMIC TILED SHOWER AND OPERABLE SKYLIGHT. THREE AMPLE SIZED BEDROOMS AND UPDATED HALL CERAMIC TILED BATH. LOWER LEVEL WITH RECREATION ROOM, POWDER ROOM, OFFICE AND UTILITY/LAUNDRY/STORAGE ROOM. ATTACHED TWO CAR GARAGE, REPLACEMENT WINDOWS, RECENT FRONT DOOR, RHEEM HEAT PUMP 2017, H20 2018, ARCHITECTURAL ROOF 2019, CINCH ONE YEAR WARRANTY AND MORE. BROCHURE, PLAT IN DOCUMENTS
Location
State MD
County Harford
Zoning R2
Rooms
Other Rooms Living Room, Dining Room, Primary Bedroom, Bedroom 2, Bedroom 3, Bedroom 4, Kitchen, Family Room, Foyer, Breakfast Room, Office, Recreation Room
Basement Other
Interior
Interior Features Attic, Built-Ins, Carpet, Ceiling Fan(s), Chair Railings, Crown Moldings, Kitchen - Island, Pantry, Skylight(s), Walk-in Closet(s)
Hot Water Electric
Heating Heat Pump(s)
Cooling Heat Pump(s)
Fireplaces Number 1
Fireplaces Type Fireplace - Glass Doors, Mantel(s)
Equipment Built-In Microwave, Dishwasher, Disposal, Dryer - Gas, Exhaust Fan, Icemaker, Oven - Self Cleaning, Oven/Range - Electric, Refrigerator, Washer, Water Heater
Fireplace Y
Window Features Double Pane
Appliance Built-In Microwave, Dishwasher, Disposal, Dryer - Gas, Exhaust Fan, Icemaker, Oven - Self Cleaning, Oven/Range - Electric, Refrigerator, Washer, Water Heater
Heat Source Electric
Laundry Basement
Exterior
Garage Garage - Front Entry, Garage Door Opener
Garage Spaces 6.0
Waterfront N
Water Access N
Roof Type Architectural Shingle
Accessibility None
Parking Type Attached Garage, Driveway, On Street
Attached Garage 2
Total Parking Spaces 6
Garage Y
Building
Lot Description Cul-de-sac, Landscaping
Story 3
Sewer Public Sewer
Water Public
Architectural Style Colonial
Level or Stories 3
Additional Building Above Grade, Below Grade
New Construction N
Schools
Elementary Schools Prospect Mill
Middle Schools Southampton
High Schools C. Milton Wright
School District Harford County Public Schools
Others
Pets Allowed Y
HOA Fee Include Common Area Maintenance,Insurance,Management
Senior Community No
Tax ID 1303182339
Ownership Fee Simple
SqFt Source Assessor
Acceptable Financing Cash, Conventional, FHA, VA
Horse Property N
Listing Terms Cash, Conventional, FHA, VA
Financing Cash,Conventional,FHA,VA
Special Listing Condition Standard
Pets Description Cats OK, Dogs OK
Read Less Info
Want to know what your home might be worth? Contact us for a FREE valuation!

Our team is ready to help you sell your home for the highest possible price ASAP

Bought with Andrew Undem • Berkshire Hathaway HomeServices Homesale Realty

"My job is to find and attract mastery-based agents to the office, protect the culture, and make sure everyone is happy! "







