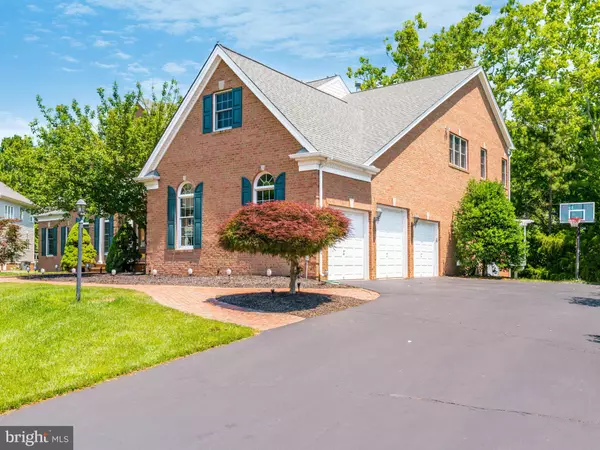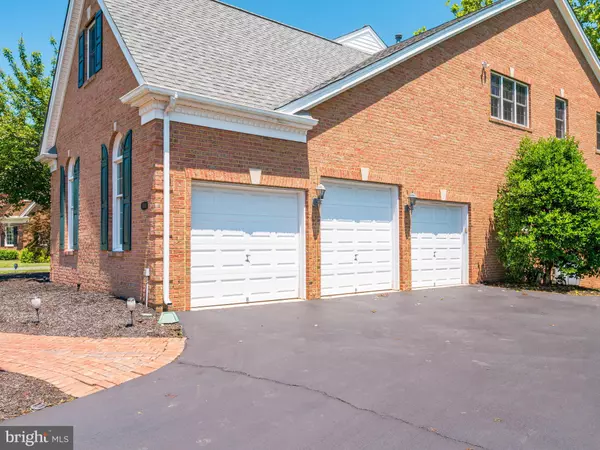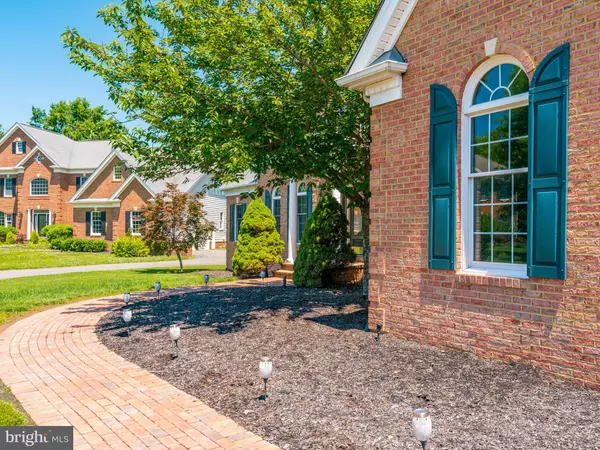$865,000
$895,000
3.4%For more information regarding the value of a property, please contact us for a free consultation.
5 Beds
5 Baths
6,075 SqFt
SOLD DATE : 09/02/2020
Key Details
Sold Price $865,000
Property Type Single Family Home
Sub Type Detached
Listing Status Sold
Purchase Type For Sale
Square Footage 6,075 sqft
Price per Sqft $142
Subdivision Dominion Valley Country Club
MLS Listing ID VAPW496560
Sold Date 09/02/20
Style Traditional,Colonial
Bedrooms 5
Full Baths 5
HOA Fees $154/mo
HOA Y/N Y
Abv Grd Liv Area 5,575
Originating Board BRIGHT
Year Built 2003
Annual Tax Amount $10,292
Tax Year 2020
Lot Size 0.458 Acres
Acres 0.46
Property Description
Toll Brothers Hampton Model in Prestigious Dominion Valley Country Club. Highlights of the Property:--Property on a cul-de-sac, Conveniently located near the Clubhouse, Sports Pavillon and Golf Course, Main level Optional Bedroom/Study with newly renovated full bathroom, Conservatory / Morning Room, Kitchen with upgraded granite and New Appliances, New Washer and Dryer with an Extra Refrigerator, New Water Heater, New Upgraded Carpet on Stairs and Upper Level, Built-in Speaker System, Custom Window Treatments Convey, All Side Brick Exterior, New Roof, Accent Lighting System, Underground Sprinkler System, Partially Finished Walk-out Basement, Full Size Trex Deck. COMPLIMENTARY 1 YEAR HOME WARRANTY PREMIUM PAID BY SELLER!
Location
State VA
County Prince William
Zoning RPC
Rooms
Basement Full
Main Level Bedrooms 1
Interior
Interior Features Breakfast Area, Dining Area
Hot Water Natural Gas
Heating Central
Cooling Central A/C
Fireplaces Number 1
Heat Source Natural Gas
Exterior
Exterior Feature Brick, Deck(s)
Garage Garage - Side Entry, Garage Door Opener
Garage Spaces 3.0
Fence Invisible
Waterfront N
Water Access N
View Pond
Accessibility None
Porch Brick, Deck(s)
Parking Type Attached Garage, Driveway, On Street
Attached Garage 3
Total Parking Spaces 3
Garage Y
Building
Story 3
Sewer Public Sewer, Public Septic
Water Public
Architectural Style Traditional, Colonial
Level or Stories 3
Additional Building Above Grade, Below Grade
New Construction N
Schools
Elementary Schools Alvey
Middle Schools Ronald Wilson Regan
High Schools Battlefield
School District Prince William County Public Schools
Others
Pets Allowed N
Senior Community No
Tax ID 7298-99-1440
Ownership Fee Simple
SqFt Source Assessor
Acceptable Financing Cash, Conventional
Listing Terms Cash, Conventional
Financing Cash,Conventional
Special Listing Condition Standard
Read Less Info
Want to know what your home might be worth? Contact us for a FREE valuation!

Our team is ready to help you sell your home for the highest possible price ASAP

Bought with Shelley A Mastro • RE/MAX Real Estate Connections

"My job is to find and attract mastery-based agents to the office, protect the culture, and make sure everyone is happy! "







