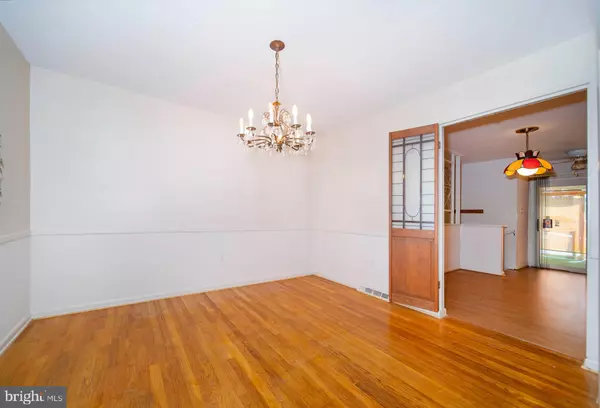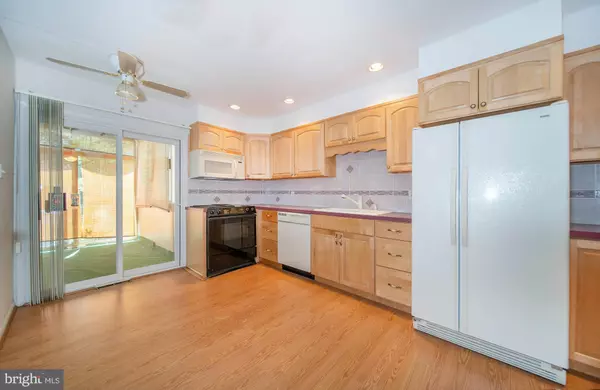$287,000
$279,990
2.5%For more information regarding the value of a property, please contact us for a free consultation.
3 Beds
2 Baths
2,695 SqFt
SOLD DATE : 07/31/2020
Key Details
Sold Price $287,000
Property Type Single Family Home
Sub Type Detached
Listing Status Sold
Purchase Type For Sale
Square Footage 2,695 sqft
Price per Sqft $106
Subdivision Northcrest
MLS Listing ID DENC502588
Sold Date 07/31/20
Style Ranch/Rambler
Bedrooms 3
Full Baths 1
Half Baths 1
HOA Y/N N
Abv Grd Liv Area 2,050
Originating Board BRIGHT
Year Built 1971
Annual Tax Amount $2,402
Tax Year 2019
Lot Size 9,583 Sqft
Acres 0.22
Lot Dimensions 57.00 x 129.60
Property Description
Come check out this Wonderful home in North Crest that offers massive potential to be your new forever home! This 3 bedroom and 1 and a half bath home consists of spacious bedrooms, living room space, eat in kitchen, 1 car garage, a sunroom, partially finished basement with bar and a gas fireplace. This home features hardwoods throughout living area and bedrooms. The kitchen has access to the sunroom and garage. The basement is very spacious and has a lot of potential. The laundry and utilities are located downstairs along with the water heater (New), slop sink, and refrigerator. The back yard is fenced in with plenty of shade to lounge out, as well as space to grow that garden you always wanted. This home is walking distance from the PA stateline, a short drive to philadelphia, and plenty of shopping off of 202 and naamans rd. Schedule your appointment today while you can still get a deal in this sought after location!
Location
State DE
County New Castle
Area Brandywine (30901)
Zoning NC6.5
Rooms
Basement Full, Partially Finished
Main Level Bedrooms 3
Interior
Interior Features Attic, Bar, Ceiling Fan(s), Dining Area, Entry Level Bedroom, Kitchen - Eat-In, Wine Storage
Heating Forced Air
Cooling Central A/C
Flooring Hardwood
Fireplaces Number 1
Fireplaces Type Gas/Propane
Equipment Dishwasher, Dryer - Electric, Microwave, Oven/Range - Electric, Refrigerator, Washer, Water Heater - High-Efficiency
Furnishings No
Fireplace Y
Window Features Wood Frame
Appliance Dishwasher, Dryer - Electric, Microwave, Oven/Range - Electric, Refrigerator, Washer, Water Heater - High-Efficiency
Heat Source Natural Gas
Laundry Lower Floor
Exterior
Exterior Feature Enclosed, Screened
Parking Features Garage - Front Entry, Garage - Side Entry, Garage Door Opener, Inside Access
Garage Spaces 2.0
Fence Rear
Utilities Available Cable TV Available, Electric Available, Phone Available
Water Access N
View Street
Roof Type Shingle
Accessibility Level Entry - Main, 2+ Access Exits
Porch Enclosed, Screened
Attached Garage 1
Total Parking Spaces 2
Garage Y
Building
Lot Description Cul-de-sac, Rear Yard, SideYard(s)
Story 1
Foundation Concrete Perimeter
Sewer No Septic System
Water Public
Architectural Style Ranch/Rambler
Level or Stories 1
Additional Building Above Grade, Below Grade
Structure Type Dry Wall,Paneled Walls
New Construction N
Schools
Elementary Schools Lancashire
Middle Schools Talley
High Schools Concord
School District Brandywine
Others
Pets Allowed Y
Senior Community No
Tax ID 06-024.00-093
Ownership Fee Simple
SqFt Source Assessor
Acceptable Financing Conventional, FHA
Horse Property N
Listing Terms Conventional, FHA
Financing Conventional,FHA
Special Listing Condition Standard
Pets Allowed No Pet Restrictions
Read Less Info
Want to know what your home might be worth? Contact us for a FREE valuation!

Our team is ready to help you sell your home for the highest possible price ASAP

Bought with Angelo Fugarino • Keller Williams Realty Wilmington
"My job is to find and attract mastery-based agents to the office, protect the culture, and make sure everyone is happy! "







