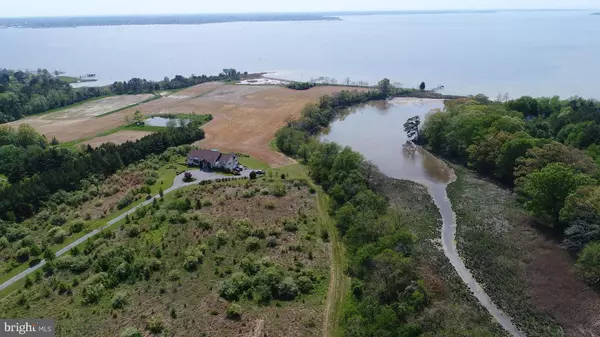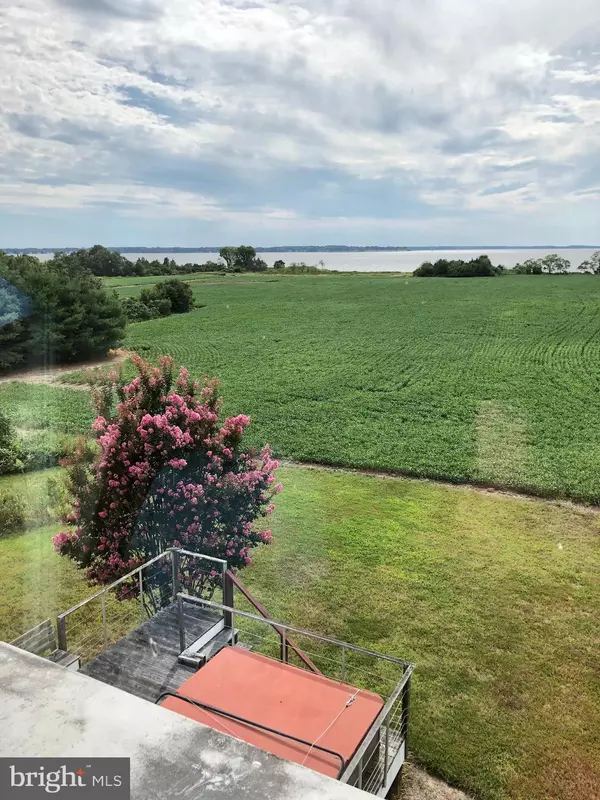$832,765
$899,500
7.4%For more information regarding the value of a property, please contact us for a free consultation.
4 Beds
5 Baths
22.76 Acres Lot
SOLD DATE : 03/20/2020
Key Details
Sold Price $832,765
Property Type Single Family Home
Sub Type Detached
Listing Status Sold
Purchase Type For Sale
Subdivision Trappe
MLS Listing ID MDTA119652
Sold Date 03/20/20
Style Contemporary
Bedrooms 4
Full Baths 4
Half Baths 1
HOA Y/N N
Originating Board BRIGHT
Year Built 2004
Annual Tax Amount $5,680
Tax Year 2019
Lot Size 22.760 Acres
Acres 22.76
Property Description
If you enjoy wildlife and spectacular sunsets this may be your next home! A waterfowl staging area , this part of the county has many migratory birds and hosts an abundance of wildlife. Surrounded by large farms and estates, this property offers respite and a quiet remove from the every-day rat race. The residence is 4,000 square feet of custom home build designed by award winning architect Pamela Gardner. Exceptional construction and a full basement allowing ease of access to mechanical and air systems make it comfortable, dry and easy to maintain. The vaulted living room with wood burning stone fireplace and french doors opens to an epay expansive wood deck, hot tub and a commanding waterviews. The kitchen and living rooms are open concept and provide for a large gathering and family area. Waterviews from every room, sunsets over the Choptank River. Watch the fireworks in Cambridge from your hot tub. Great for fishing, hunting, boating, birding, dogs. Stunning home with attention to detail, Gourmet kitchen, open floor plan, vaulted ceilings, fireplace, office, tub with a view, full basement with workshop and guest suite. Over 2000 Ft of waterfront, perfect for enjoying nature at its finest. No flood insurance required. If you are looking for peaceful privacy , welcome home! Contiguous property listing #1010004638 of 104 acres is also available.
Location
State MD
County Talbot
Zoning AG
Rooms
Basement Connecting Stairway, Daylight, Full, Garage Access, Improved, Interior Access, Rear Entrance, Space For Rooms, Windows, Workshop
Main Level Bedrooms 3
Interior
Interior Features Built-Ins, Butlers Pantry, Ceiling Fan(s), Dining Area, Entry Level Bedroom, Family Room Off Kitchen, Floor Plan - Open, Formal/Separate Dining Room, Kitchen - Gourmet, Kitchen - Island, Kitchen - Table Space, Primary Bedroom - Bay Front, Primary Bath(s), Pantry, Recessed Lighting, Walk-in Closet(s), Wood Floors
Heating Forced Air, Zoned
Cooling Central A/C
Fireplaces Number 1
Fireplaces Type Mantel(s)
Equipment Built-In Microwave, Oven - Double, Oven - Wall, Range Hood, Stainless Steel Appliances, Stove
Furnishings No
Fireplace Y
Window Features Double Pane,Energy Efficient
Appliance Built-In Microwave, Oven - Double, Oven - Wall, Range Hood, Stainless Steel Appliances, Stove
Heat Source Oil
Laundry Main Floor
Exterior
Exterior Feature Deck(s)
Garage Garage - Side Entry, Additional Storage Area, Garage Door Opener, Inside Access, Oversized
Garage Spaces 2.0
Waterfront Y
Waterfront Description Rip-Rap,Private Dock Site
Water Access Y
Water Access Desc Private Access,Boat - Powered,Canoe/Kayak,Fishing Allowed
View Bay, Panoramic, Pasture, Pond, River, Scenic Vista, Water
Accessibility 48\"+ Halls
Porch Deck(s)
Attached Garage 2
Total Parking Spaces 2
Garage Y
Building
Lot Description Cleared, Private, Rip-Rapped
Story 2
Sewer Community Septic Tank, Private Septic Tank
Water Public
Architectural Style Contemporary
Level or Stories 2
Additional Building Above Grade, Below Grade
New Construction N
Schools
School District Talbot County Public Schools
Others
Senior Community No
Tax ID 03-148912
Ownership Fee Simple
SqFt Source Assessor
Security Features Security System
Special Listing Condition Standard
Read Less Info
Want to know what your home might be worth? Contact us for a FREE valuation!

Our team is ready to help you sell your home for the highest possible price ASAP

Bought with Henry S Hale • Benson & Mangold, LLC

"My job is to find and attract mastery-based agents to the office, protect the culture, and make sure everyone is happy! "







