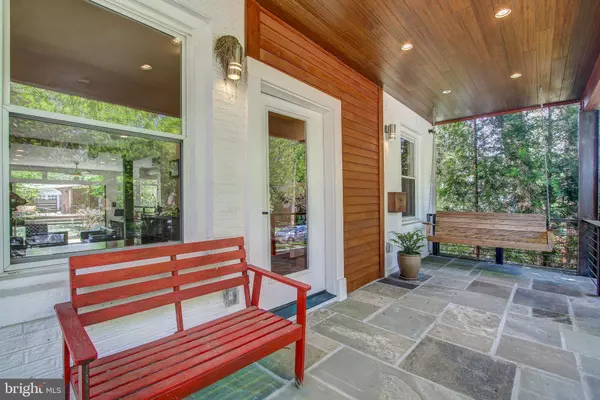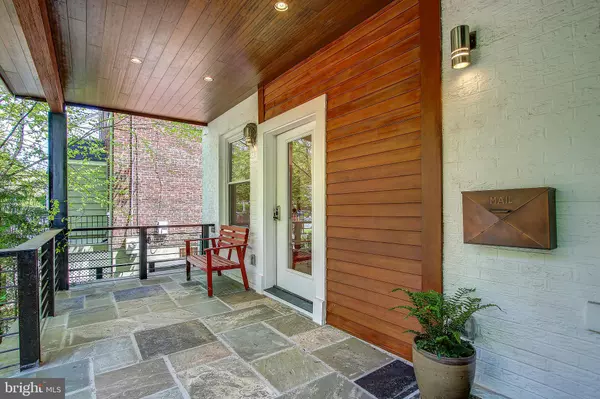$1,900,000
$2,090,000
9.1%For more information regarding the value of a property, please contact us for a free consultation.
5 Beds
5 Baths
1,165 SqFt
SOLD DATE : 08/23/2021
Key Details
Sold Price $1,900,000
Property Type Single Family Home
Sub Type Detached
Listing Status Sold
Purchase Type For Sale
Square Footage 1,165 sqft
Price per Sqft $1,630
Subdivision American University Park
MLS Listing ID DCDC519526
Sold Date 08/23/21
Style Contemporary
Bedrooms 5
Full Baths 4
Half Baths 1
HOA Y/N N
Abv Grd Liv Area 1,165
Originating Board BRIGHT
Year Built 1936
Annual Tax Amount $6,442
Tax Year 2020
Lot Size 5,495 Sqft
Acres 0.13
Property Description
IMPORTANT NOTE:See floor plans for room sizes! Seller believes that the interior square footage is significantly understated in public Tax Report and does not know why DC did not update its records to reflect his addition. Please see floor plans! Welcome to this stunning, spacious, sunlit 4-level contemporary just blocks from vibrant Friendship Heights restaurants, stores, and METRO! The owner meticulously planned and oversaw every detail of the transformation for his own family. Not a flip. High-end appliances and quality materials were used throughout. This incomparable NW area provides easy access to downtown Washington, DC, I-495, and local airports. Fort Bayard Park and tot lot are just around the corner. Wilson indoor pool and the planned Hearst outdoor pool are additional area attractions. The minute you cross the threshold, you step into an enchanting world of unparalleled verdant views, soaring ceilings, patio, deck, rooftop terrace perfect for reading, relaxing, or doing yoga at dawn or sunset! Such a wonderful layout. Main Level: Welcoming front porch with swing, open floor plan comprised of living room with fireplace, family room completely open to high-end kitchen with breakfast bar and top-of-the line appliances, and dining area. Thermador gas stove has an amazing high-powered fan that looks like sculpture and has tiny lights. Built-in microwave is also a second oven. Sub-zero refrigerator; disposal, dishwasher, and sleek ceiling fan. Tall, sliding glass doors across open up the entire back of the home and invite nature inside. Separate glass door to back from kitchen side of peninsula. Landscaped backyard with mature plantings, sitting aera, and privacy fence. To the right of the entrance foyer is a den/home office with wall of built-in cabinets and lovely half bath. Upper Level 1: Huge, bright primary bedroom with wall of glass and sliding glass doors to wonderful, full-length balcony. Workspace area with space for desk and bookshelves. Large, walk-in closet. En-suite primary bath with glass shower (#1 of 3.5 baths). Bedroom #2 with double closet and built-ins. Attractive hall bath with tub/shower (#2 of 3.5). Laundry with full-sized washer and dryer behind pocket door on landing. Library with dramatic high ceiling and open stairs to Upper Level 2. Upper Level 2: Bedroom #3 and bedroom #4 with renovated, interconnecting bath (Jack and Jill), double-sink vanity, and glass doored tub/shower. Top of stairs and both bedrooms have glass doors to fabulous rooftop terrace with incomparable views of treetops, sky, and sunsets. Lower Level: Separate outside entrance with stairs to the left of front porch lead to fully finished suite with entrance foyer, bedroom with fireplace #2, full bath with shower (#4 of 4.5 baths), kitchen #2, and full-sized washer #2 and dryer #2. Lower level is also accessible from the interior of the home via a door and steps near the dining area of main level. Kitchen. Additional Information: Hardwoods throughout. Gas-fired forced air heating and electric central air conditioning. Landscaped, private, fenced backyard. One-car detached brick garage plus 3 off-street parking spaces accessed via alley. Electronic key for main door. Breathtaking contemporary just a stone's throw from Friendship Hts Metro! Working with an architect, the owner meticulously planned and oversaw a major transformation for his personal use. Not a flip. High-end appliances and quality materials. You won't believe you are in AU Park just a couple of blocks from vibrant Friendship Heights!
Location
State DC
County Washington
Zoning R-1
Rooms
Other Rooms Living Room, Dining Room, Bedroom 2, Bedroom 3, Bedroom 4, Bedroom 5, Kitchen, Family Room, Den, Library, Foyer, Bedroom 1, Laundry, Bathroom 1, Bathroom 2, Bathroom 3, Full Bath, Half Bath
Basement Fully Finished
Interior
Interior Features Floor Plan - Open, Skylight(s), Other
Hot Water Natural Gas
Heating Forced Air
Cooling Central A/C
Fireplaces Number 2
Equipment Stainless Steel Appliances, Cooktop, Exhaust Fan, Oven - Wall, Refrigerator, Icemaker, Built-In Microwave, Dishwasher, Disposal, Washer - Front Loading, Dryer - Front Loading
Fireplace Y
Window Features Energy Efficient,Skylights
Appliance Stainless Steel Appliances, Cooktop, Exhaust Fan, Oven - Wall, Refrigerator, Icemaker, Built-In Microwave, Dishwasher, Disposal, Washer - Front Loading, Dryer - Front Loading
Heat Source Natural Gas
Laundry Upper Floor, Basement
Exterior
Exterior Feature Balcony, Deck(s), Patio(s)
Parking Features Garage - Rear Entry, Additional Storage Area
Garage Spaces 4.0
Fence Rear
Water Access N
View Garden/Lawn, Panoramic
Accessibility None
Porch Balcony, Deck(s), Patio(s)
Total Parking Spaces 4
Garage Y
Building
Lot Description Landscaping, Level, Private
Story 4
Sewer Public Sewer
Water Public
Architectural Style Contemporary
Level or Stories 4
Additional Building Above Grade, Below Grade
New Construction N
Schools
Elementary Schools Janney
Middle Schools Deal
High Schools Jackson-Reed
School District District Of Columbia Public Schools
Others
Senior Community No
Tax ID 1575//0093
Ownership Fee Simple
SqFt Source Assessor
Special Listing Condition Standard
Read Less Info
Want to know what your home might be worth? Contact us for a FREE valuation!

Our team is ready to help you sell your home for the highest possible price ASAP

Bought with Susan P Jaquet • Long & Foster Real Estate, Inc.
"My job is to find and attract mastery-based agents to the office, protect the culture, and make sure everyone is happy! "







