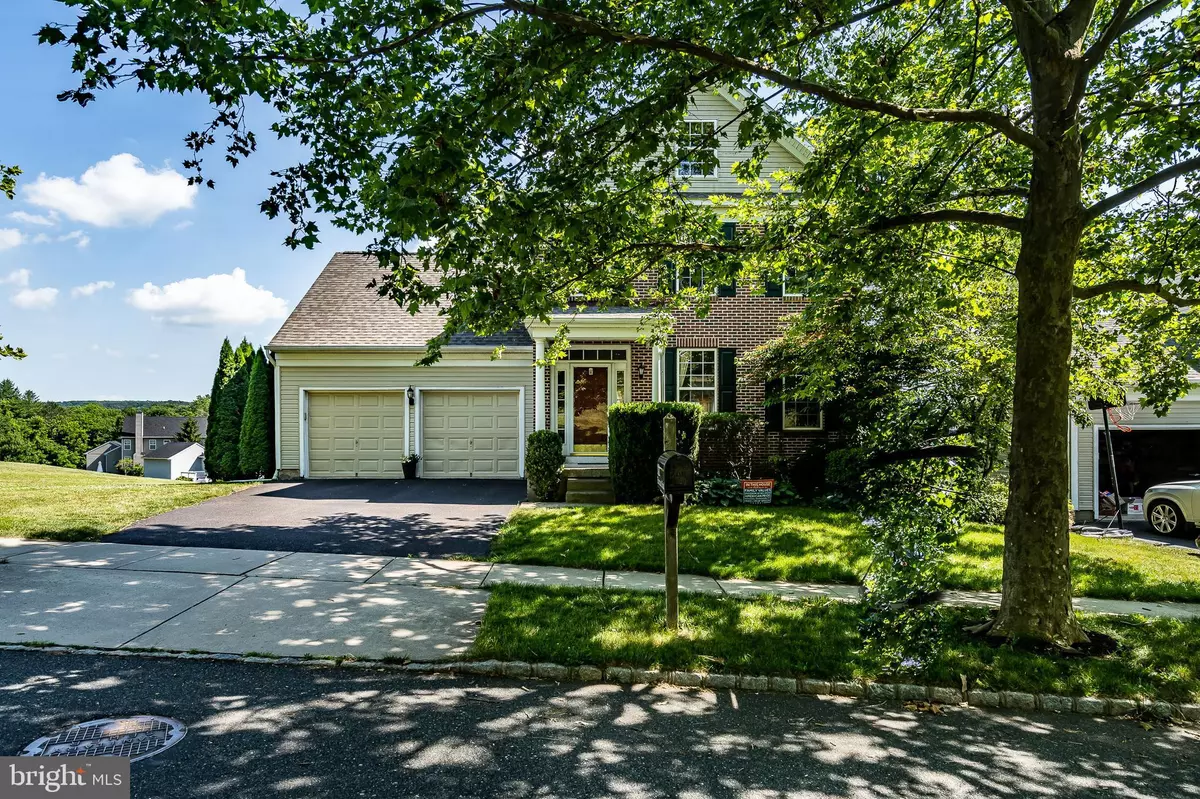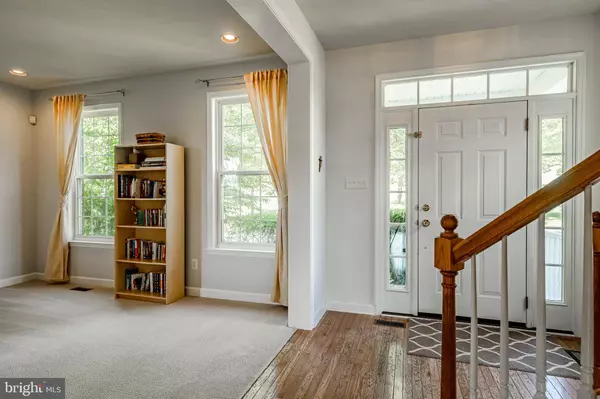$430,000
$430,000
For more information regarding the value of a property, please contact us for a free consultation.
4 Beds
4 Baths
2,310 SqFt
SOLD DATE : 08/12/2021
Key Details
Sold Price $430,000
Property Type Single Family Home
Sub Type Detached
Listing Status Sold
Purchase Type For Sale
Square Footage 2,310 sqft
Price per Sqft $186
Subdivision Ridglea
MLS Listing ID PACT2001142
Sold Date 08/12/21
Style Traditional
Bedrooms 4
Full Baths 3
Half Baths 1
HOA Fees $73/qua
HOA Y/N Y
Abv Grd Liv Area 2,310
Originating Board BRIGHT
Year Built 2001
Annual Tax Amount $6,340
Tax Year 2020
Lot Size 8,296 Sqft
Acres 0.19
Lot Dimensions 0.00 x 0.00
Property Description
Lovingly maintained and move-in ready 4 bedroom, 3.5 bath colonial single-family home in the sought-after Ridglea community! The entire downstairs has been freshly painted and is accented by the abundance of natural light. Special featuresinclude a newer roof, 9 ft ceilings, hardwood and carpeting downstairs, gas fireplace, 2-car garage with access to the mudroom/laundry room, walk-in closets in every room, a fully-finished walkout basement with a full bath, and a front porch, back deck, and back patio to enjoy those summer nights.The home is bordered by designated community open space on three sides and is absolutely one of the premium lots in the development. Ridglea offers open space, large sidewalks leading to the township park, in a commuter-friendly location to major routes, shopping, dining, and just steps from Owen J. Roberts! The price and condition make this home an excellent value. Better hurry it won't last!!
Location
State PA
County Chester
Area South Coventry Twp (10320)
Zoning RES
Direction North
Rooms
Other Rooms Living Room, Dining Room, Primary Bedroom, Bedroom 2, Bedroom 3, Kitchen, Family Room, Basement, Bedroom 1, Laundry, Mud Room, Utility Room, Primary Bathroom, Full Bath, Half Bath
Basement Full
Interior
Hot Water Natural Gas
Heating Forced Air
Cooling Central A/C
Fireplaces Number 1
Fireplaces Type Gas/Propane
Furnishings No
Fireplace Y
Heat Source Natural Gas
Laundry Main Floor
Exterior
Garage Built In, Garage - Front Entry, Garage Door Opener, Inside Access
Garage Spaces 4.0
Amenities Available None
Waterfront N
Water Access N
Accessibility None
Parking Type Attached Garage, Driveway
Attached Garage 2
Total Parking Spaces 4
Garage Y
Building
Story 2
Sewer Public Sewer
Water Public
Architectural Style Traditional
Level or Stories 2
Additional Building Above Grade, Below Grade
New Construction N
Schools
Elementary Schools French Creek
Middle Schools Owen J Roberts
High Schools Owen J Roberts
School District Owen J Roberts
Others
HOA Fee Include Common Area Maintenance,Trash
Senior Community No
Tax ID 20-04 -0410
Ownership Fee Simple
SqFt Source Assessor
Acceptable Financing Cash, Conventional, FHA, VA
Horse Property N
Listing Terms Cash, Conventional, FHA, VA
Financing Cash,Conventional,FHA,VA
Special Listing Condition Standard
Read Less Info
Want to know what your home might be worth? Contact us for a FREE valuation!

Our team is ready to help you sell your home for the highest possible price ASAP

Bought with Susan Murphy • Long & Foster Real Estate, Inc.

"My job is to find and attract mastery-based agents to the office, protect the culture, and make sure everyone is happy! "







