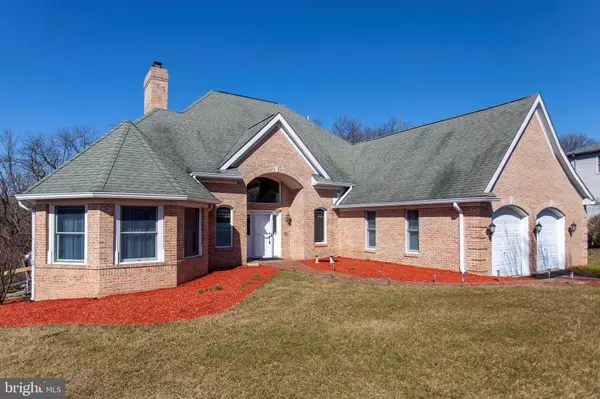$450,000
$460,000
2.2%For more information regarding the value of a property, please contact us for a free consultation.
3 Beds
4 Baths
3,208 SqFt
SOLD DATE : 04/21/2020
Key Details
Sold Price $450,000
Property Type Single Family Home
Sub Type Detached
Listing Status Sold
Purchase Type For Sale
Square Footage 3,208 sqft
Price per Sqft $140
Subdivision Brookside Farms
MLS Listing ID PAMC643976
Sold Date 04/21/20
Style Colonial
Bedrooms 3
Full Baths 2
Half Baths 2
HOA Fees $6/ann
HOA Y/N Y
Abv Grd Liv Area 2,708
Originating Board BRIGHT
Year Built 1998
Annual Tax Amount $9,036
Tax Year 2019
Lot Size 1.323 Acres
Acres 1.32
Lot Dimensions 80.00 x 0.00
Property Description
Breathtaking - the single best word for this custom built home situated on 1.32 acres in Pottsgrove School District. This home located in prestigious Brookside Farms, has been completely updated and modernized. Every wall has recently been painted in neutral tones and the floors have been updated to a white-ash bamboo throughout all levels. The sun pours into the sunken living room with gas fireplace adorned with dazzling glass tile which matches the stunning remodeled kitchen. The kitchen features a large center island with cascading quartz countertops and seating for two. New crown molding, dishwasher, built in microwave and beautiful new range hood round out the hub of this home! Off of the living room you will find a fully screened in porch with new carpeting and ceiling fan which overlooks the gas heated, inground pool and beautiful wooded acreage. Also on the first floor there is a beautiful half bath, formal dining room with window seat, laundry room, garage access and the absolutely exquisite first floor master. This master retreat is private and bright and a complete oasis. The master bath features a dual vanity, with new quartz countertops, jetted jacuzzi tub, walk in shower and walk in closet. On the second floor of the home you will find two perfect secondary bedrooms with a convenient Jack and Jill style bathroom. The daylight, walkout lower level has been completely revamped with bright white walls with the same beautiful flooring as the rest of the home. This area would be perfect to be converted into an in-laws quarters or kept as a great entertainment space! There is a wet-bar, gas stove, half bath, a room currently used as a bedroom (no closet) and a pool table room (previously a theater room). The possibilities for this lower level are endless. Outside there is a built in gas grill, gazebo with electric and of course the amazing in ground pool. This home is like no -other and is surely not one to be missed!
Location
State PA
County Montgomery
Area Lower Pottsgrove Twp (10642)
Zoning R2
Rooms
Basement Full
Main Level Bedrooms 1
Interior
Interior Features Breakfast Area, Bar, Ceiling Fan(s), Central Vacuum, Crown Moldings, Curved Staircase, Entry Level Bedroom, Formal/Separate Dining Room, Kitchen - Eat-In, Kitchen - Gourmet, Kitchen - Island, Primary Bath(s), Pantry, Recessed Lighting, Soaking Tub, Upgraded Countertops, Walk-in Closet(s), Wet/Dry Bar, Wood Floors
Hot Water Natural Gas
Heating Forced Air
Cooling Central A/C
Fireplaces Number 1
Equipment Built-In Microwave, Central Vacuum, Dishwasher, Disposal, Dryer - Gas, Intercom, Oven - Self Cleaning, Oven/Range - Gas, Range Hood, Refrigerator, Six Burner Stove, Stainless Steel Appliances, Washer, Water Heater, Water Heater - High-Efficiency
Appliance Built-In Microwave, Central Vacuum, Dishwasher, Disposal, Dryer - Gas, Intercom, Oven - Self Cleaning, Oven/Range - Gas, Range Hood, Refrigerator, Six Burner Stove, Stainless Steel Appliances, Washer, Water Heater, Water Heater - High-Efficiency
Heat Source Natural Gas
Exterior
Garage Additional Storage Area, Garage - Front Entry, Inside Access, Oversized
Garage Spaces 2.0
Waterfront N
Water Access N
View Trees/Woods
Accessibility 2+ Access Exits
Parking Type Attached Garage, Driveway
Attached Garage 2
Total Parking Spaces 2
Garage Y
Building
Story 3+
Sewer Public Sewer
Water Public
Architectural Style Colonial
Level or Stories 3+
Additional Building Above Grade, Below Grade
New Construction N
Schools
School District Pottsgrove
Others
Senior Community No
Tax ID 42-00-03670-383
Ownership Fee Simple
SqFt Source Assessor
Special Listing Condition Standard
Read Less Info
Want to know what your home might be worth? Contact us for a FREE valuation!

Our team is ready to help you sell your home for the highest possible price ASAP

Bought with Nannita Ricci • Keller Williams Real Estate -Exton

"My job is to find and attract mastery-based agents to the office, protect the culture, and make sure everyone is happy! "







